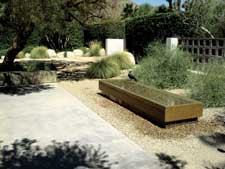THE CANVAS: A classic bungalow, a sun-scorched wasteland, majestic mountain vistas
THE PALETTE: Woolly grasses, perky palms, succulent agaves, robust olive trees
THE MASTERPIECE: Old World Charm meets a desert in bloom, contemporary Cubism, the rejuvenating power of water
You wouldn’t know it, judging from the idyllic setting of this Palm Springs, Calif., residence, but this property has come a long way. Practically abandoned by previous tenants, the yard was in squalor, overrun by unkempt plants and sprawling brush.
“They had shrubs that grew up into trees blocking their spectacular mountain views, which is the whole reason the house was built there to begin with,” says Marcello Villano, the project’s landscape designer.
Luis Ortega, the lead architect, concurs: “The structure and the lot needed to be cleaned up and stripped back.”
The new owner saw past all the flaws. He hired Ortega, a Cuban architect and president of Luis Ortega Design Studios, to revitalize the property from top to bottom. Ortega enlisted the expertise of an associate, Jose Fernandez, and the help of a trusted friend, Villano.
Their mission was to tastefully contemporize a 1940s bungalow, a relic of Hollywood’s Golden Era. By making the landscape mirror the sparseness of the desert, the designers evoked an everything-old-is-new-again feel.
A California renaissance
Nestled near the mountains in the Coachella Valley desert east of Los Angeles, Palm Springs came to life as a 24-hour health spa haven in the 1950s. Hollywood moguls and movie stars flocked to the swanky locale as a weekend getaway.
With the help of Villano, Ortega and company tried to stay true to the area’s glamorous roots.
To heighten the property’s dramatic appeal, a waterfeature became the star of the show in the front yard.
The waterfeature is poured-in-place concrete forms with a bed of river rock in the reservoir to add texture. The choice of stone also provided a deeper significance.
“We wanted the waterfeature to have a tranquil, Zenlike feeling,” says Fernandez, an architectural designer with Ortega’s firm.
The raised trough appears to showcase water as a life source, celebrating its power of rejuvenation in an otherwise arid terrain. Its central location in the garden underscores water’s mythical significance. The smooth overflow around the trough’s perimeter confirms the artists’ meticulous attention to detail.
Less is more
The project reflects some of the minimalism of famed Latin architect Luis Barragan, one of Ortega’s personal influences. It is written in the yard’s clean lines and plant groupings, all exquisitely anchored by the rudimentary, almost Cubist, geometry of the garden’s architectural forms.
The landscape needed to be lush, yet low maintenance and drought-tolerant. Plants such as desert agaves or bird’s-eye gravel were natural choices.
“We wanted to preserve the desert environment by having the space organically grow out of the ground and be part of the landscaping in many ways,” Ortega says.
But the homeowner also wanted the area to have a Mediterranean feel, hence the full-bodied olive trees. Through a careful balance of materials, a provocative cross section emerged, comprising disparate elements, namely, large tufts of deer grass juxtaposed with hummingbird bushes.
“[The client] wanted it to be romantic more than anything,” Villano explains.
The design team relied on a neutral color palette to add complementary textures. They didn’t want to overwhelm other elements of the project.
The mellow cottonwood of the orbs, plus muted grays of the rectangular benches and cinder-block accent walls, help connect the outdoor space to the central structure of the house.
For the 2,000 square feet of outdoor space, the designers were kept to a budget of $250,000. It included the cost of a pool, spa and other backyard luxury amenities.




