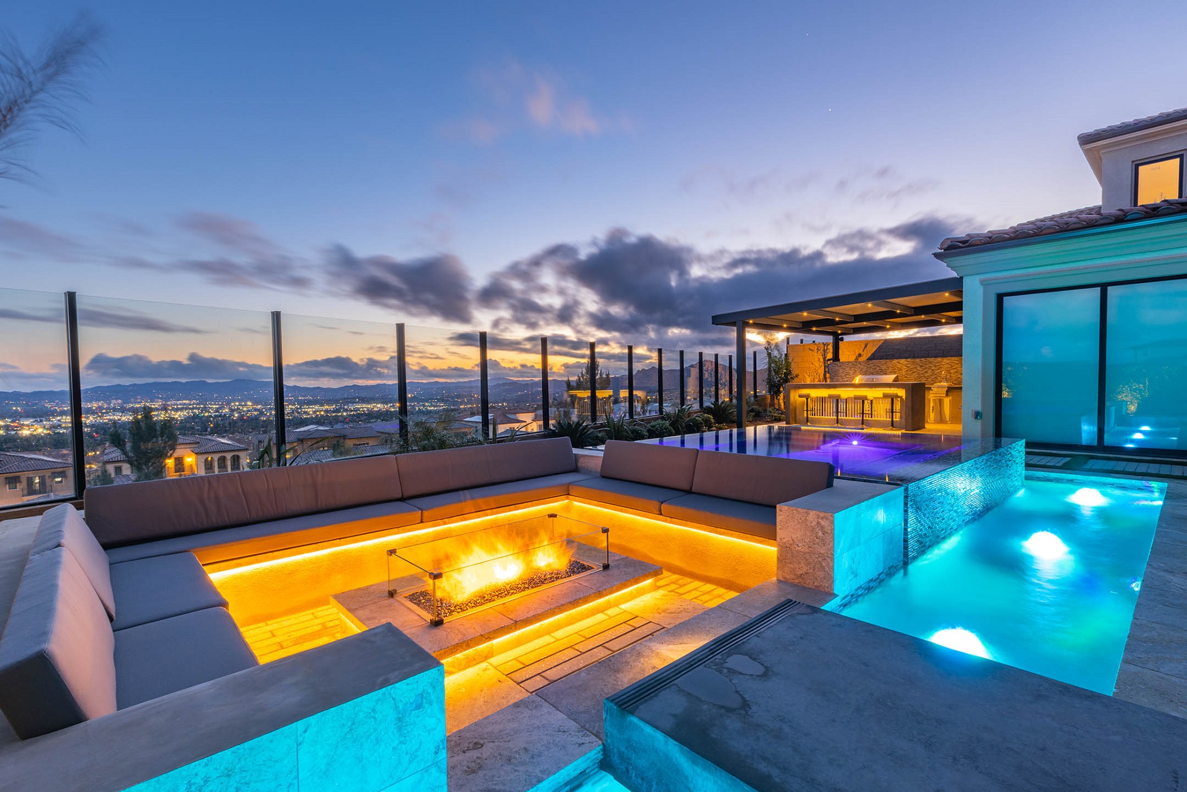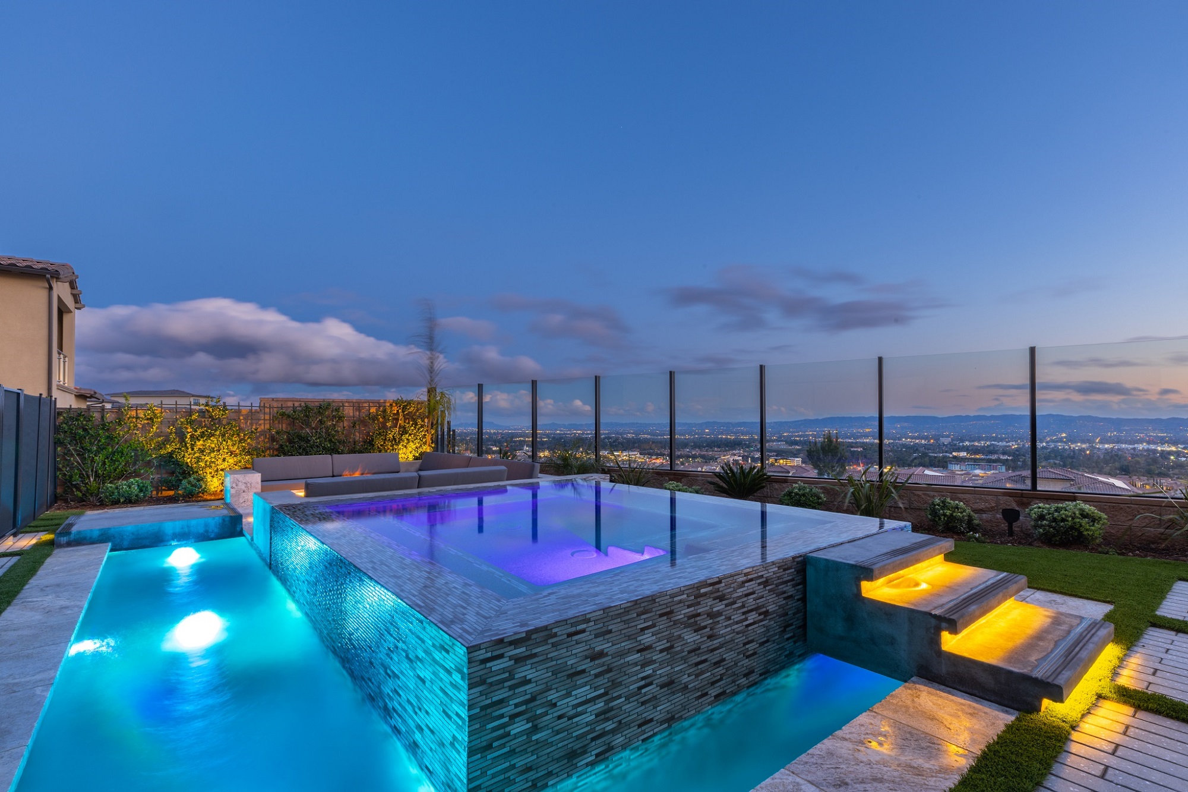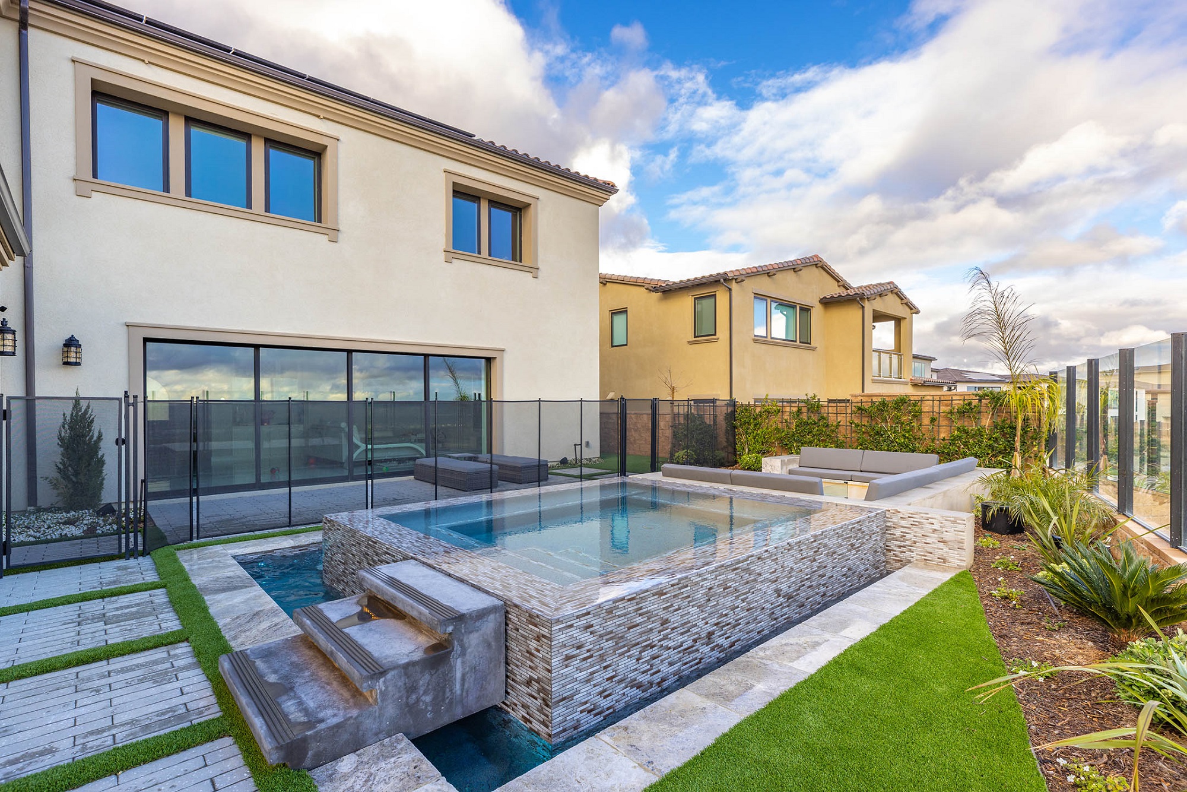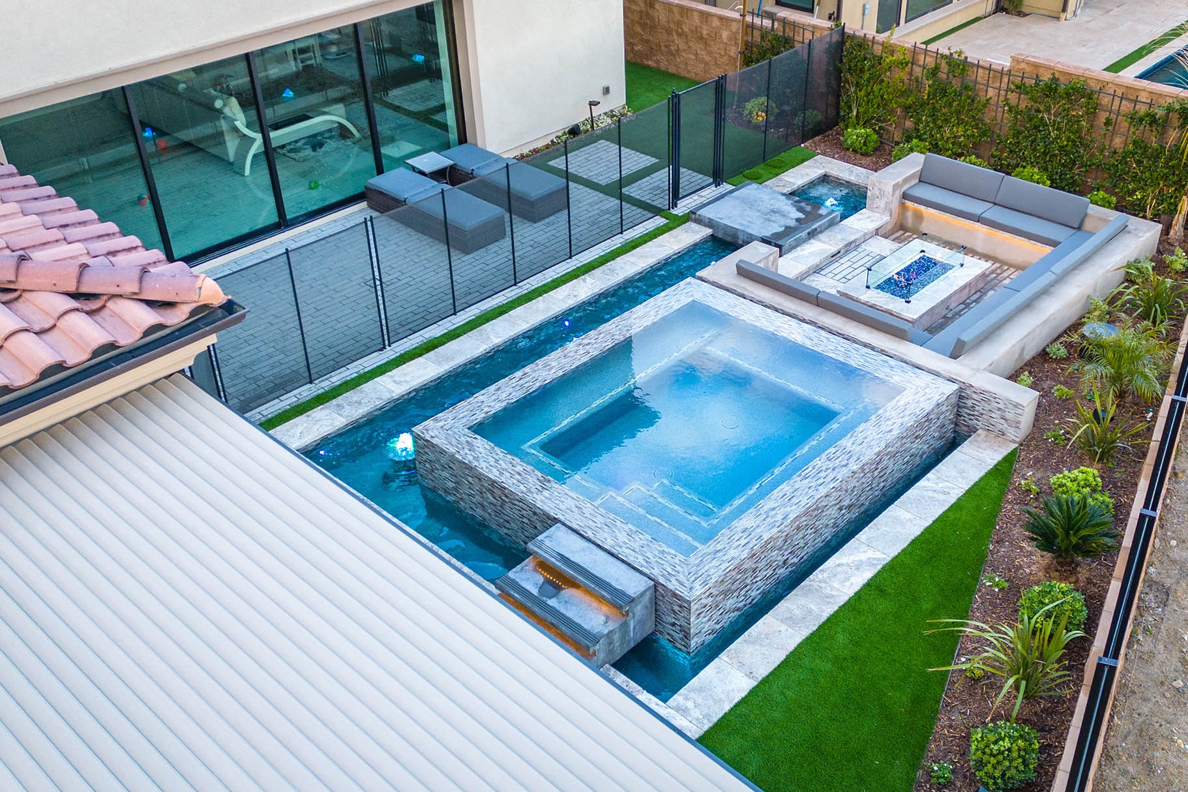“Maxi Minimalism“
Scott Cohen, Garden Artisan/President
T.R. Mills, Vice President
Tyler Clark, Designer
Jose Hernandez, Drafter
Frank Larios, Superintendent
The Green Scene, Chatsworth, Calif.
Photo: Irvin Pacheco/ In View Media
While the clients said they preferred a minimalist environment, Cohen sussed out relatively quickly that they were looking for anything but.
“You have to listen between the lines,” says Cohen, president and garden artisan with The Green Scene in Chatsworth, Calif. “Because what somebody says and what they really mean are different.”
While the homeowners wanted to keep some aspects of the design reserved, they still expected strong impact.
“I interpreted that they were looking for something modern, with clean lines. And it could be minimalist in that there aren’t 10 different materials or a lot of different colors, and they want to keep it toned down. But they wanted it still to be a showpiece so that when people come over, they go, ‘Wow!’”
Simple, clean lines would mesh with the home architecture, however the clients wanted no shortage of features. So Cohen designed a yardscape that he dubbed “minimalism to the max.”
Like many lots in the area, this didn’t present much room, but it boasted a gorgeous view of the valley below, which could be seen through the floor-to-ceiling windows in the back of the house. The clients felt a spa would best meet their needs, but they wanted to accommodate up to 12 people. And they hoped for multiple living spaces in the small yard.
For Cohen, a raised perimeter-overflow spa was a no-brainer.
“I [explained], ‘I’d really like to lift the spa, maybe do an infinity spa here, take advantage of these great views. And when you look out, you’re going to see that the reflective quality of water is going to show off the clouds and the sun and the sunset and sunrises.’”
The spa’s square shape would be met with a similar form outlining the firepit area directly adjacent. The hillside lot was subject to high winds, which Cohen had to consider when designing the fire feature. The pit is recessed a touch so the flames won’t blow around, plus the designer added a glass wind screen.
The catch basin for the spa overflow extends in front of the firepit area to offer a visual element and tie the two spaces together. Five bubblers with LED color-changing lights form a line down the trough, which was built at wading-pool depth.
Three cast-in-place concrete elements reinforce the modern look. A concrete slab bridge, which Cohen refers to as a Jedi bridge, leads across the water to the firepit and seating area. A set of three concrete steps carries individuals up into the spa. They were cantilevered and built separate from the spa to allow water to flow between and to avoid water-migration issues between the spa wall and steps.
“We tiled the spa first, put a foam board against the spa tile, and cast our concrete up against that foam, and then melted the foam out,” Cohen explains.
In the covered kitchen area, the team cast a “waterfall counter,” meaning the sides come down from the counter top. Below the counter top, Cohen placed 30 acrylic rods and lit them with fiberoptic cables.
A selection of low-lying drought tolerant plants and succulents keep the valley view in tact.
SUPPLIERS:
Pump: Hayward SP32950VSP
Filter: Hayward C7030
Heater: Hayward HDF400
Controller: Hayward HLBASE
Tile: Fujiwa: Lombo-874
Coping: MSI: Argentina Square Edge
Deck Finish: Ackerstone: Coastal Mist
Interior Finish: Pebble Sheen: Blue Slate
Fire Features: Fire-Trough with Jellybean glass; Burner from Outdoor Plus
Lights: Hayward Omni Logic Lights
Jets/Swim Currents/Spa Components: Bubblers w/LED lights, Jedi Step, Bridge and 8 jets
Outdoor Elements: Aluminum Patio Structure with Custom Louvers









