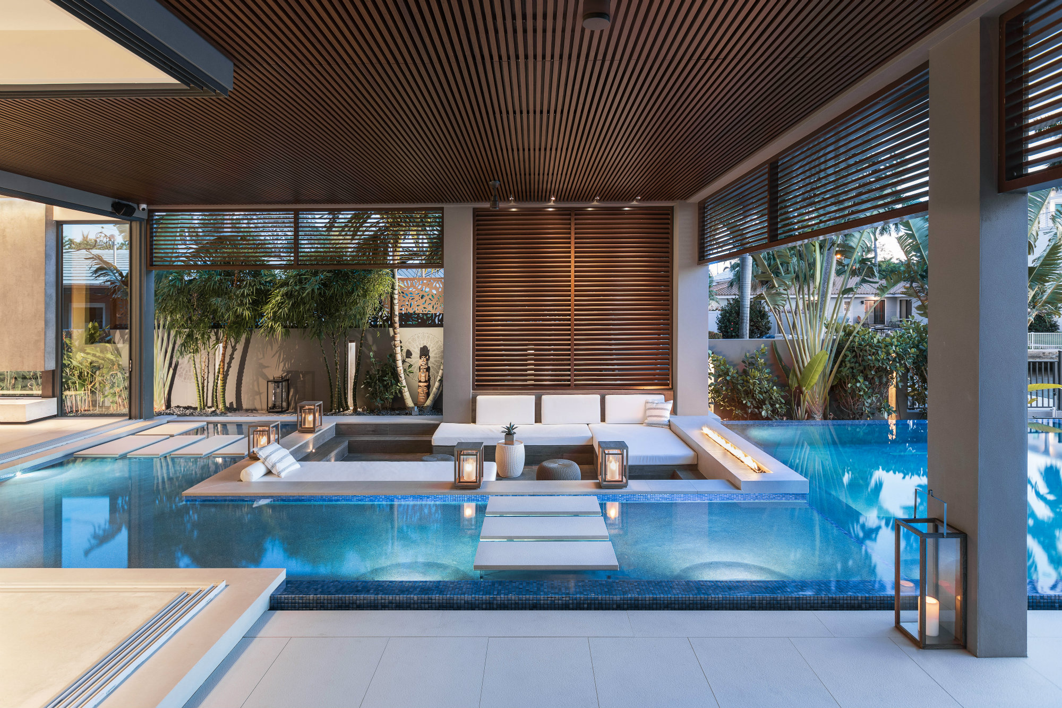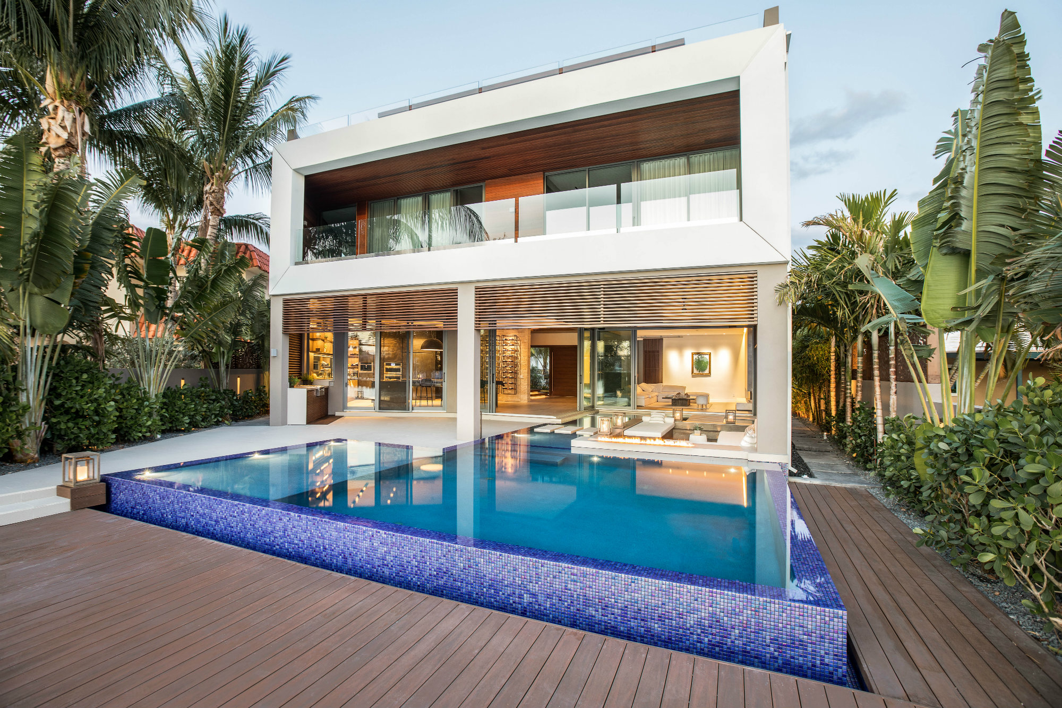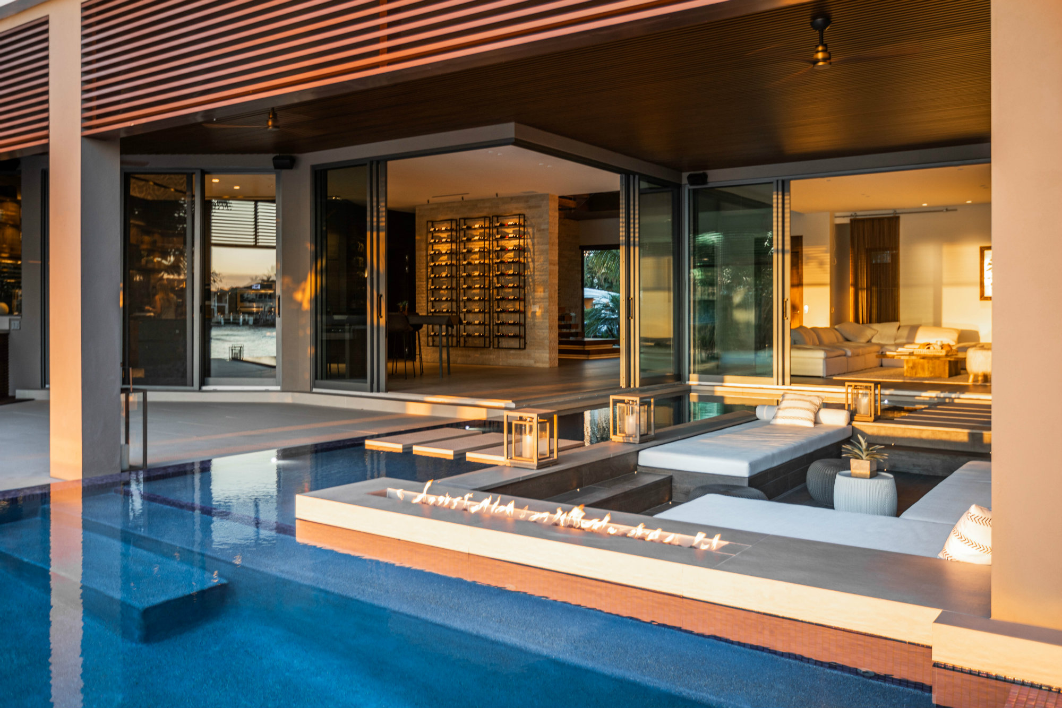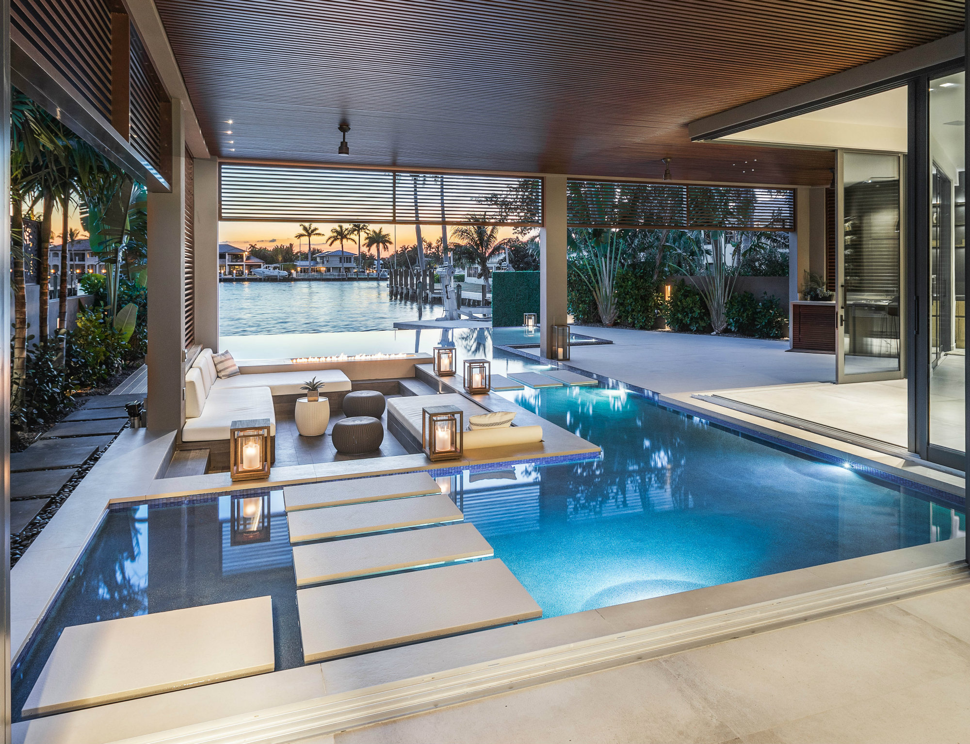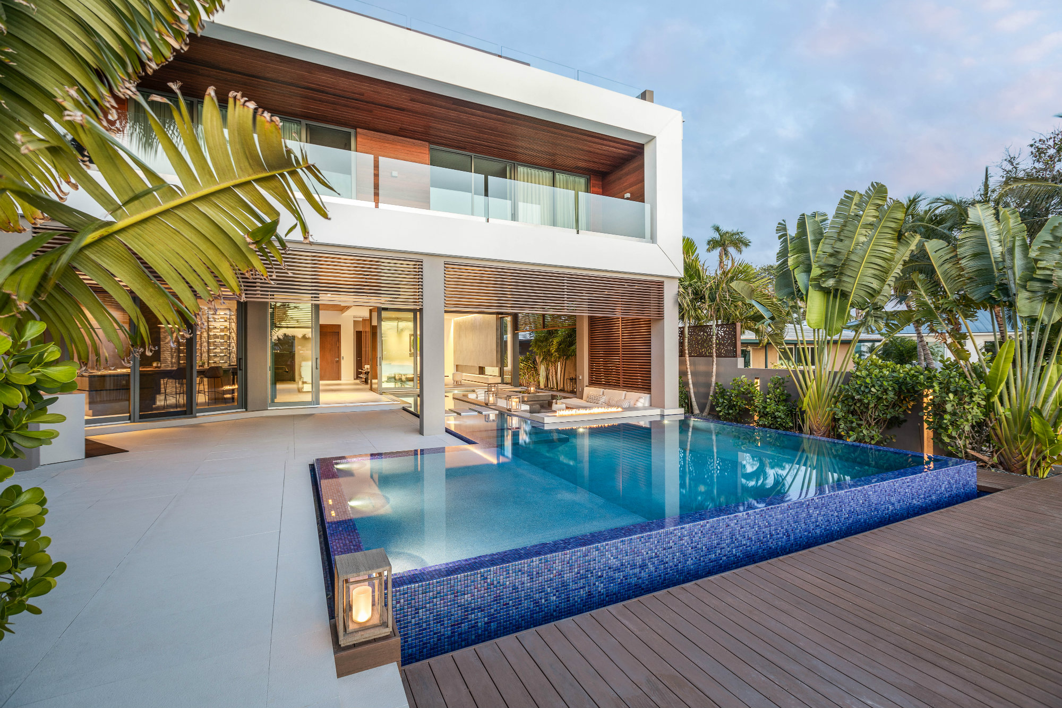Bobby Van Kirk, President/Owner
Tim Van Kirk, Vice President/Owner
Robert Van Kirk, Construction Manager
Van Kirk & Sons Pools & Spas, Deerfield Beach, Fla.
Sheltered transition
Van Kirk & Sons Pools & Spas
While this waterfront property didn’t offer vast space, the design team managed to fit plenty of pool amenities.
The main highlight is a transition area between the home and backyard, set under the second story of the house. The homeowner can exit the home interior via sliding glass doors, which can be left open to remove any physical barrier between indoors and out.
What the Judges Thought
This poolscape responds perfectly to the architecture and perfectly demonstrates the concept of carrying the indoors out.
The covered space presents a well-composed view to the Intracoastal Waterway beyond. A line of floating steps leads the eye from to a sunken lounge area. From there, the view carries to a linear fire feature, to the vanishing-edge pool and ultimately the ocean.
“We created a sunken-in area where she could sit around her pool and enjoy the lighting and fire features as well as being able to look out, where it seems like the pool is actually flowing into the Intracoastal [Waterway],” says Robert Van Kirk.
The pool butts up right against the home foundation, so the pool and home contractors coordinated so the home foundation was built first. The pool was supported by pilings that help steady it in the high water table. A waterproofing vapor barrier protects the foundation and home against any pool seepage.
Outside the shelter, a large sunshelf is sized to accommodate two lounges. An Ipe deck at the far rear of the property, behind the vanishing edge, ties the pool with the brown slatted accents to the home.

