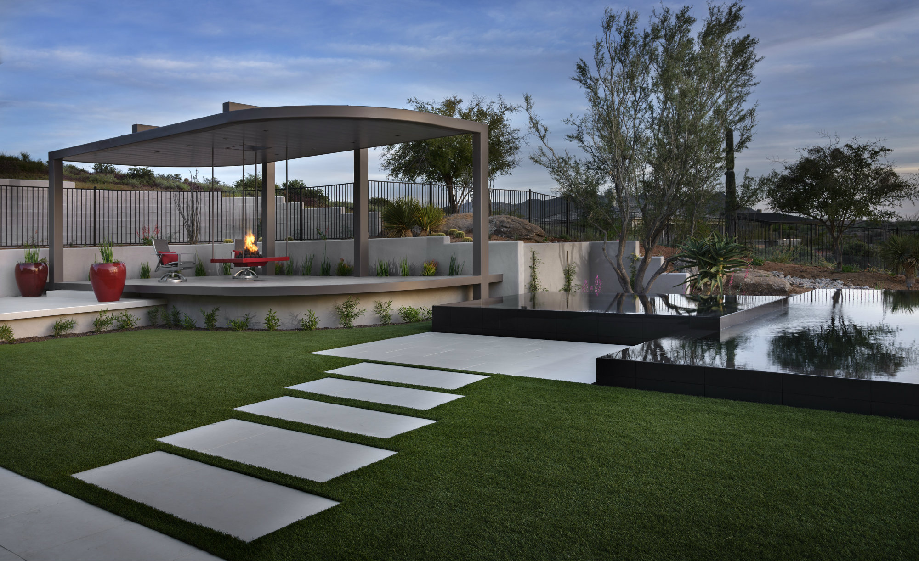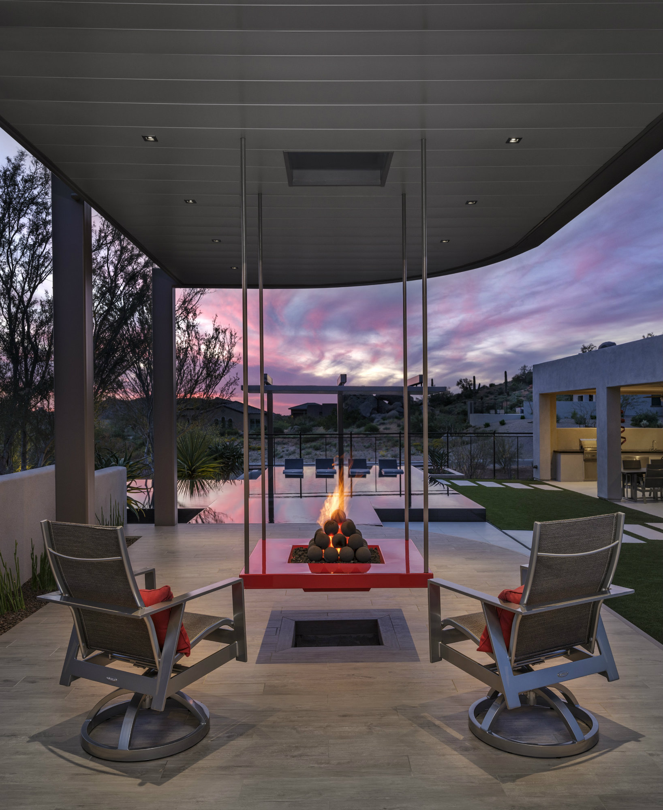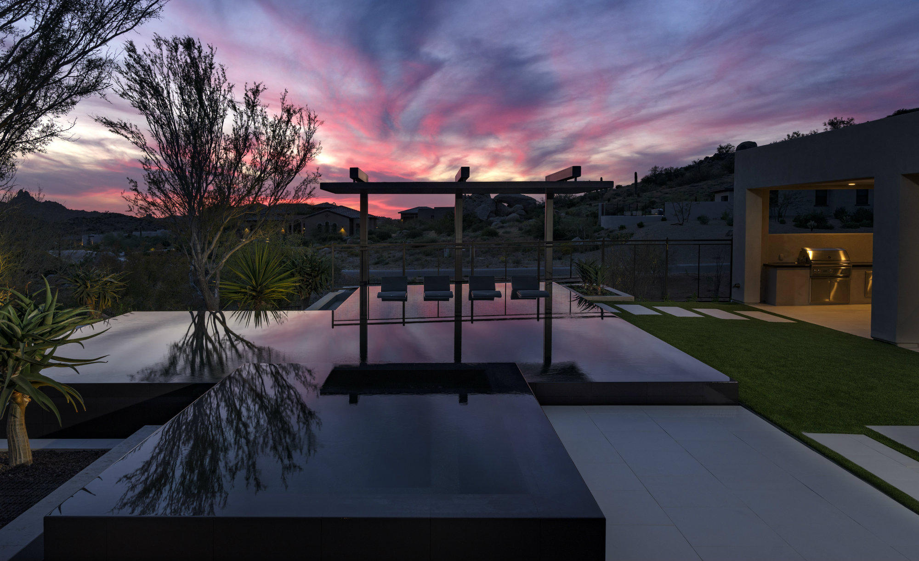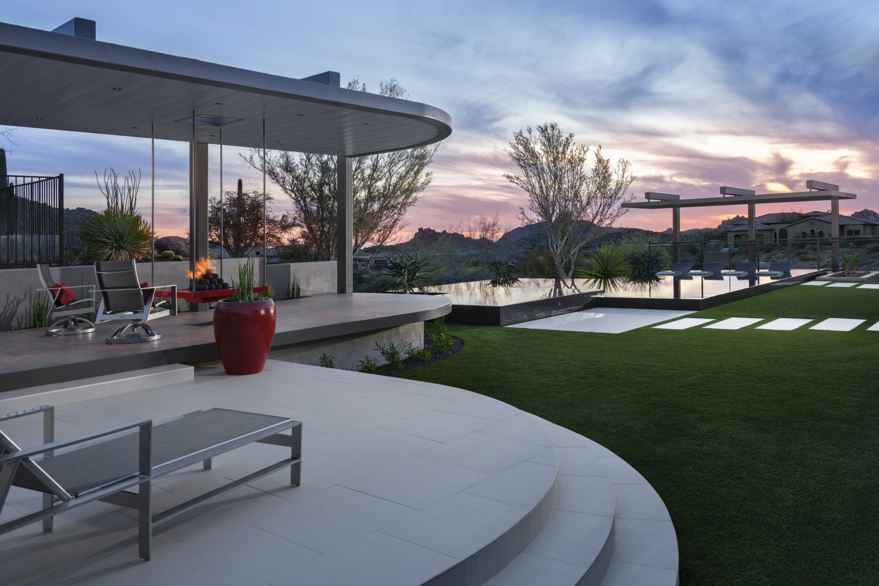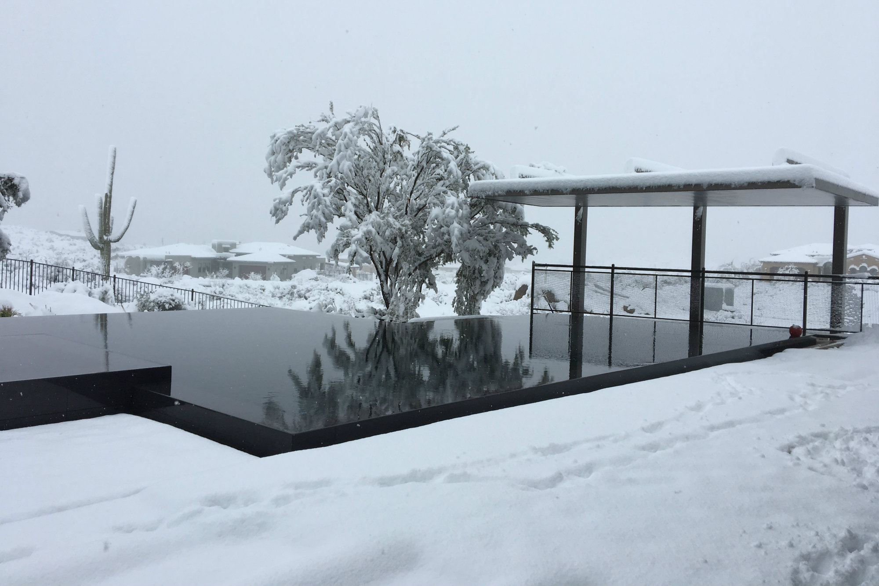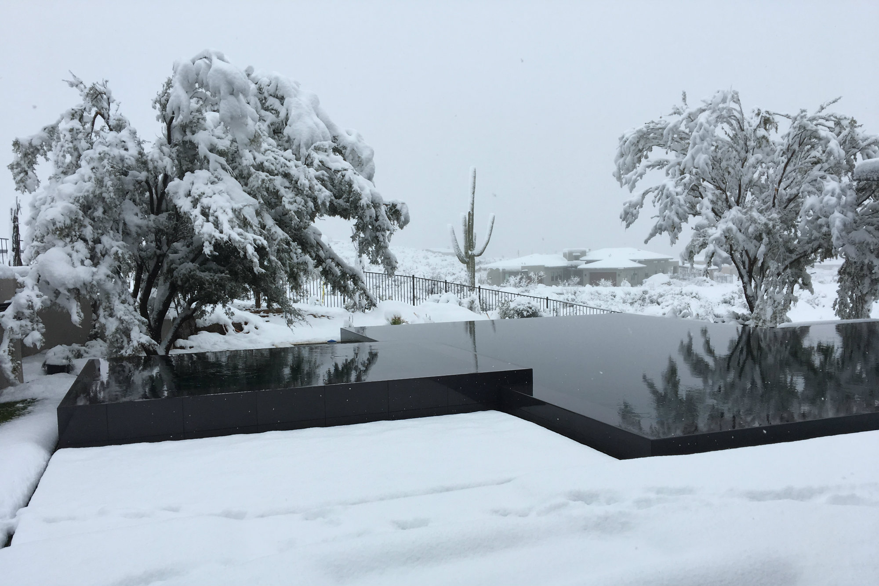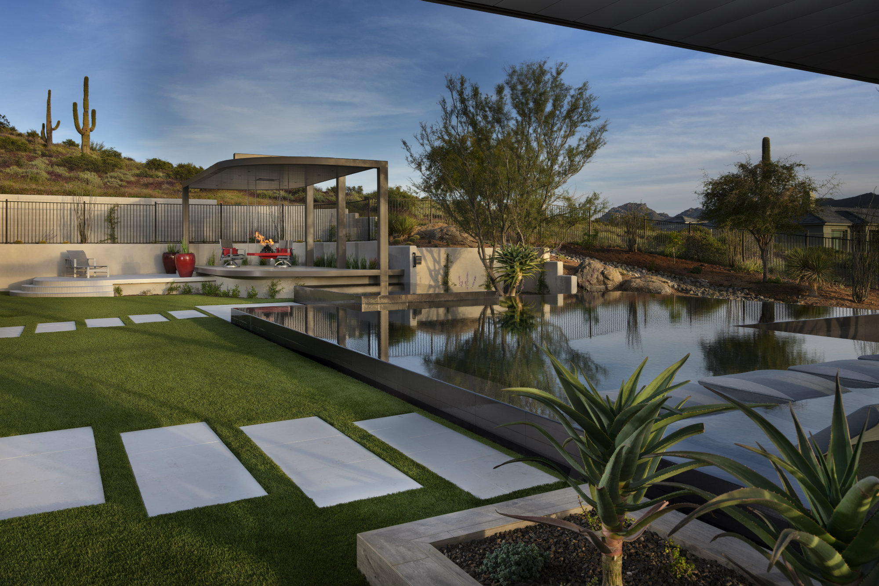
Rick Chafey, Co-owner
Brett Blauvelt, Co-owner
Jake Lupe, Drafter
Red Rock Pools and Spas, Chandler, Ariz.
Special Effects
Michael Woodall
This backyard is made up of several horizontal planes — a low-profile perimeter-overflow pool with dark finishes to reflect the desert landscape, elevated patio with both a floor and a ceiling that cantilever, and a cantilevered shade structure over the pool itself.
The elevated portions of the waterscape are finished in a colored-through black porcelain — matte on the horizontal surfaces for slip resistances, and glossy on the vertical surfaces for shine. Water spills into a slot on three sides of the pool and into a vanishing-edge catch basin in the back. White porcelain tile is used for the decking, with the panel nearest the pool surrounded by a thin slot of water so it appears to float.
Two ironwood trees and a handful of Hercules agaves throw their sculptural reflections onto the surface, particularly at night when they’re lit.
What the Judges Thought
The low-profile special effects and solid geometric forms not only perfectly showcase the desert landscape’s subtle spectacle, but add to it.
To combat the severe Arizona sun, the designers sought to provide shade. However, they didn’t want to obstruct the views with bulky structures. They created cantilevered shade structures, so the bulk of the support comes from the back and from significant footings that root them in the ground. One such structure shades an elevated morning patio, so-called because the homeowners use while the sun is behind them and the mountains throw shadows on it. The other shade element is set over one end of the pool itself, so swimmers can get some relief.
The morning patio includes one of the yard’s focal points — a red suspended fire bowl with black clay fireballs. “Everything else was levitating,” says designer Rick Chafey. “The deck is cantilevered over, and once the plants are filled in, [the morning patio] will appear to be kind of floating on top of the vegetation. The ceiling hangs in the structure above … So why would we build a fixed component here that anchors it?”
Three-quarter-inch pipes were used to support the fire feature, with one of them housing the gas line. The team placed square holes in the ceiling and floor — the latter for drainage, the other for symmetry.

