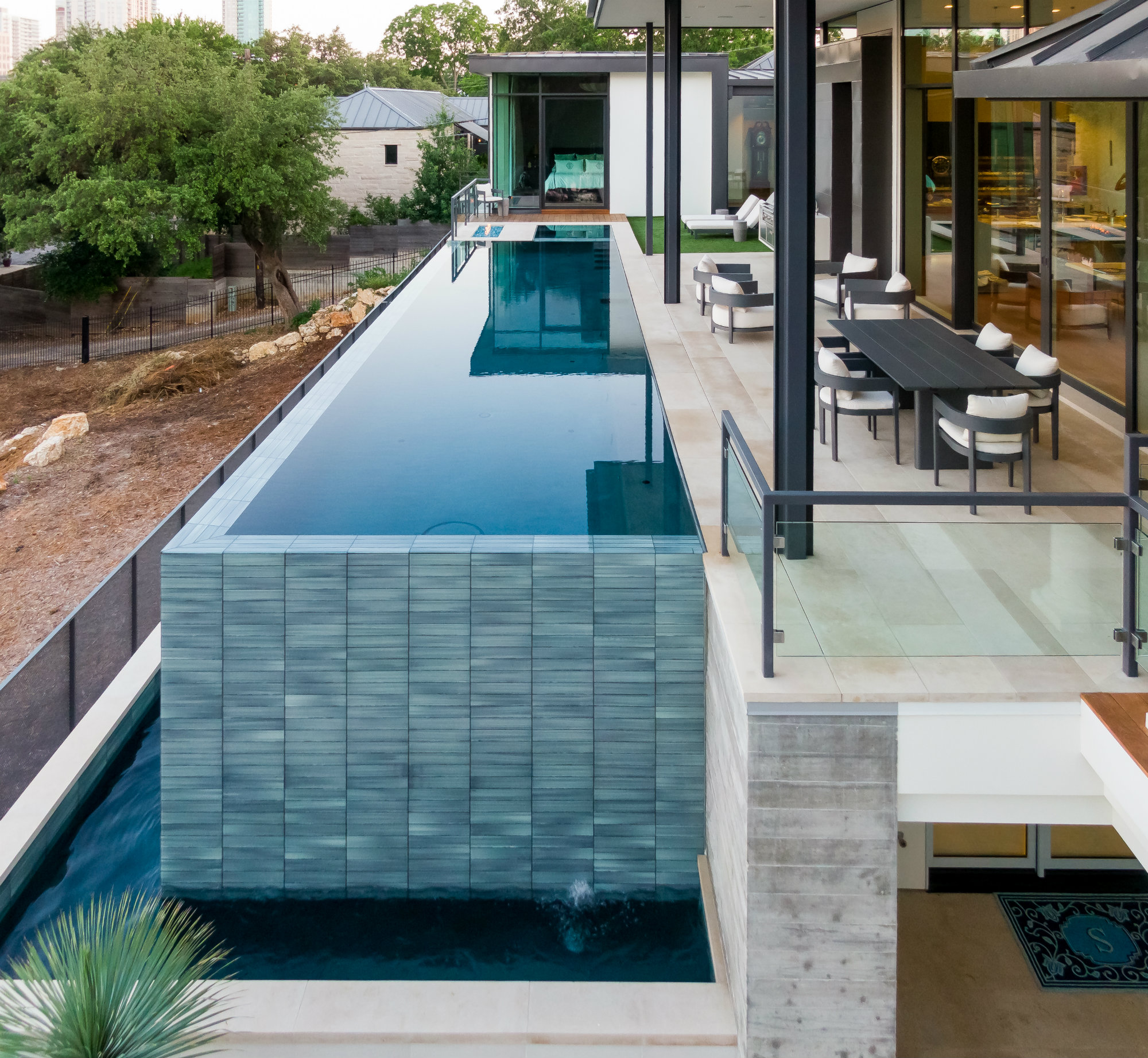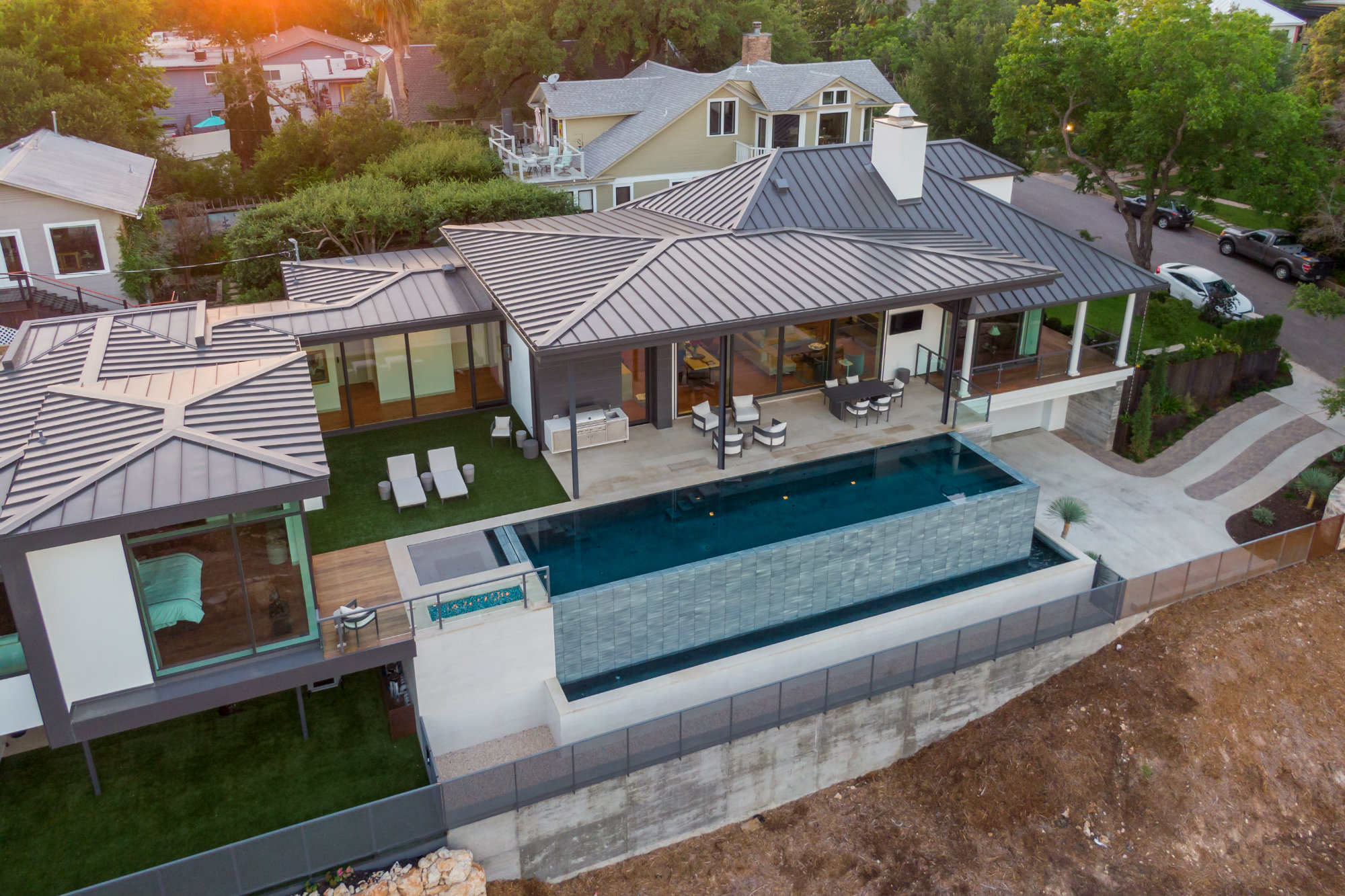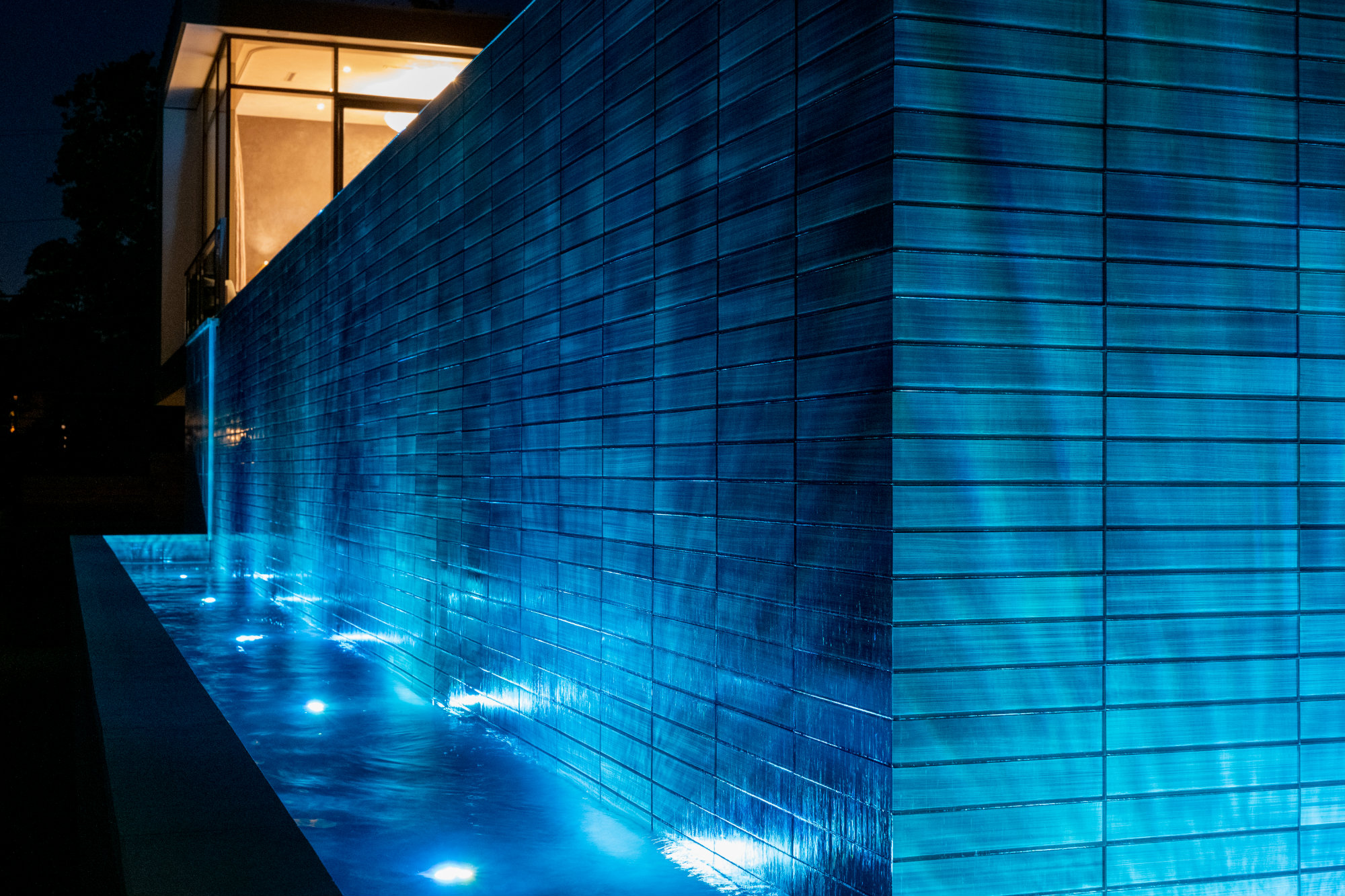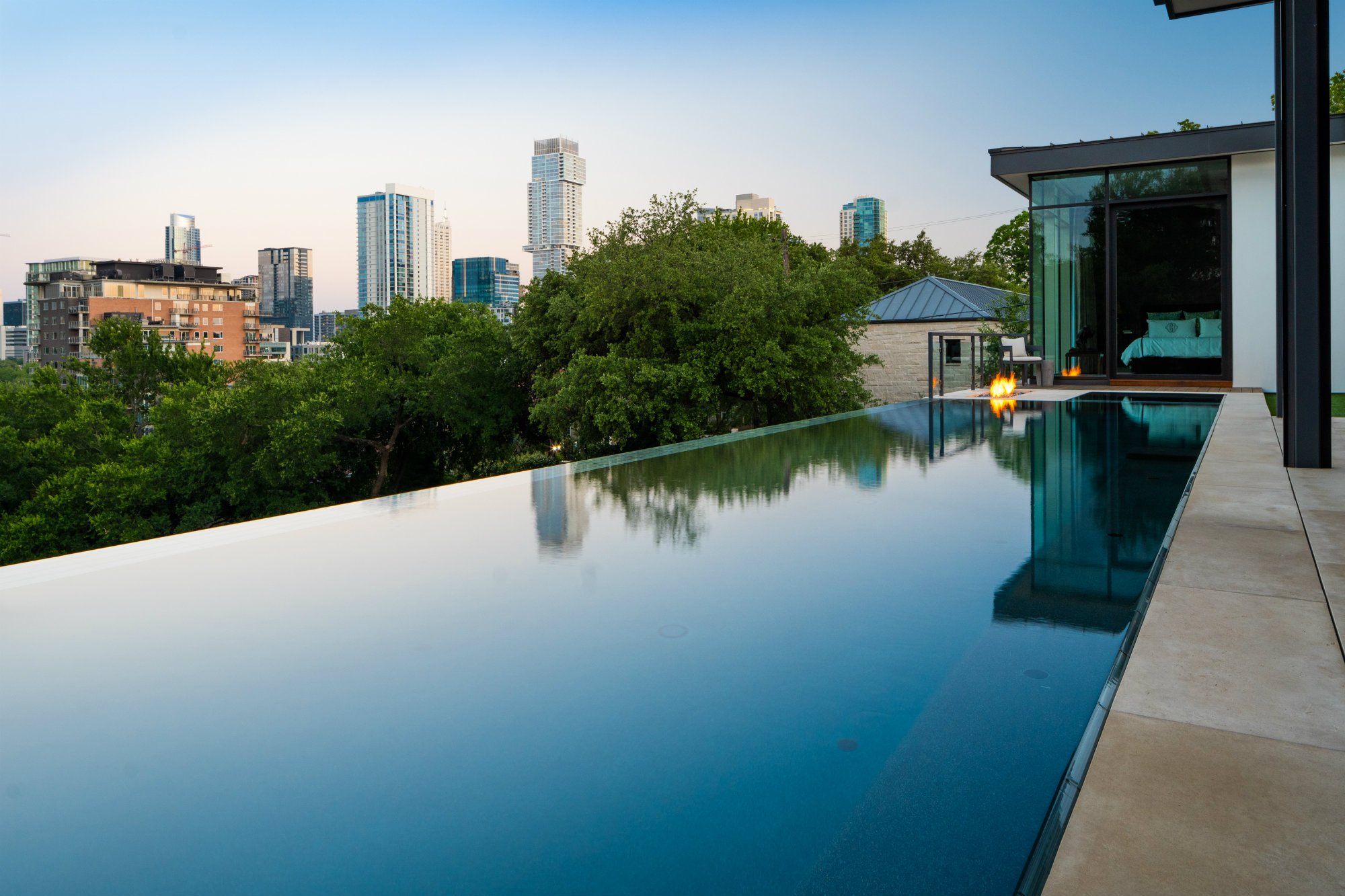James D. LaRue & Team,
LaRue Architects, Austin, Texas
Mark Wise, Owner
Ned Druart, Technical Designer
Austin Water Designs, Austin, Texas
Kevin Emmons, Project Manager,
Foursquare Builders,Austin
Hillside View
Charles Quinn Photography
To showcase the Austin skyline, the team created a long, narrow rectangular pool with a three-sided vanishing edge and a knife-edge slot overflow on the remaining side. The spa and fire feature continue the lines created by the pool rectangle.
A medium-blue quartz finish gives the pool a deeply colored interior when filled. A larger gray-blue tile — each piece measuring 3-by-16-inches — veneers the three-sided vanishing edge. It leaves a noticeable grid that suits the home’s geometry.
The spa features five custom-made three-jet arrays in the back of the benches, along with multiple calf jets.
The fire feature incorporates 1-inch blue, faceted fire glass to blend with the cool tones of the home and pool.
What the Judges Thought
Setting aside the engineering feat of building in some of the most expansive soil found in the U.S., the design team created a waterscape that looks gorgeous from all sides — even behind the property.
Not only was it set on a hillside, but the property was laden with the legendary clay soil found in some parts of the Lone Star State. To manage this, the team utilized box forms underneath the pool. These heavy-duty cardboard boxes create a void between the pool’s support structure and the expansive clay. This way, the soil can move without impacting the vessel.
The foundation consisted of piers with a 14-inch concrete slab above them, connecting them. After pouring the piers, crews set the box forms where the slab would be poured. Plywood was placed over the forms and the concrete was poured above that. Over time, the boxes disintegrate, leaving a clear void.
To control the water over the perimeter-overflow pool, the team incorporated special aluminum channels.








