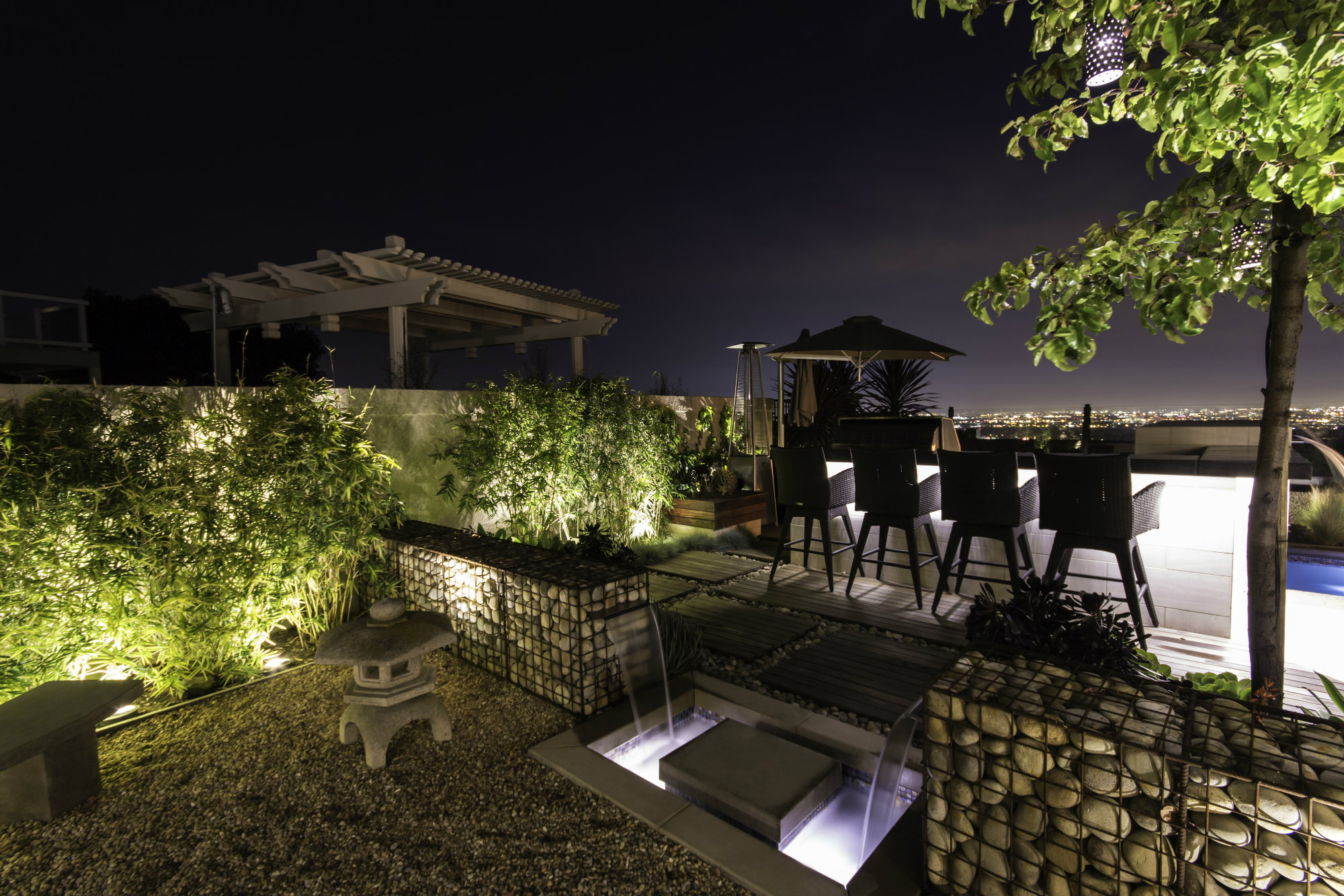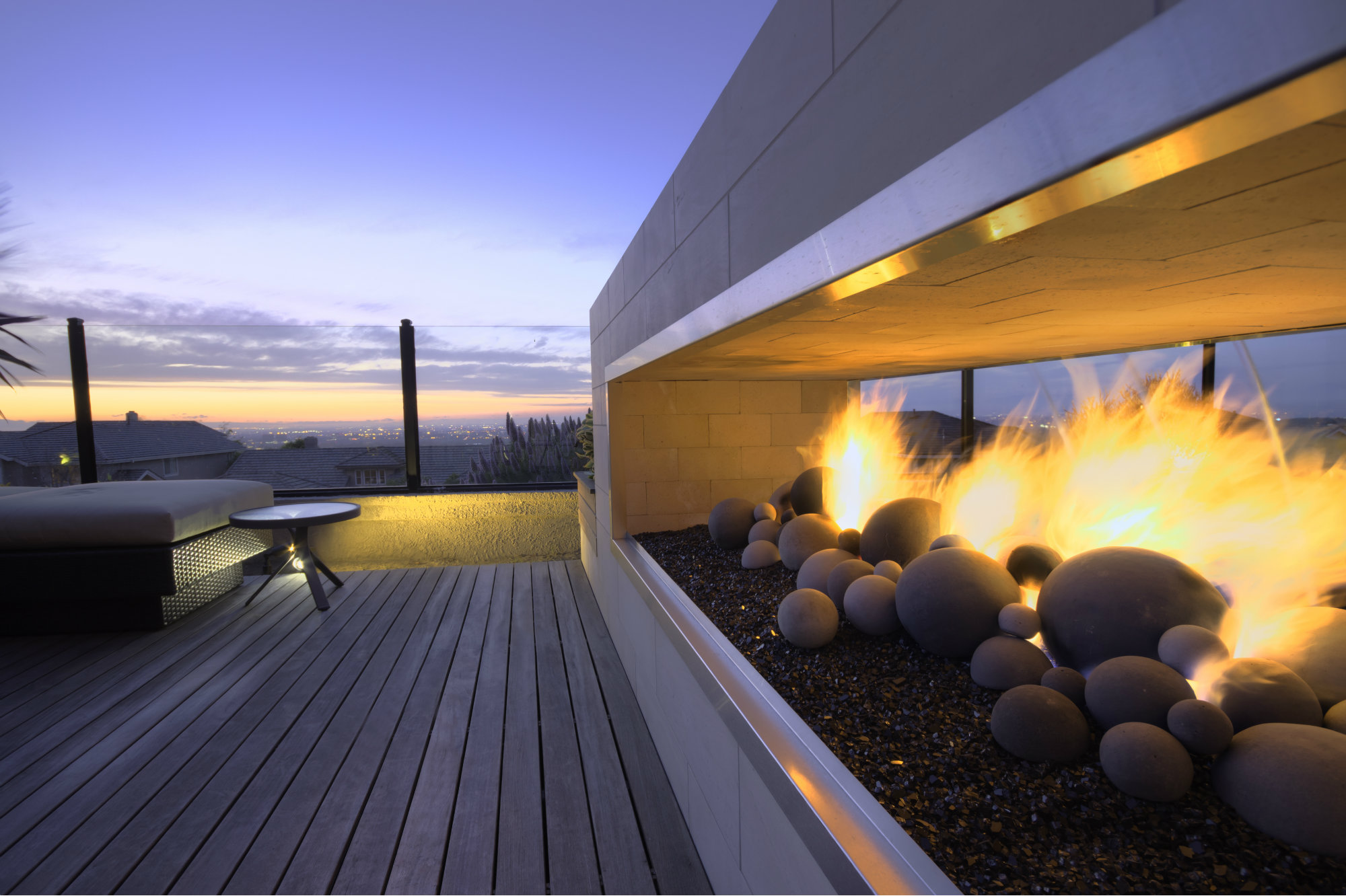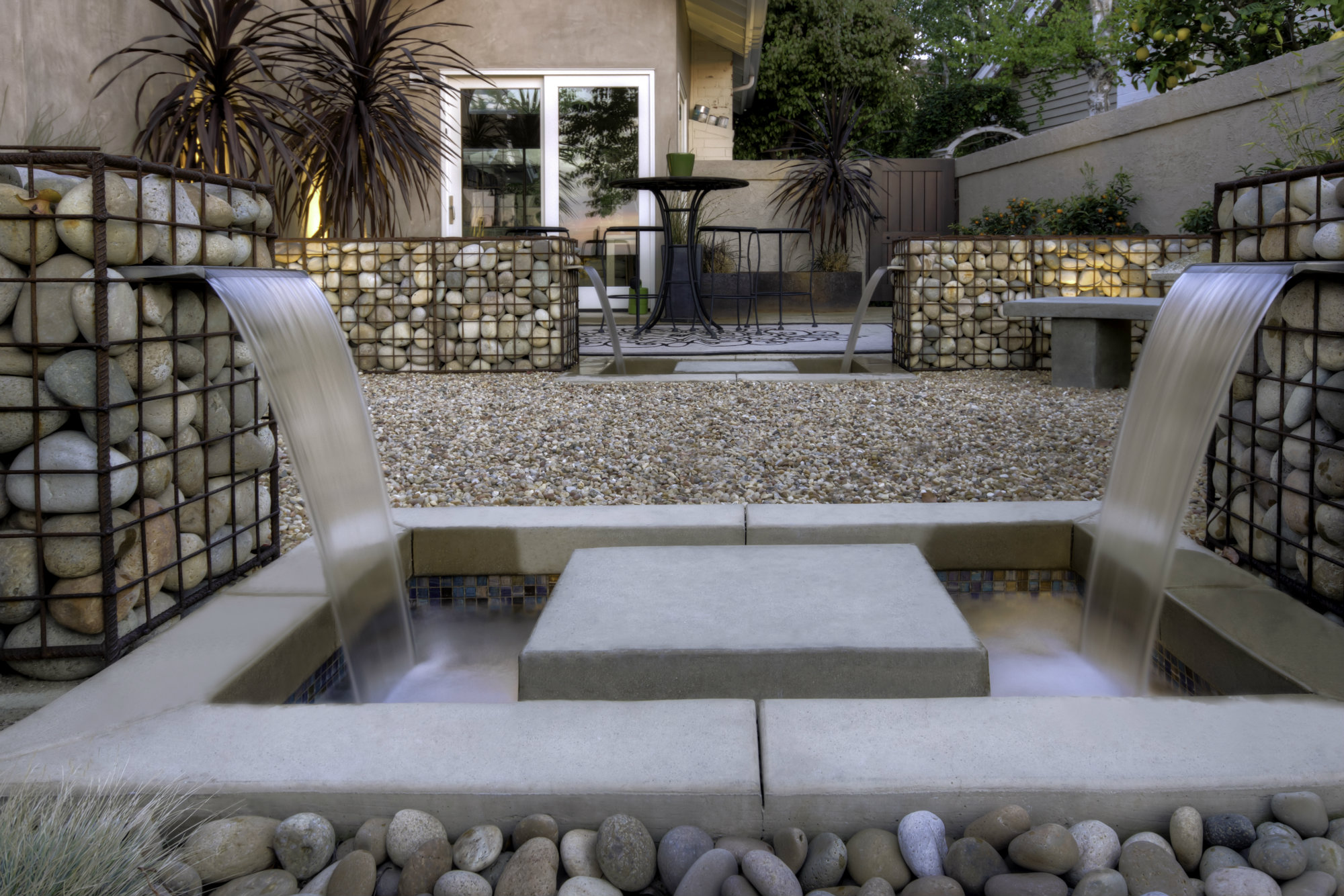Designer: Warwick Hunt, ASLA, Principal
Firm: Studio H Landscape Architecture
What the judges thought: Waterfeatures are the ties that bind in this mash-up of Asian, contemporary and Tuscan influences

On enlightenment’s path: The challenge here was creating a backyard retreat that complemented a recently modernized Mediterranean-style home while meeting unusual style requests from the clients: Tuscan touches, a modern kitchen and nods to their Asian travels. Helping tie it all together are a series of caged river stone waterfalls straddling a walkway to the swanky kitchen. Fountain components are housed in a concrete block obscured by stone. The catch basin is finished in a combination of iridescent and matte recycled glass tile. The waterfeatures along with the temple statue add the requisite Zen touch to the mix. Lavender, sage and rosemary plantings introduce a layer of Tuscany.

Warwick Hunt/Studio H Landscape Architecture
Contemporary cookout: Modern elements in the kitchen include an Ipe wood deck and a bar overlooking the city lights. But the centerpiece of this design is a glass fireplace that allows loungers a view of water spilling on the other side. Five streams flow from custom scuppers into the pool. The see-through fire feature ties this new room to the existing pool, while the fountain corresponds with the waterfeatures in the Zen garden.
The Supplier
Equipment: Pentair



