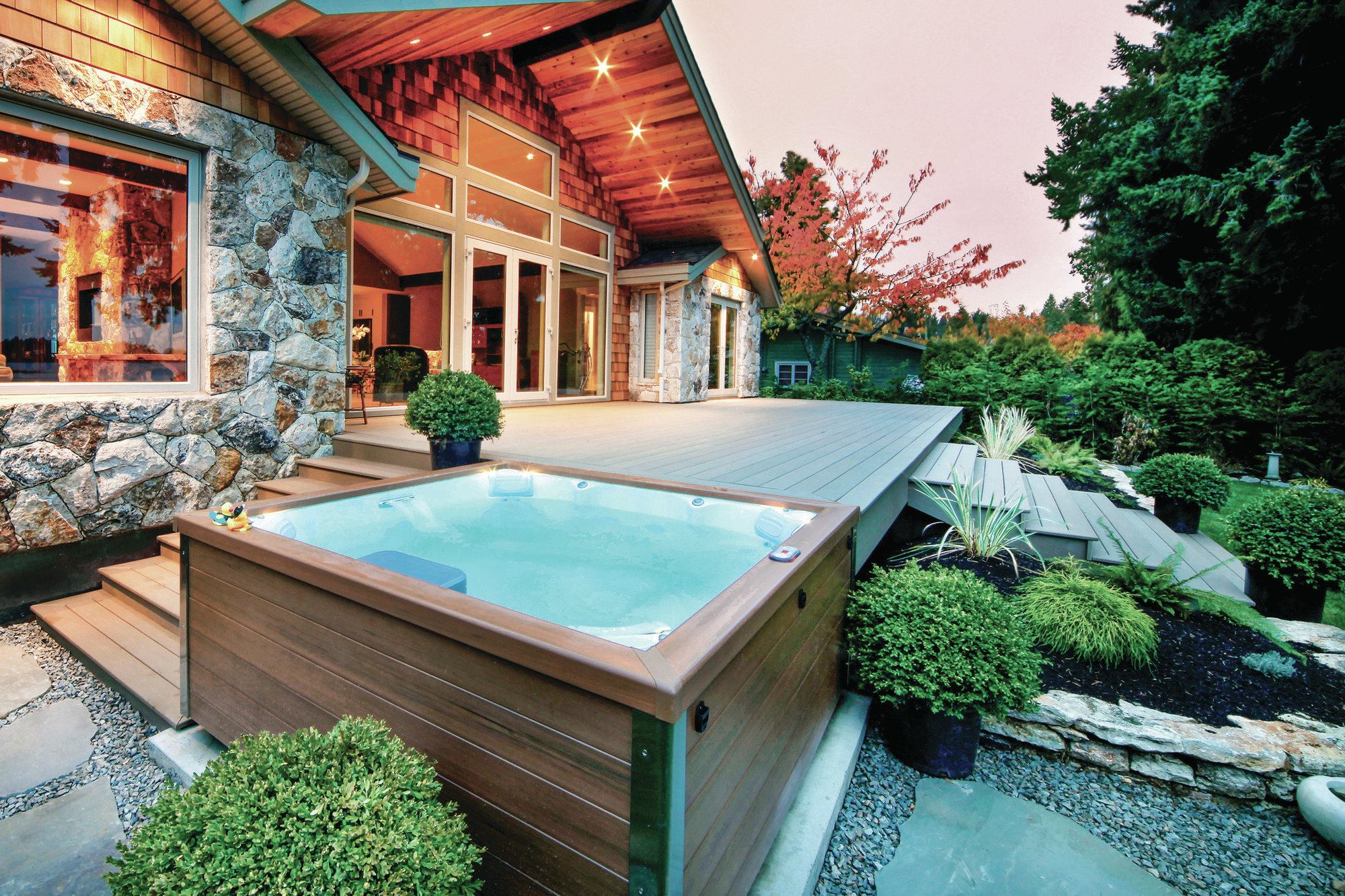Meet the Masters
David Sauve
The SoakHouse
Naniamo, British Columbia, Canada
Tim Rann
Vectis Ventures
Nanoose Bay, British Columbia, Canada
Jay andRebecca Sharp
Sharp Design Landscaping
Parksville, British Columbia, Canada
Soak in the scenery: David and Marilyn Bodnar didn’t want anything to obstruct views of a breathtaking bay that offers cresting orcas and stunning sunsets. So when they set about renovating their Vancouver Island home, keeping a clear line of sight was imperative. Deck railings were out of the question. And a spa would have to be strategically placed so as not to spoil the scenery. Furthermore, the Bodnars wanted a hot tub that blended seamlessly with their waterfront renovation. With that in mind, David Sauve, owner of The SoakHouse, worked closely with the clients to select a tub and appropriate cabinetry. “The owners were so detail conscious,” says Sauve. “They were very concerned with how it would look.” He hauled a panel of synthetic wood skirting to the Bodnars’ home to see if it would match the deck. The likeliness was close enough to make the spa appear as an extension.
Step on in: Placing the hot tub flush with the deck gives it a low profile and easy access from the stairs. While you can still see the spa through bay windows from the den, your eye isn’t drawn to it, says Marilyn Bodnar. Nature takes center stage here. Privacy also was a concern. The Bodnars considered putting the spa on the opposite side of the deck, but that would have been too close to the house next door. Placing it on the right-hand side allows nearby cedars to serve as something of privacy screen.



