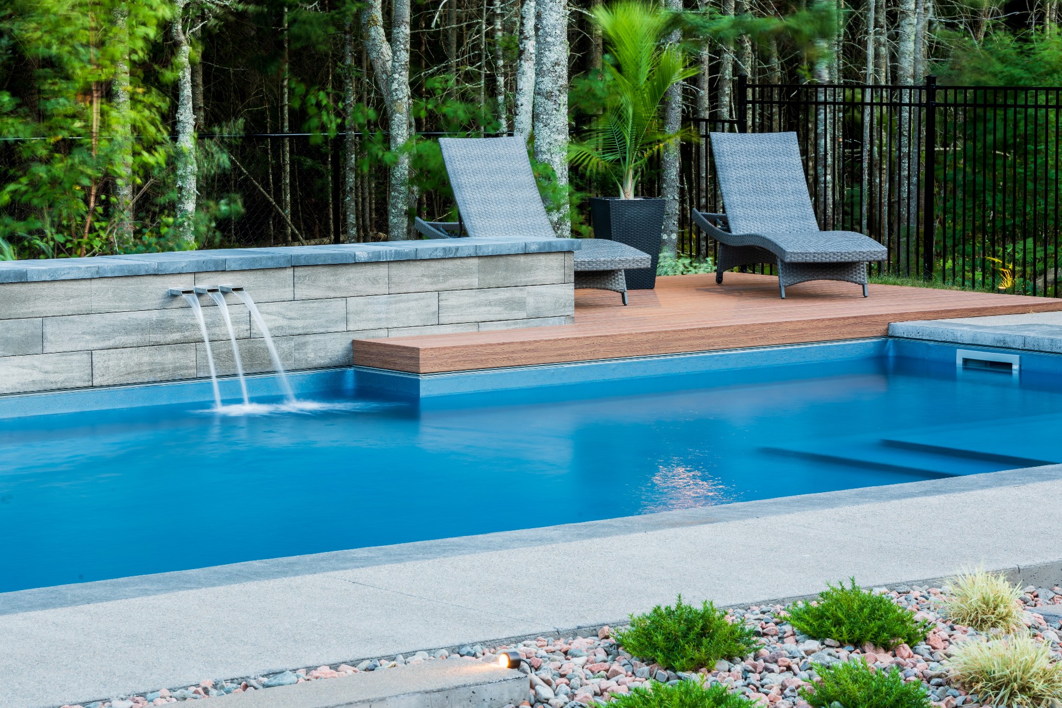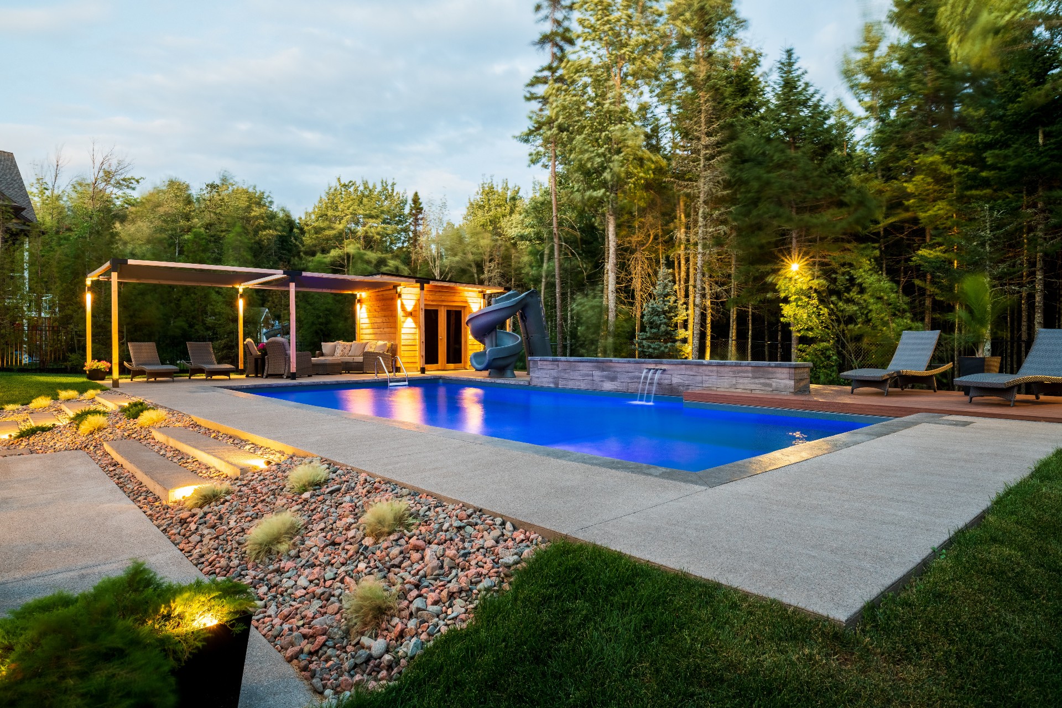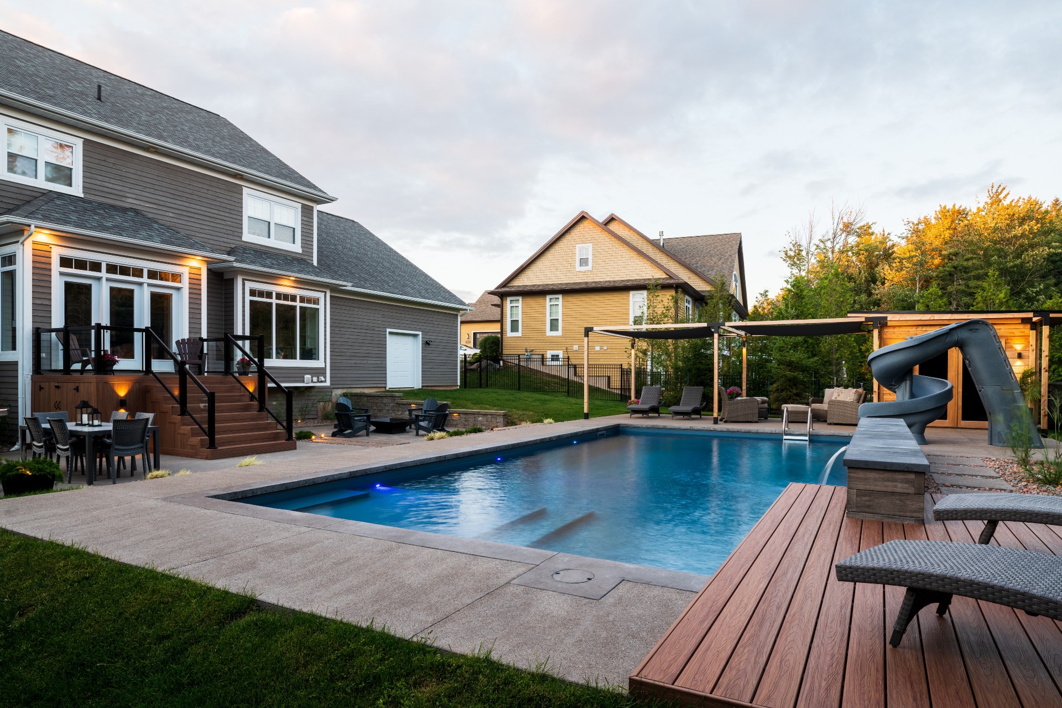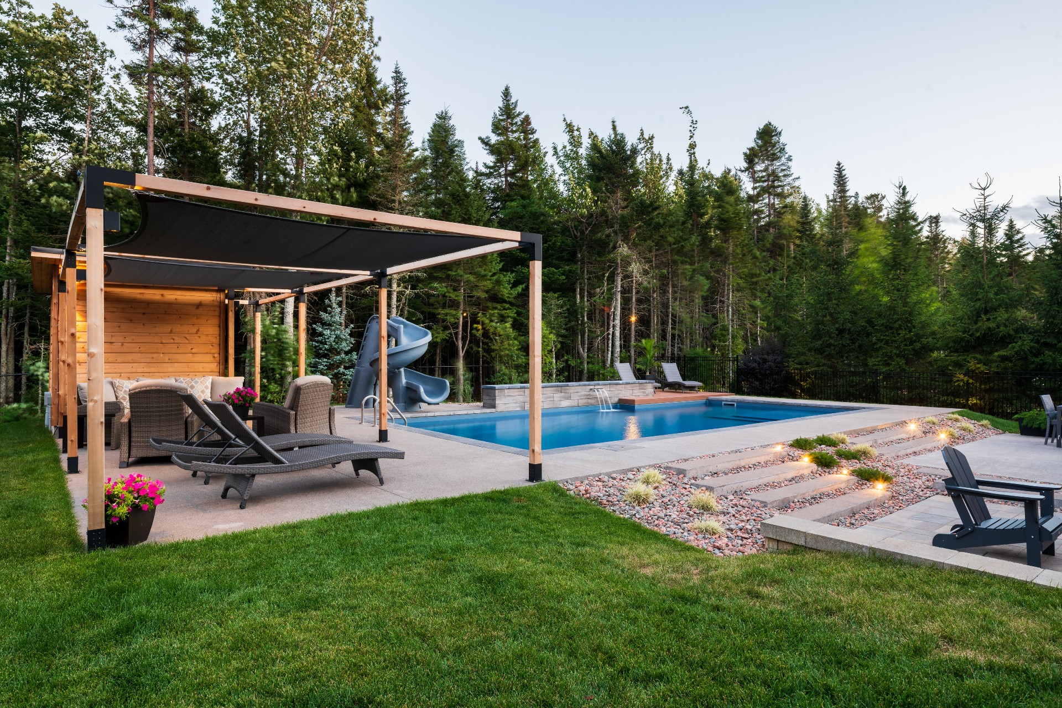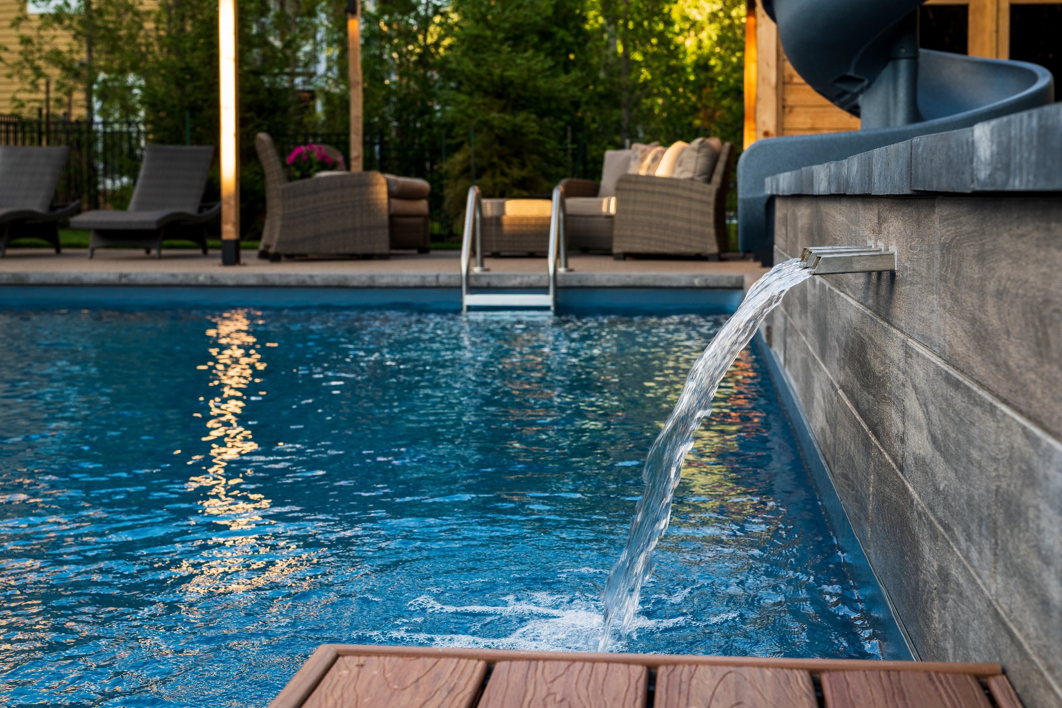Brad Cross, Project Manager
Waterworks Pools & Spas
Moncton, New Brunswick, Canada
Nigel Fearon Photography
The overall design of this project stemmed largely from a step that usually comes later in the process — developing the drainage system.
In this case, the yard was extremely flat, leaving water to pool up in inconvenient places. To deal with this, Brad Cross decided to elevate the pool approximately 15 inches so water would drain away from it. He also plotted out a network of swales, mounds and trenches to control the runoff. With the intricate drainage system in place, he had to design the pool around it.
As an added challenge, neither the home architecture nor the landscape provided any inspiration.
To start, Cross made the most of the elevations left by the drainage system, by setting the fire pit and dining area at different planes than the pool.
“Once we had those different elevations, something interesting started to come together,” says Cross, project manager for Waterworks Pools & Spas in Moncton, New Brunswick, Canada.
Further, he took cues from the home interior, borrowing from its contemporary style and placing the major backyard elements so each room looked out onto something beautiful. To facilitate a sense of order, the pool’s right edge aligns with an edge of the home, while the pool’s left edge lines up with a retaining wall.
In one corner of the backyard, a composite wood deck is suspended slightly aboveground to accommodate one of the drainage swales. “And anytime we can marry the wood with the concrete and stone, I think it’s a nice contemporary look,” Cross adds.
The subtle medium blue vinyl liner does not have a pattern but features a textured and iridescent finish that glows in the sunshine. A fine exposed aggregate provides texture on the deck, accented with stamped-concrete coping. Interlocking pavers veneer the raised wall, which also features three narrow channel spouts.
A shade sail pergola provides respite from the sun on one end of the pool.
