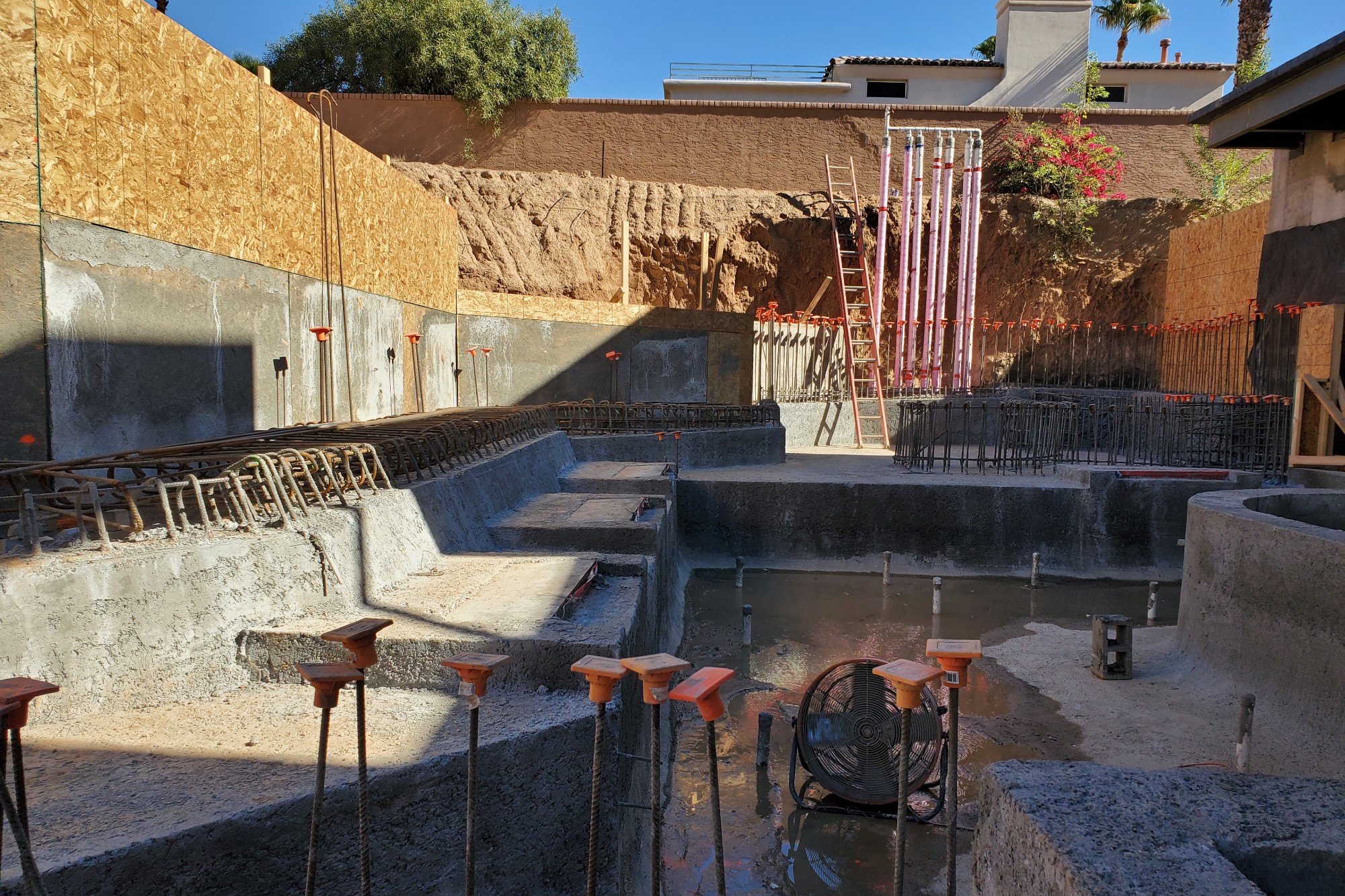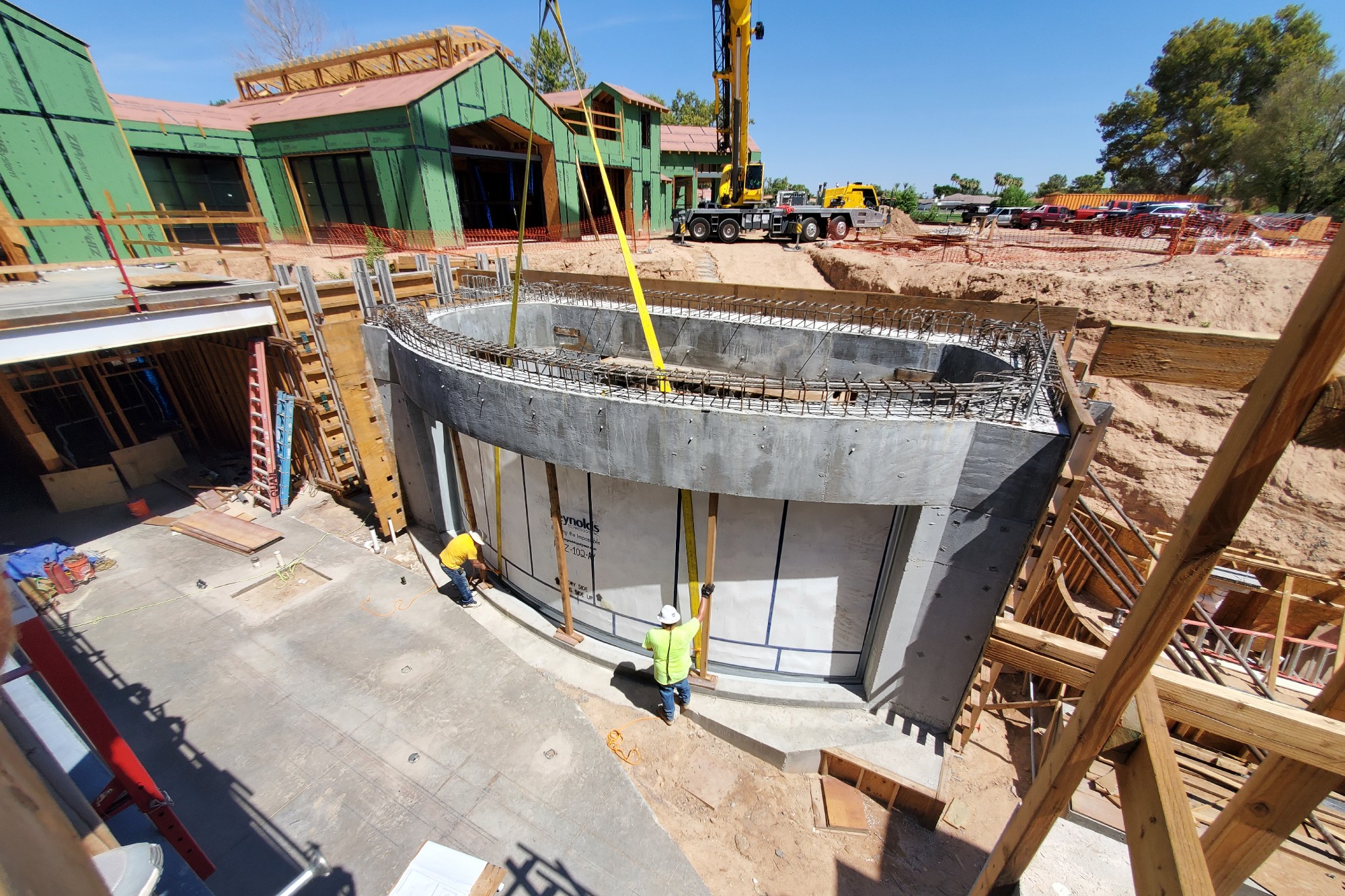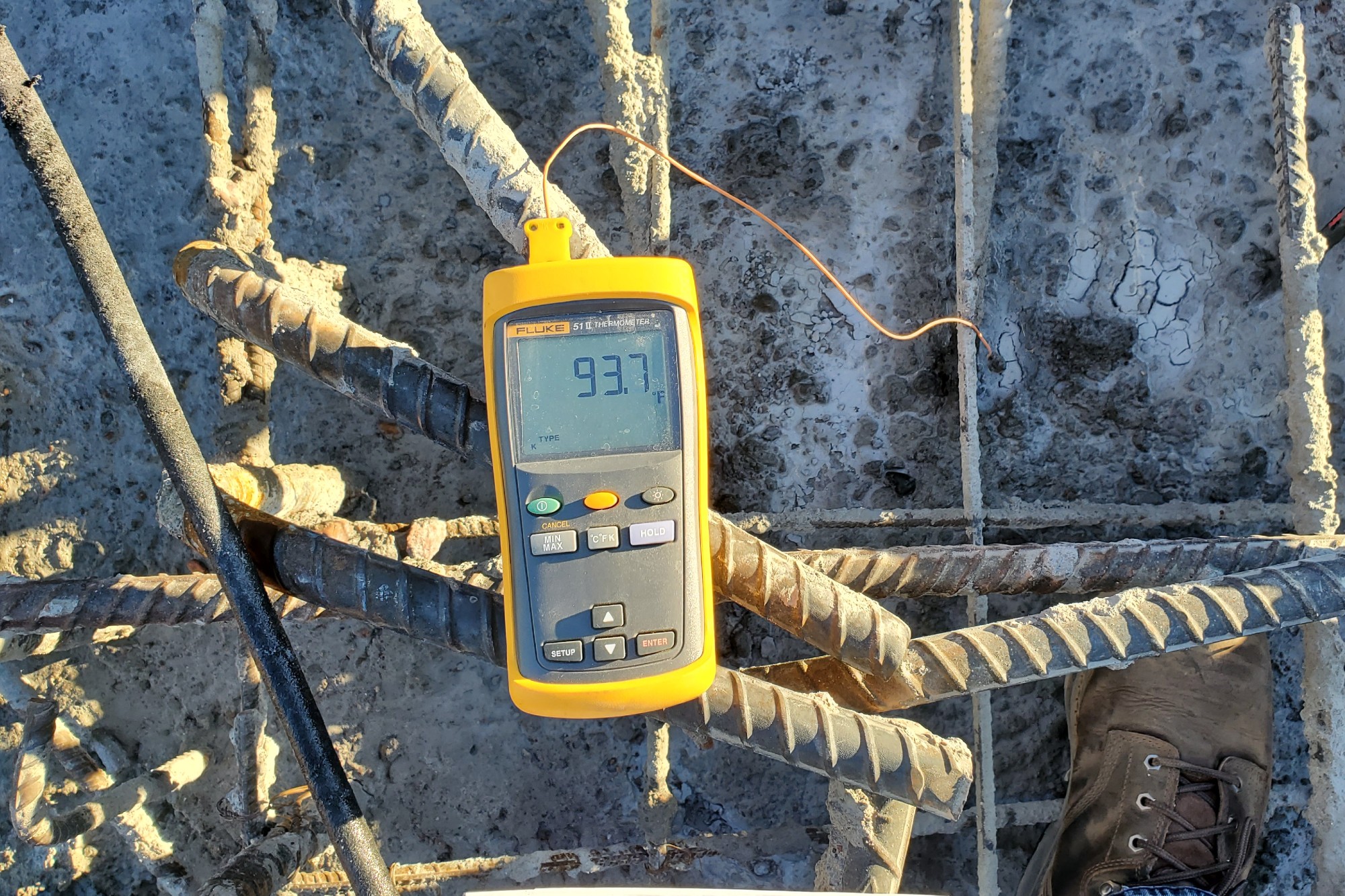We have been working on this project for more than a year now —
17 months, in fact. And we’re still a few steps away from beginning to build the main pool.
For the first several months, a great deal of the effort has been focused on the lower surge tank 34 feet below the main floor of the home and the shark tank. This serves as the connection point to the rest of the home and pool structures.
Now, we’re largely establishing the infrastructure to support the backyard waterpark, which will feature a sizable pool, surf simulator, pavilion and lazy river. This is a multi-level project, to say the least — with the river supported by an underground go-kart track and a basement pool set at the same level as the shark tank, 17 feet below the main pool. So it requires a considerable amount of foundation work before we can get to the main level.
Most recently we’ve been working on the basement pool and underground tunnels for the go-kart track. Once we finish these phases, we will finally move to the main pool.
Here are some of the highlights, challenges and complications since the last update.
Basement Pool with Multiphase water feature construction

The basement pool in progress. The rock waterfall is being built one terrace at a time.
The shark tank sits in a basement inside the home. Just outside that basement will go a pool that also serves as a catch basin for a waterfall and slide.
The waterfall connects the main pool with the basement pool. In creating the waterfall, we could normally just excavate and build the series of shelves all together. But here, there’s a surge tank another 17 feet below. This required a very large excavation for safety reasons — we had to prevent any collapsing of the soil on our workers and support the existing home that stood a mere 3 feet from our excavation. So there was no way to compact and get structural support underneath the horizontal portions.
To make up for the lost ground, we are constructing the water feature one terrace at a time. We can only shoot the concrete vertically for a short period before it needs backfilling. Then we move to the next level — bring the steel guys back in, tie the next mat horizontally, tie the verticals, then form behind the vertical and shoot the next shelf and vertical riser. This way, we also make sure to achieve the proper compaction and support under each shelf. Each shelf required a series of helical piers to provide additional support
We’re using a high-strength, 5,000 psi concrete, which must almost reach its intended strength before we can backfill against. This requires long wait periods between each level, anywhere from 14-21 days.
The tunnels
While not part of the waterscape, the underground go-kart tunnel plays an important role by helping to support the lazy river above in several spots. Additionally, the tunnel and river will share acrylic windows, which will add light underground and allow swimmers and go-karters to view each other.
This requires precise placement of the tunnels. To complicate this, we’re working on multiple areas that are not yet connected, and doing this in the middle of open space — with no home or existing structures yet to measure against. This requires much more surveying than normal. All elevations are critical, but the horizontal locations require extra care to insure that everything lands in the right place, and everything connects.
The soil has added extra work. For the first 6 feet down, we have good, workable earth. But we can’t use the soil from about 6 to 10 feet down. As we over excavate elements like this tunnel, we have to separate those two materials and haul off the bad soil. At 50 feet wide toward the top and 20 feet at the bottom, the excavation leaves a massive amount of material to take away.

The shark tank is erected before contractors build the basement room in which it will sit. The radiused acrylic panel that provides most of the viewing measures 350 inches wide and 130 inches tall. It had to be ordered well in advance, so the team had to build the structure and rebates precisely to fit the sizable piece.
We will build the tunnel, pour the track, then put shoring systems in so we can pour the lid on top. Then we will backfill and bury the tunnel, bringing the soil to grade before we lay out and dig the river above.
We’d planned to dig the whole tunnel at once, but there’s nowhere to put all that material — and no space left for other phases on the property. We’ll build half the tunnel, bury it, and then dig the other half.
Managing the concrete temperature

A meter connected to thermocouples monitors the temperatures of the concrete surface and interior.
As a general contractor, we have worked on pretty extensive projects, involving not only pools but the homes as well. But the formidable infrastructure of this job has required a precaution we’ve never needed.
When the concrete on a project reaches a certain mass, you need to monitor its inside and outside temperatures so they don’t get too far apart. Maintaining that differential is critical for the material to reach its intended strength. You also need to prevent the overall temperature from getting too hot.
You see this more on major construction, like on bridges or dams, where crews run cooling water systems through the concrete to maintain an appropriate temperature differential. If the surface temperature differs too much from the interior, substantial thermal expansion and damage can occur. If the temperature exceeds 160 degrees F, the curing process does not work as well, and significant internal cracking can form.
Anytime we get a dimension greater than 3-by-3 feet in the concrete, we need a thermal control plan. This means we keep that differential within 35 to 40 degrees of each other. They make thermal couples that you can cast into the concrete, whether Bluetooth or wired ones, like what we used. You zip-tie the sensor to the center of the mass, and you can take laser readings of the external temperature.
If the concrete needs cooling, it’s pretty easy to do, since we would be water-curing anyway. In freezing climate, keeping the outside temperature warm is more of a challenge, requiring blankets and other systems.
Slide Design workaround
On this project, we have two slides at the pavilion — one measuring 148 feet, and the other 30 feet. Both will be buried in rocks and boulders. However, the fiberglass slides that we are using can’t bear any load, which means they are not meant to be buried.
The pavilion sits right next to the large slide, so we had to design its foundation to cantilever part of the building off the structure rather than sitting on top of the slide.
The issue of burying the slides proved more challenging. I almost thought we would have to build a miniature tunnel to house the slide, to avoid any weight sitting directly on it. But we came up with a solution: We will wrap the slide with a non-structural foam that allows some movement. Then, where we bury the slide, we will partially grout it with a lightweight slurry. Then on top of the slide, we will use a buried foam — a structural foam — so we hardly put any load on top of it. We can put surface materials on top of that.
What’s next
We’ve had some scheduling setbacks. For instance, the shark tank was added late in the process, which prolonged things about nine months. Then we couldn’t build the main pool and tunnels at the same time, because of space. But we’re still trying to get this project done by July or August of this year.
There’s still a lot to do, for sure. We might have certain structures and parts that aren’t finished when the house is complete, especially considering supply-chain issues and other considerations.
Next, we will continue working on completing the waterfall and go-kart track. Then finally we can begin work on the main pool and lazy river.




