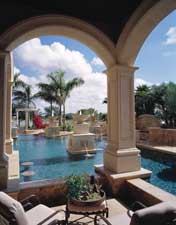THE CANVAS: Dry sandy tomato fields, views of neighboring golf communities
THE PALETTE: Earth-toned travertine, a long wish list, equalized water levels
THE MASTERPIECE: A functional resort pool, a fluid extension of one home’s natural lines and curves
The clients wanted a little of everything for their second home. That included a pool with all the fixings: negative edge, lanai shelf, wet steps, multiple fountains, lap lane, swim-up bar and separate spa area.
But Tim Grey and Koby Kirwin also had a goal. The partners at SDG Landscape Architects Inc. wanted to maintain their reputation for flawlessly integrating interior and exterior spaces. “In all our projects we try to make the house and pool one element, so you don’t feel like the architect left off in one place and the landscape architect picked up in another,” Grey says.
“The clients wanted a formal, resort pool and we had to deliver,” he adds. “That’s one of the reasons the pool cantilevers up to the house. When you look out the window, it appears that the water comes up to the home’s foundation and goes underneath it. The house has to look like it absorbs the pool.”
And they succeeded. The result is an outdoor space nearly indistinguishable from the rest of the home. It delivers exactly what the clients wanted: multiple features in a beautiful setting.
On firm footing
One of the project’s most significant challenges was the hydraulic design of its many fountains. Enter Premier Pools.
“There are so many features on this pool, and the sheer size of the project was another factor,” says Chip Masterson, owner of the pool construction company.
Masterson’s team had to coordinate with the general contractor to ensure the home’s footings fell below the pool shell. “Typically, the footings protrude from the home, but in this case we needed the pool to come up against the house,” Masterson says.
Then the team tackled the five tall pillars inside the pool. “These are fountain pedestals with pre-cast bowls on top,” Grey says. “They actually serve two purposes. The first is to give the effect of spilling water. Secondly, they help create focal points so you don’t see the surrounding homes.”
Yet all of the pillars were near deck area, so the water was simply to bubble in the bowl, not overflow. Grey and Kirwin knew it would be tricky. The two worked for pool contractors prior to launching their firm and understand the limits of hydraulics.
“We had to adjust the elevations to equalize all the basins to spill back into the pool,” Masterson explains. “Initially, the beam was installed, then it was shot to the correct height. Then we installed and formed the top portion.”
The pillars, which are clad in travertine, are illuminated by fiberoptic lighting at night. Meanwhile, the sides of the pedestals have emitters that supply steady streams of water to the pool.
Form and function
For the home, architects at Randall Stofft Architects Inc. used a number of linear forms. The design team extended that into the pool area.
“The hardscape is the bones of a project, and the landscape is the icing on the cake,” Grey notes. “We used a lot of travertine and pre-cast stone in earth tones. Instead of doing plant materials, we have potted plants.”
To allow for the lap lane, the pool’s length from the entry steps to the negative edge was extended to 45 feet. Chaise lounges rest on the lanai deck, which is adjacent to a small plunge area. This allows swimmers to get wet without having to enter the main pool. A separate fountain and runnel spill into the spa, which is shaded by a white English trellis.
A blue pebble finish in the pool gives it a rich color.
The company also installed a front-entry fountain and lush waterfeature adjacent to a guest room. “There are the bubblers that wrap around the house and spill into the negative-edge basin,” Grey says. “There’s the play with elevation and the way it all integrates together.
“To be able to take all these components and package them into one pool is amazing.”



