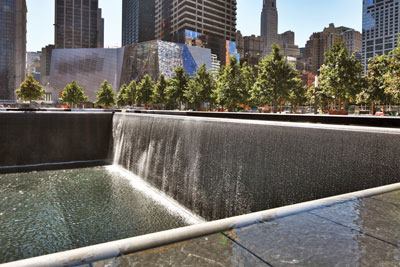One of the most historically significant waterscapes ever created is now open to the public.
“Reflecting Absence,” a 16-acre memorial commemorating those lost in the terrorist attacks of 9/11 and Feb. 26, 1993, officially opened on Sept. 11, 2011.
The concept for this project was originally created by Michael Arad, a partner at Handel Architects in New York, who worked with landscape architects Peter Walker and Doug Findlay at PWP Landscape Architecture in Berkeley, Calif., to refine the design. Mechanical consultant Dan Euser of Toronto’s DEW Inc. also played a crucial role, engineering the flow of water throughout the project.
Though the memorial incorporates a large pedestrian concourse adorned with trees, its heart is formed by a pair of square voids reaching 30 feet beneath ground level. Ceaseless streams of water flow down their walls.
“This project was really about bringing two very different ideas to the site — these voids that the water flows into and this plaza, a living part of the city, that serves as the vessel, so to speak, for these voids,” Arad said.
The voids symbolize the losses suffered on Sept. 11, and the flowing water invokes a vast and endless shedding of tears. The edges of each void feature a corrugated stainless-steel weir, which shape the water into an array of delicate single streams. The voids themselves are clad in jet mist granite, and the water above flows over dark bronze panels inscribed with the names of 9/11 victims. Lighter-toned granite paves the surrounding walkways.
Meanwhile, the plaza was designed as a more cheerful space, where visitors can stroll in a welcoming landscape canopied by swamp white oak trees, which can reach 60 feet in height.
“The ‘Sacred Grove,’ as we call it, is a vibrant urban place, which is about ‘life goes on,’ and about healing,” said Findlay, a senior partner at PWP. The Grove’s trees are all fed by a water reclamation system — a giant cistern designed to catch rainwater and snow melt, and reuse it for irrigation. This circulation system runs independently of the setup that moves water through the fountains.
In the project’s early stages, Arad’s plans included a large underground complex, reachable by ramps from the plaza above. But as costs and complexities mounted, this idea was abandoned in favor of the aboveground section surrounding the voids. Arad then shifted his focus to designing this area, and adding the names of the victims to the walls visible from the plaza.
As it was, the construction posed a significant logistical challenge. For one, the memorial’s underground portion — extending 70 feet beneath street level — already housed a bus security post, an under-construction museum, a variety of municipal utilities and an active subway station.
At the same time, the busy, crowded locale was unsuitable as a staging area — meaning the team spent years assembling portions of their design off-site, then carefully fitting them in around existing features.
And the project’s aesthetic demands were no less stringent than its logistical requirements.
“The challenge all the way through was to be, on the one hand, not too funereal; and on the other hand, not to be just some populist setting — we had to do both,” Findlay said.
If early attendance is any indicator, the team did accomplish both: Visitors have already begun treating the voids as sites of mourning, leaving tokens nearby for their lost loved ones. And employees from the surrounding offices have begun to enjoy their lunches beneath the oak canopy.



