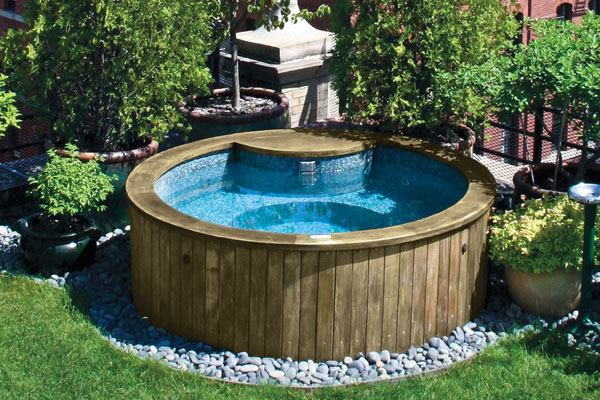DESIGNER
Justin Weiner
Studio Kenji,
Ltd.
New York City
Central Park
For this design, Justin Weiner took his cue from the 6-foot height difference between the clients’ adjoining roofs. The upper section boasts sharp edges, industrial materials and hardscape areas which serve as a backdrop for a dining space, steel arbor, grill, shower and waterfeature.
Meanwhile, the lower region’s curved lines capture a park-like feel. The mood there is defined by lush grass, a water fountain, lamp post, bench and river stone.
But there were challenges. Even after structurally modifying the roof, Weiner had to alter his design to lessen its weight. This involved finding infill materials to replace heavy soil and rock. Ultimately he used small cubes of geofoam placed into trays that leveled the surface. He then layered a black filter fiber on top and finished it off with two inches of river stone.
Detail Oriented
The focal point of the garden is the customized portable spa, which Weiner lined with ½-inch mosaic tiles in a concentric circle. The spa’s surround is constructed of the same ironwood featured in the screen nearby. The structure provides privacy and wind protection while also keeping the building’s equipment out of view.




