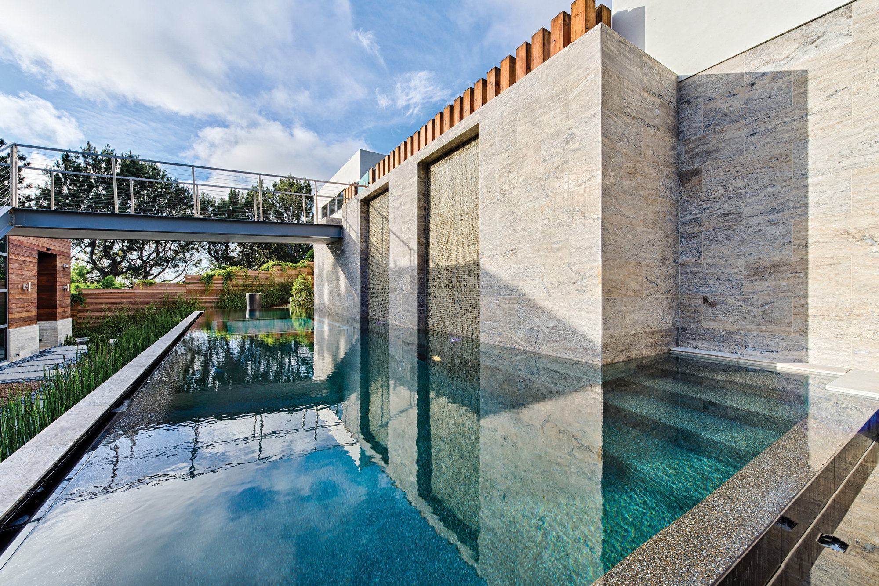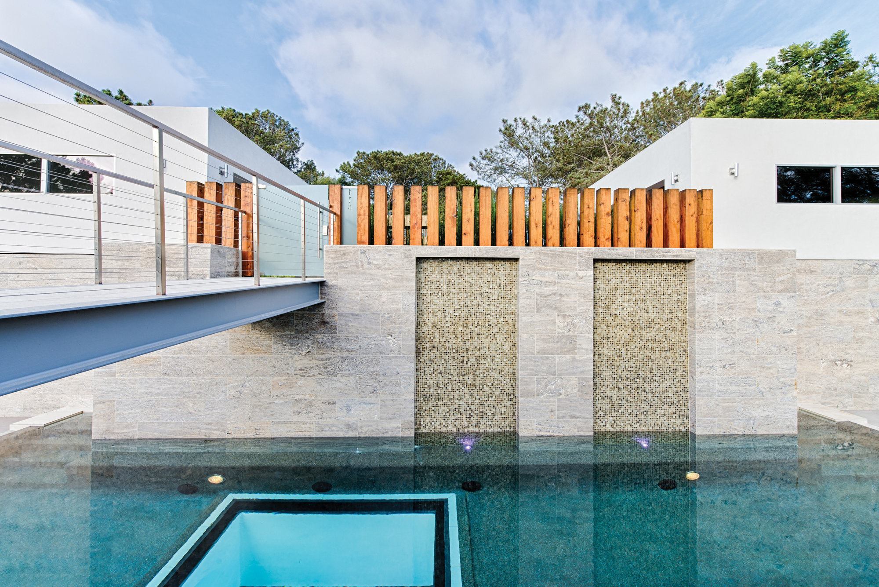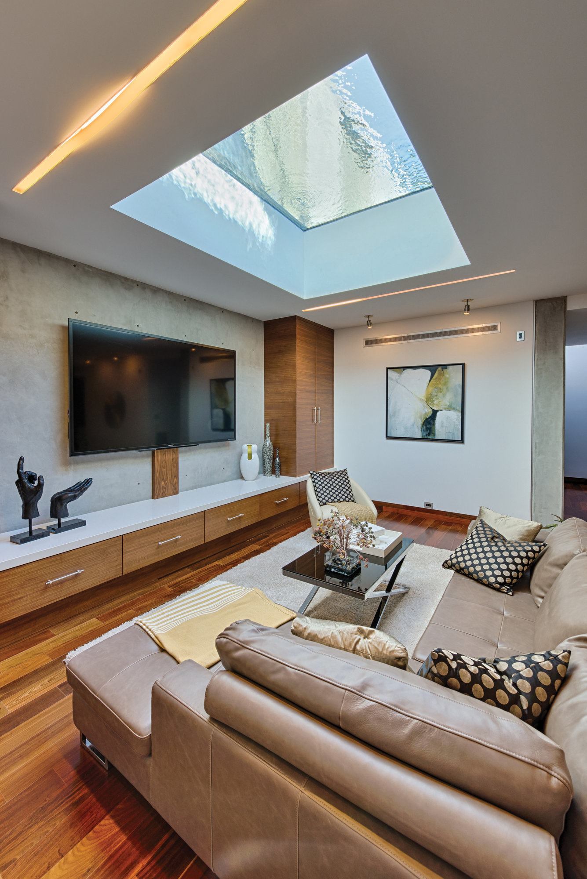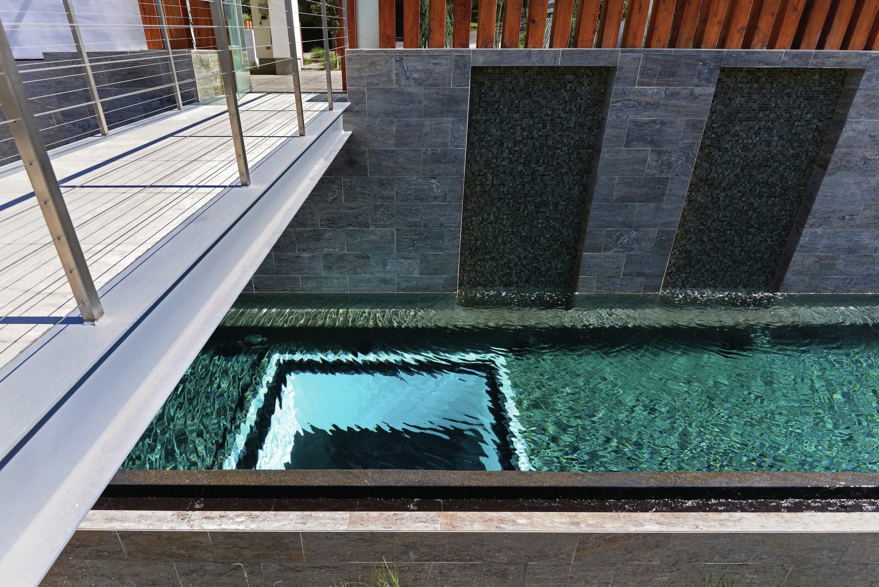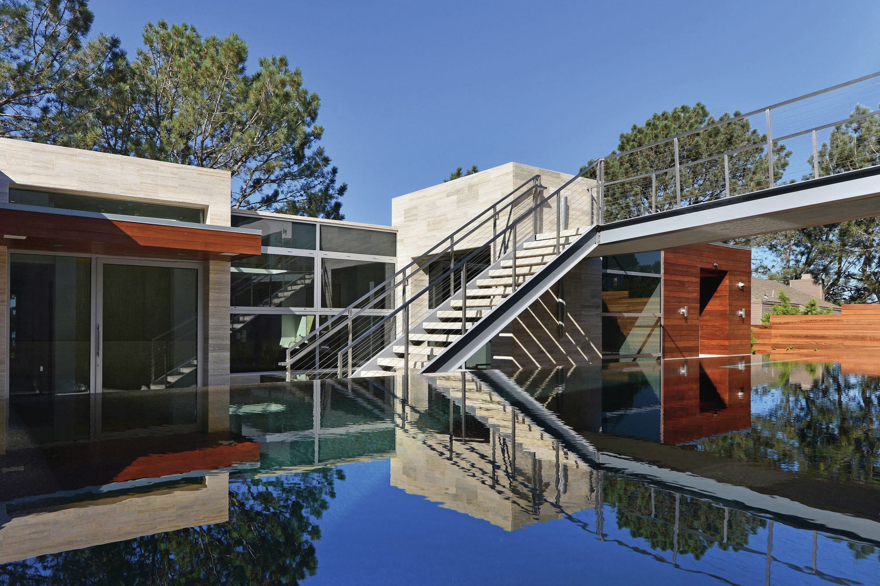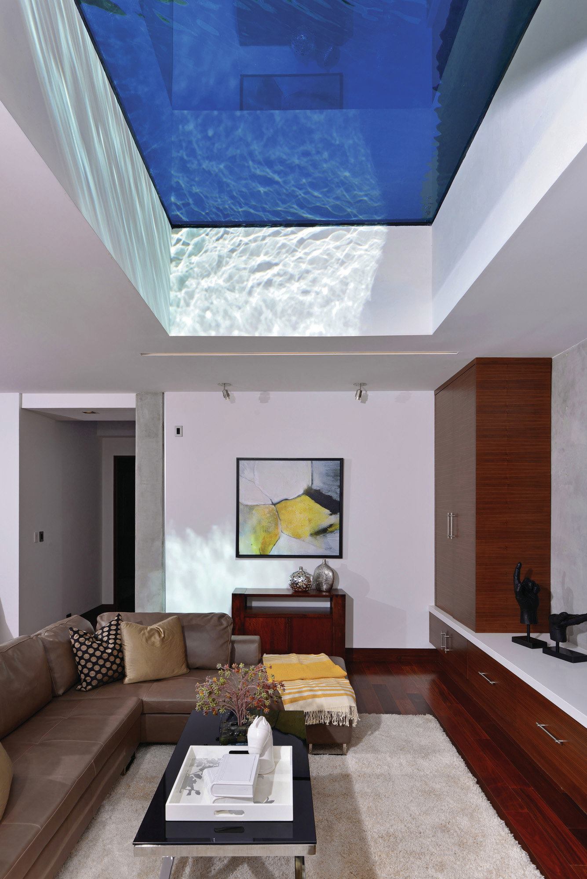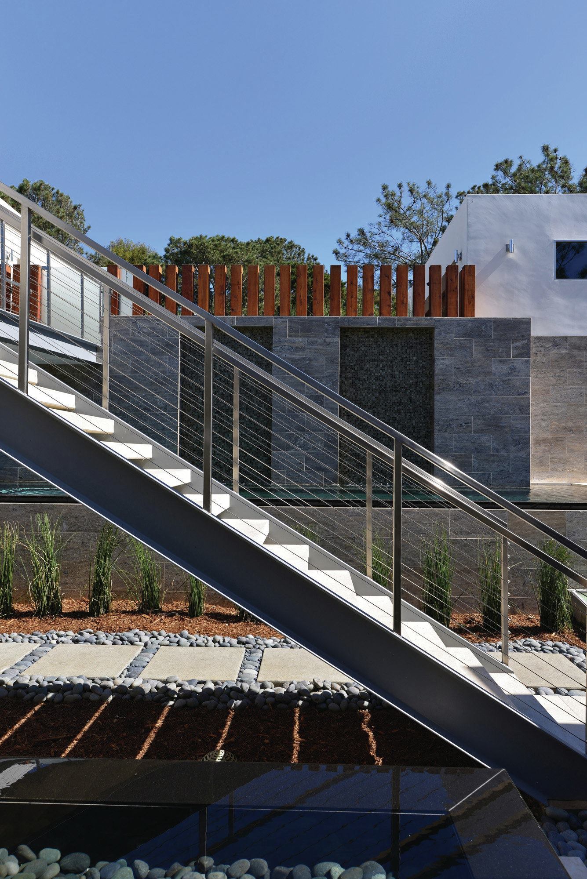Dale Varek
On the vertical: A hillside location and strict local ordinances meant the pool for this property had to be placed at the front of the house, at a higher elevation. Just behind the pool, at a higher elevation, is a motor court, built there so that it wouldn’t count as square footage of the home according to ordinances. A bridge and stairs lead to the pool. The gentle waterwalls falling into the vessel indicate Skip Phillips’ preference for subtle changes in plane and grade. They also provide a highly vertical feature to connect the pool with the motor court above. Architect Ronald Wilson’s choice for the fence adds another vertical rectangular element. Wilson selected 8-by-8-inch redwood and placed the planks 4 inches apart, tight enough to stay within local law but far enough apart to provide a sense of openness and flow.
Filtered light: A window placed in the floor of the pool serves as something of a skylight for a basement room below. Phillips generally prefers vanishing-edge pools that are free of turbulence. But here, he placed the two waterwalls close enough to the window to create a gentle, rippling effect. This way, anyone sitting in the basement room can look up to see textured, visually interesting water. The frame around the window is white, also against Phillips’ modus operandi which tends toward darker colors. But here, too, consideration was given to viewers below by matching the white ceiling rather than the darker finish of the pool.
