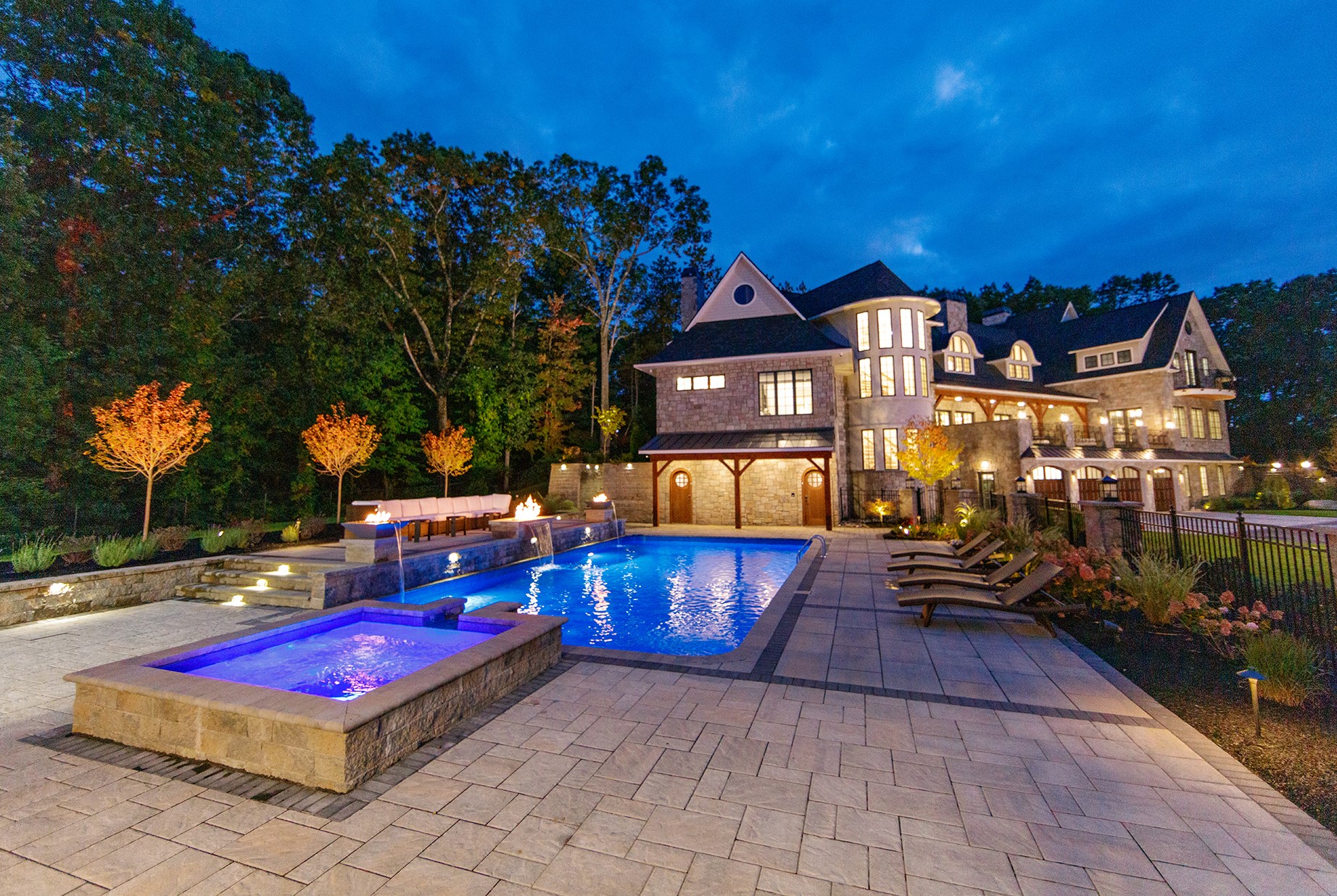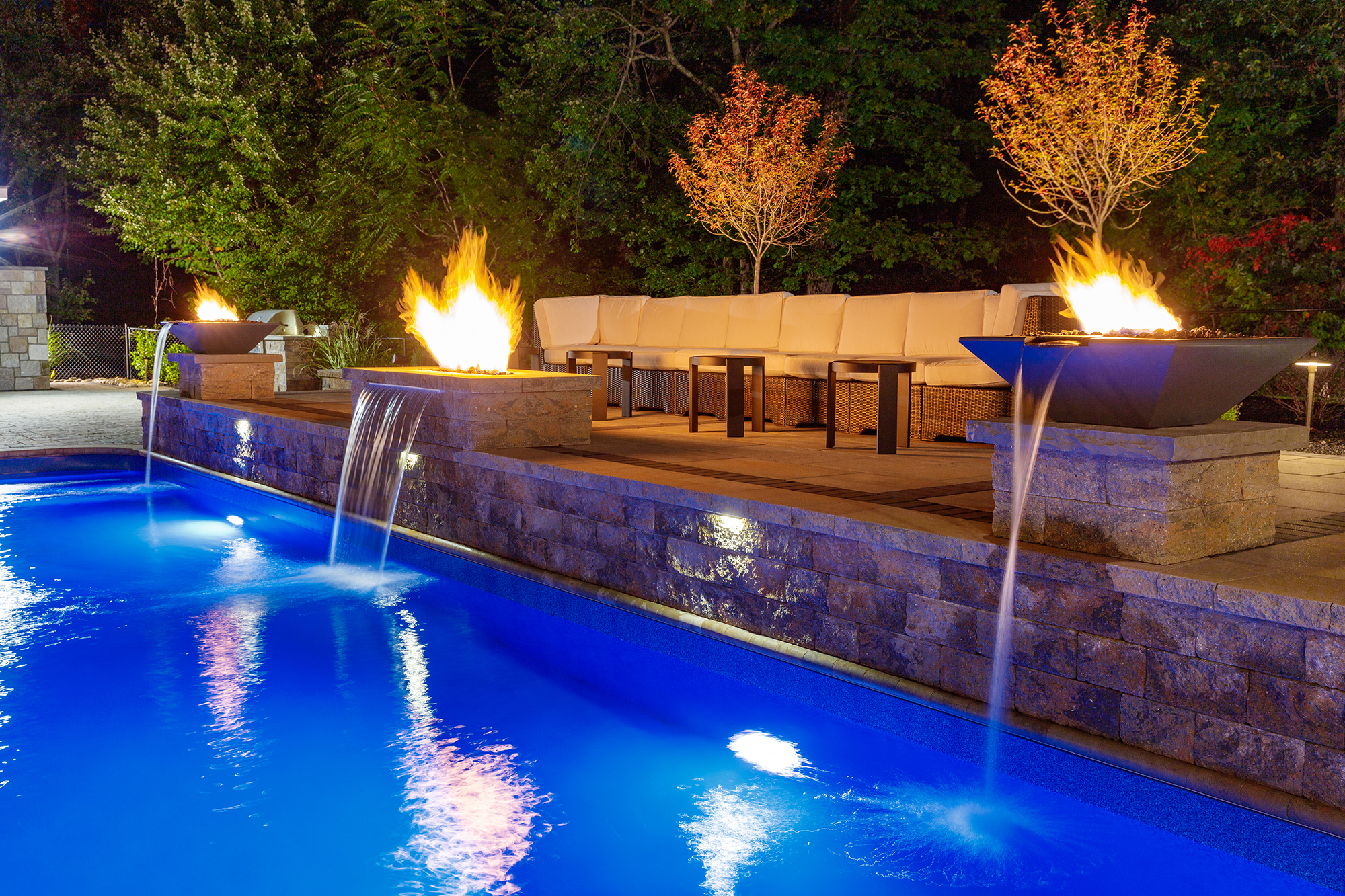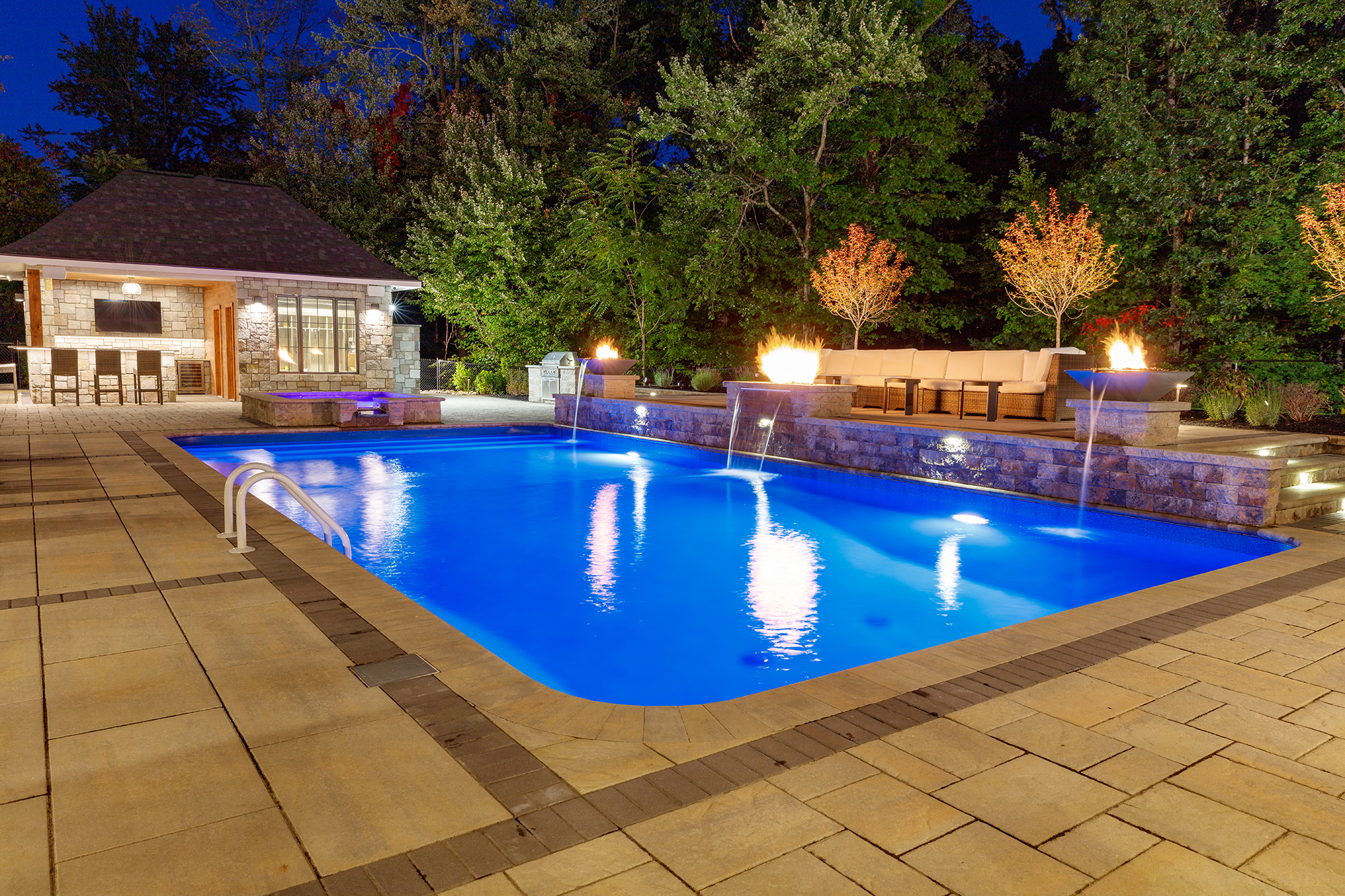Photo: Paul Castle/Castle Photography
“Manor Pool“
Bryan D’Ambro, Lead Designer
Bill Daub, Hydraulic Design
Forest Smith, Accessory Planning
Concord Pools & Spas
Latham, N.Y.
Matt Baker, Landscape and Hardscape
GSL Landscaping & Nursery
Duanesburg, N.Y.
Bella Home Builders, Pool house, outdoor kitchen
Saratoga Springs, N.Y.
Working with grading and elevation changes is already a challenge, but integrating several spaces that are at different elevations into a new design is next-level.
Concord Pools & Spas is used to utilizing grade changes to create unique backyards, says Jon Foshee, the company’s president and CEO. But there wasn’t room for error here.
“We did not have any flexibility on elevation,” says Richard Fenwick, Concord’s senior vice president.
The team had to join the pool and backyard elements with existing parts of the property, including a tennis court, a staircase leading down from another area, and a driveway. Getting the elevations right required precise planning, even down to factoring in the thickness of the stones that would go around the pool and act as the coping.
The work clearly paid off, as this stately vinyl-liner pool with raised spa and plentiful seating fit seamlessly.
Family Time
Having a young family meant the homeowners wanted plenty of areas for recreation time with family and friends.
Their request was for a space that was beautiful and functional. It was important to the family that the pool area be a place for kids and adults.
In order to make this design work, the landscaping company had to build six retaining walls, as opposed to the one or two that Concord generally needs on a given job.
The pool builder worked with GSL Landscaping, based in Duanesburg, N.Y. to create the outdoor space for their client.
The 20-by-40-foot vinyl-liner pool in blue granite is the main attraction. It sits to the side of the home, placed perpendicularly to the building, in response to the orientation of the driveway and tennis court on the other side of the fence.
A fiberglass spillover spa sits above the pool to separate where the kids would play — in the pool — and where the adults would lounge. Behind the spa is the pool house with a changing area and an entertainment area with a television, a bar, and two cooking zones.
A raised patio with fire bowls and a cascading waterfall provides an intimate gathering space to the side of the pool.
To coordinate with the home’s old-world aesthetic, the team chose a stone on the pool deck that would match that used on the house. They varied materials and patterning from space to space to indicate different destination spots. The concrete pavers on the upper patio are installed in a running bond pattern. On the lower patio, concrete pavers are installed in a random pattern. Smaller coal-colored pavers are used for inlays and boarders.
The elevated spa is surrounded by concrete blocks. A raised beam of the same material comes off the 40-foot edge of the pool to support the extra weight of the patio.
“We had to reinforce that area to carry the load of the raised patio above it,” Fenwick explains.
Entertainment zones run throughout the property. Fenwick and Foshee said three outdoor kitchens aren’t pictured and there are five or six firepits.
SUPPLIERS:
Pump/ filter/Heater/Controller/chemical feeder/lights: Pentair
Coping/Deck finishes: Techo-Bloc Blu 60 and Blu Grande
Waterfeature: CMP
Fire feature: Grand Effects
Drain covers/fittings/skimmers: Hayward
Handrails/slides: Safetron
Fencing: Active Yards
Outdoor elements: XO Appliances
Vinyl liner/cover/spa: Latham







