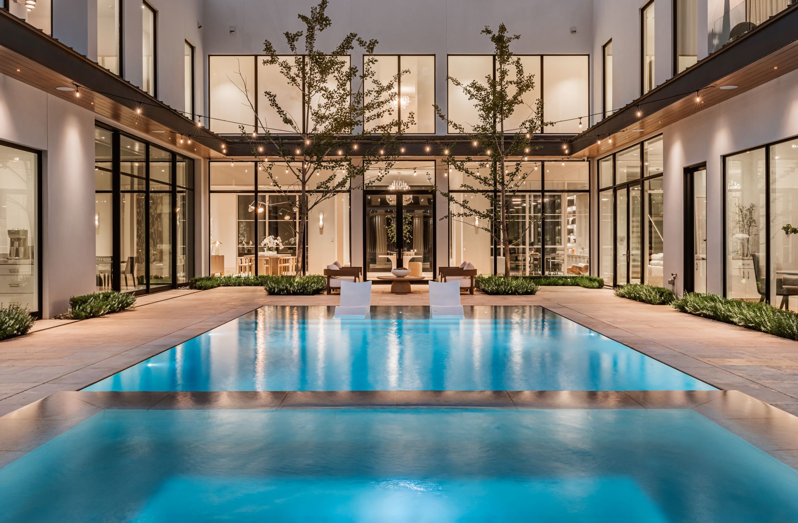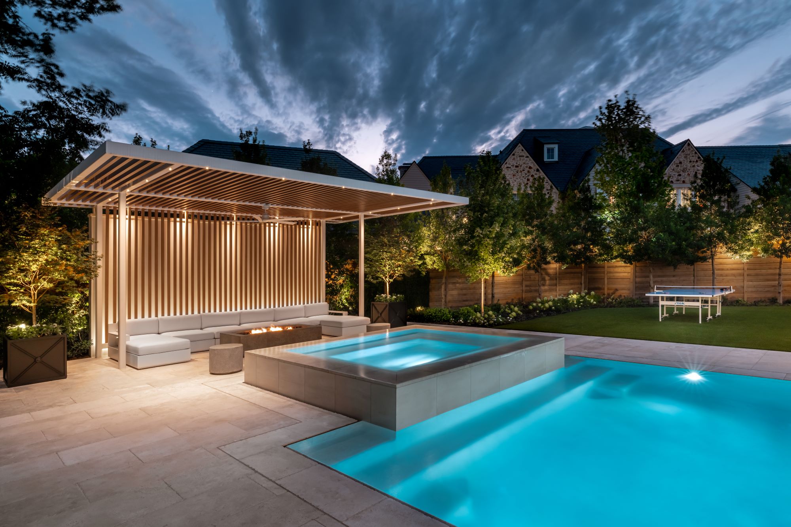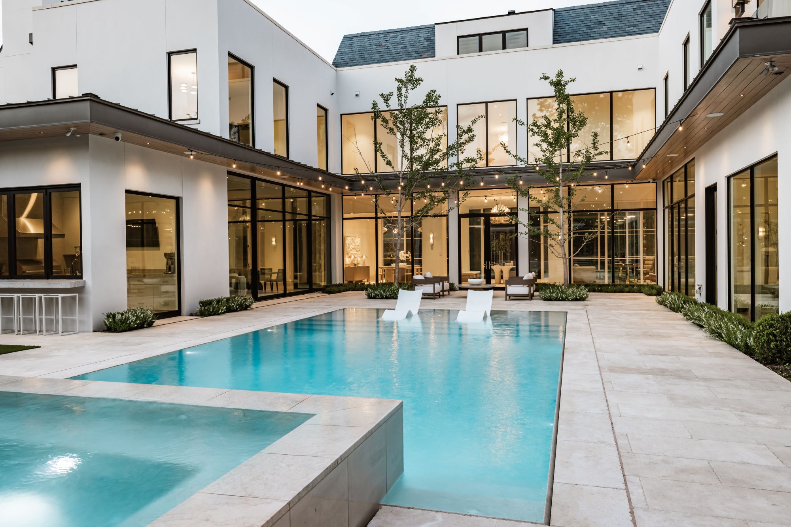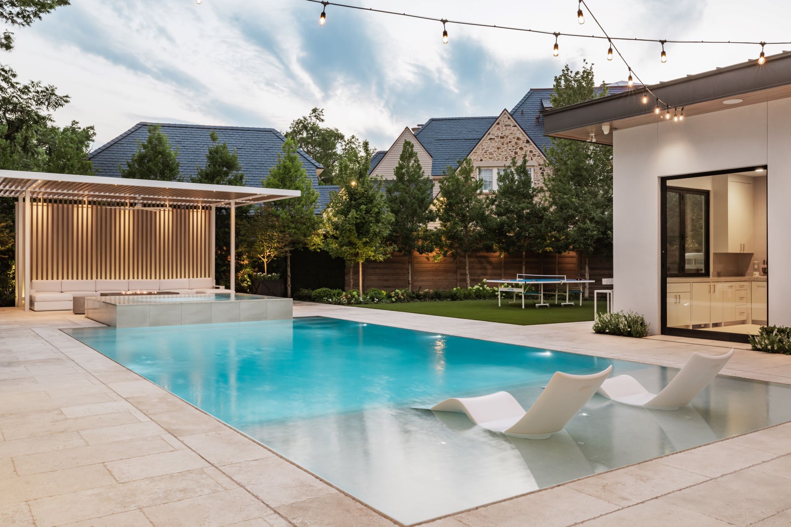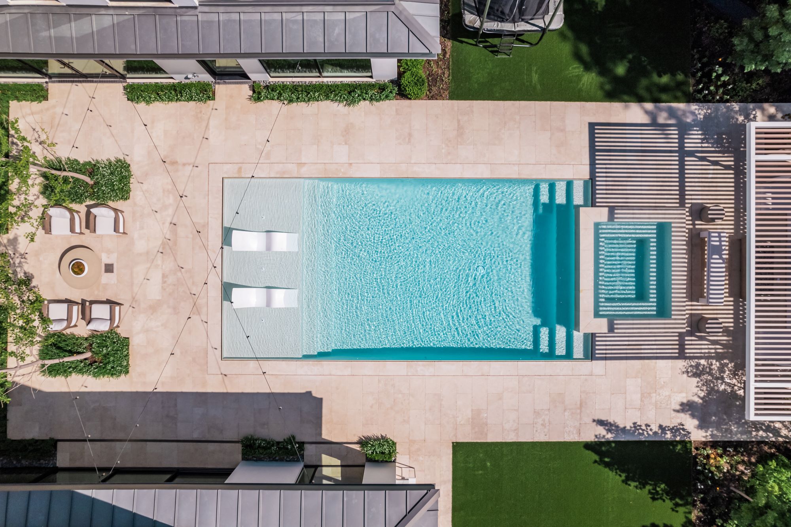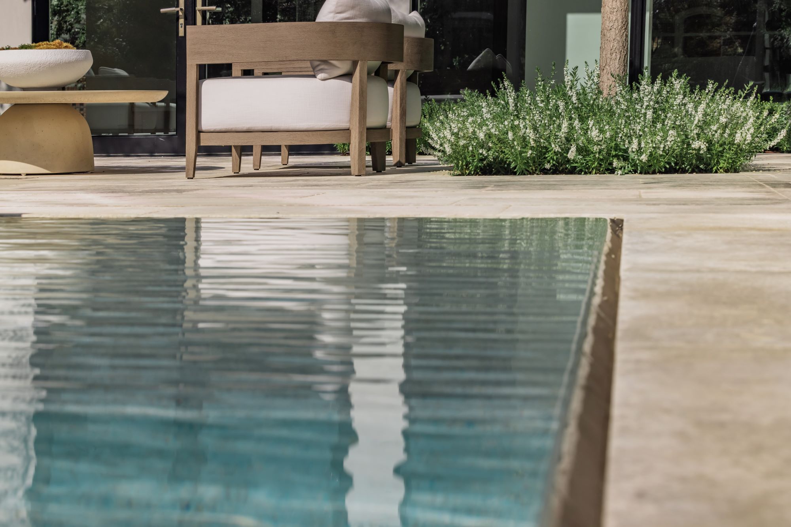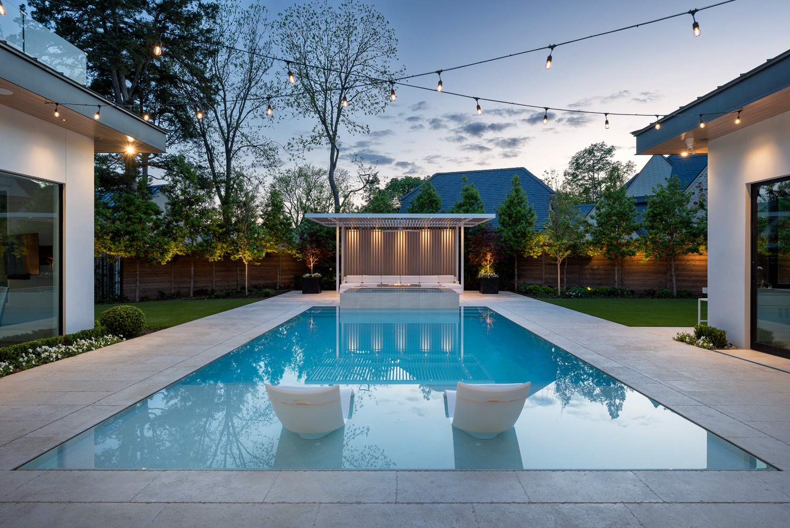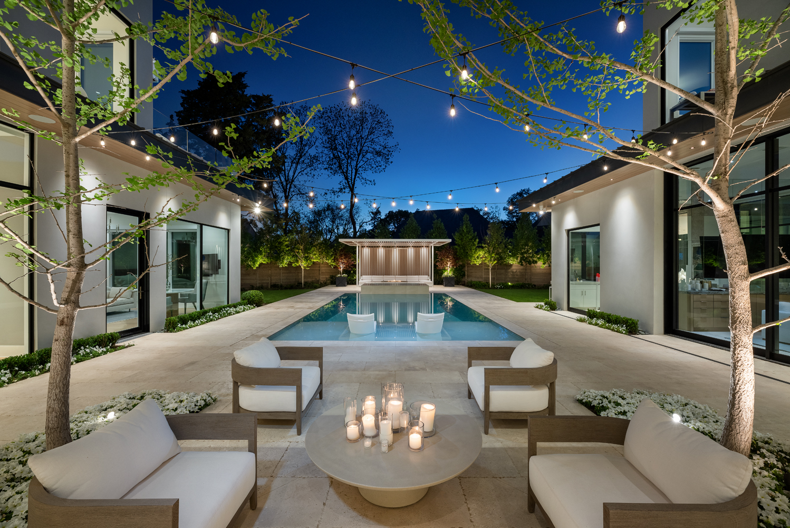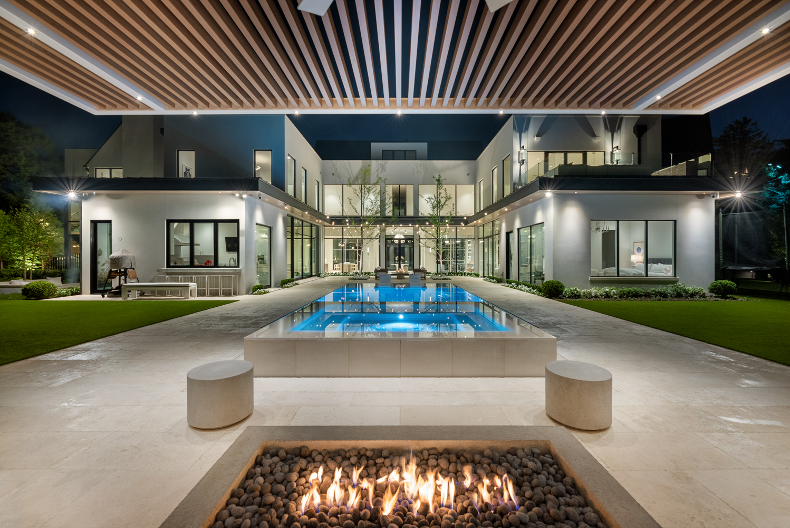Misfit Brands
“Warm Elegance”
Lance Dickinson, Lead Landscape Architect
DDLA Design Landscape Architecture
Dallas
Jeremy Wigley, Estimator
Pool Environments
Plano, Texas
Glenn Puddy, Vice President of Sales
Marlin Landscape Systems
Dallas
Mark Molthan, President
Platinum Homes by Mark Molthan
Dallas
This elegant Dallas-area backyard solidly bore the stamp of the family who owns it.
They already entertained frequently and expected that to become more important as their children become older teens. The family wanted a space that could scale up and down — from quiet family time to parties and back. And all this needed to take place in a clean and contemporary outdoor setting, matching that of the home.
“It was sort of their personality and personal style,” observes Lance Dickinson, owner of Dallas-based DDLA Design Landscape Architecture. “They’re very put together, professionally and personally. And she loved elegance and simplicity.”
In response, Dickinson designed this sleek rectangular monochromatic perimeter-overflow pool with elevated spa, set snugly within the U formed by the home.
Monochromatic Setting
The home’s U shape and floor-to-ceiling windows looking out to the backyard made the pool placement obvious to Dickinson.
“We really wanted to engage the house,” he says. “So instead of pushing the pool back to a tighter corner, we brought it in [to make it] a visual component for all the rooms in the house.”
The spa’s placement on the far end of the pool, centered on its axis, provided a prime view from the home while creating an opportunity for bathers to socialize with those around the fire pit.
Seating spaces suitable for smaller or larger groups cap the pool at each end, and a lawn area accommodates table tennis or other activities. With sliding windows on the home, parties could spill over from inside to out when the weather allowed.
Colors and materials were chosen to reflect the home, which is predominantly a cream color with warm brown accents. The antique limestone used on the deck and raised spa has a chiseled edge to add some texture. “Instead of a more harsh contemporary, it would provide a little bit of a softness within the modern framework,” Dickinson says.
The custom steel pavilion features a white frame, with ribs composed of wood-grain-finished aluminum, for another layer of contrast and warmth.
A precast concrete firepit with rustic texturing and river rock pebbles inside contributes more of a tan color to the vignette, for another touch of warmth and contrast.
Dickinson also kept the plant palette simple, focusing on greens with some white blooms. As the base, evergreens such as different hollies were used, in addition to boxwood. Maples and elm provided fall color. Hydrangea and azalea plants showed white blooms when in season.
Two trees frame the view from indoors. Putting trees next to the home, directly in the line of sight, Dickinson had to choose carefully. The Princeton Sentry gingkos grow mostly vertically and feature a lighter leaf and branch structure. This meant the canopy wouldn’t grow so wide or dense as to block the view from the home or overtake the area. Their leaves would turn a golden color in fall.
“They also have kind of a sculptural shape,” Dickinson says. “So we like that accent within the clean structure of the architecture.”
The end product illustrates the saying that less is more.
“I love the simplicity of it,” Dickinson says.
SUPPLIERS:
Pump/filter/heater/controller/lights: Pentair
Chemical feeder: Ultras
Tile: QDI Pearl
Interior finish: Wetedge
Automatic cleaner/drain covers/fittings/autofill: Paramount
Spa components: Swimquip

