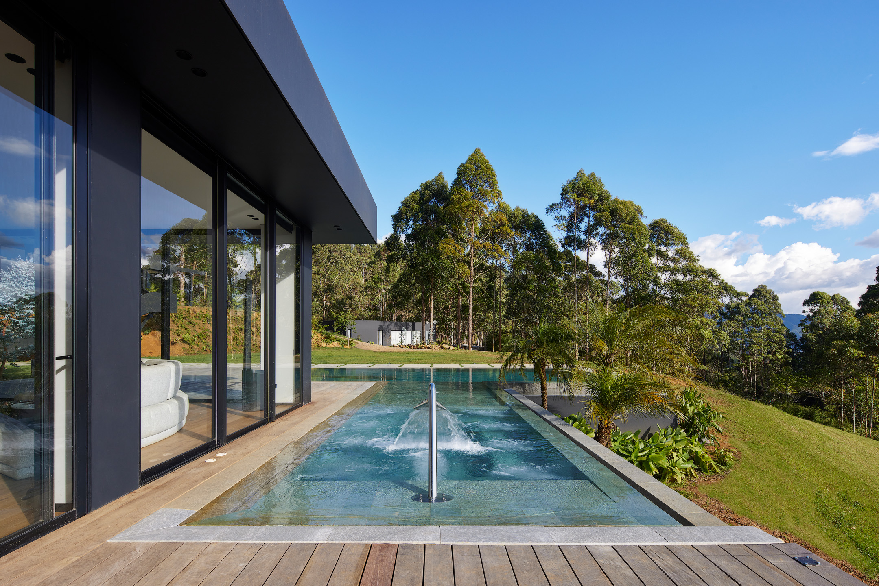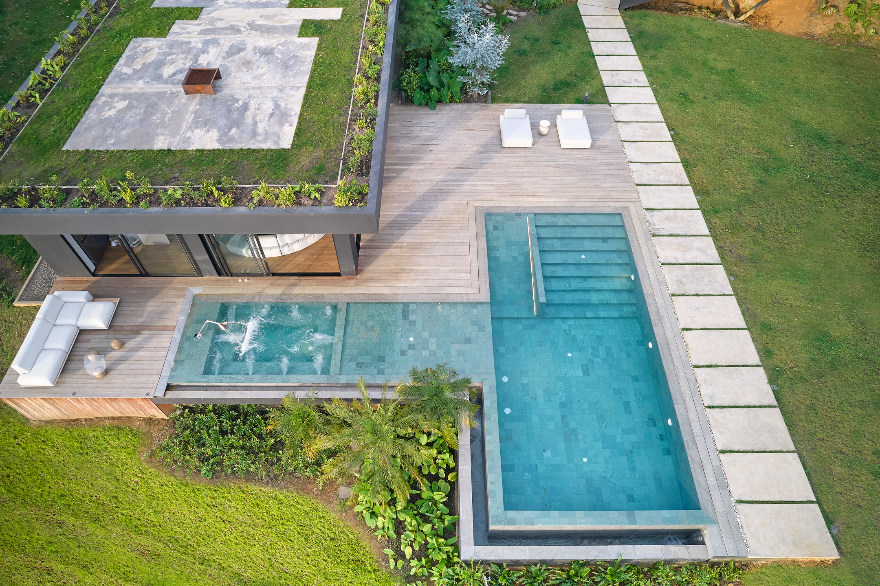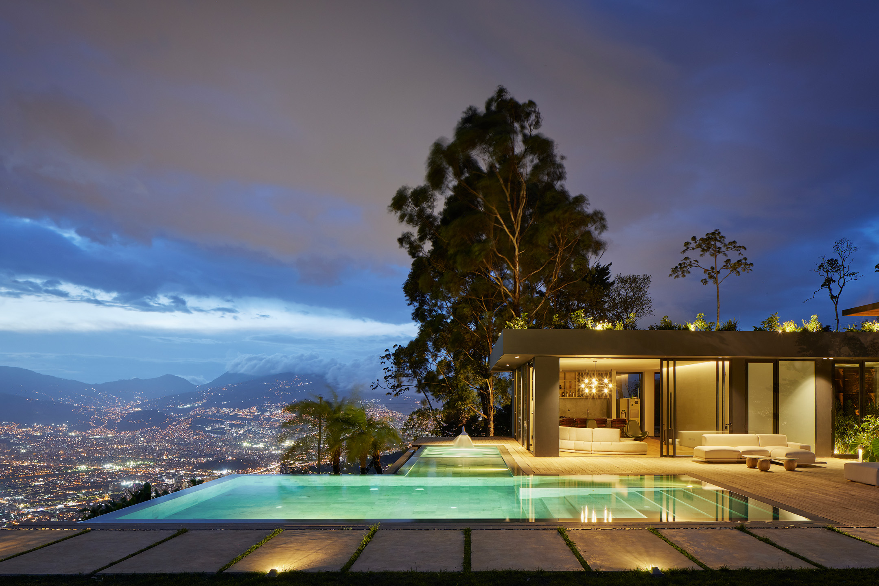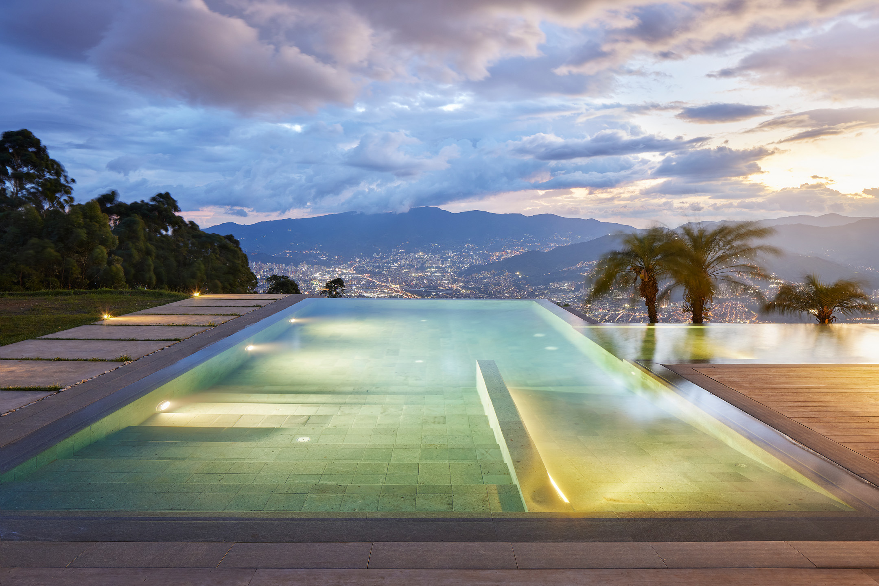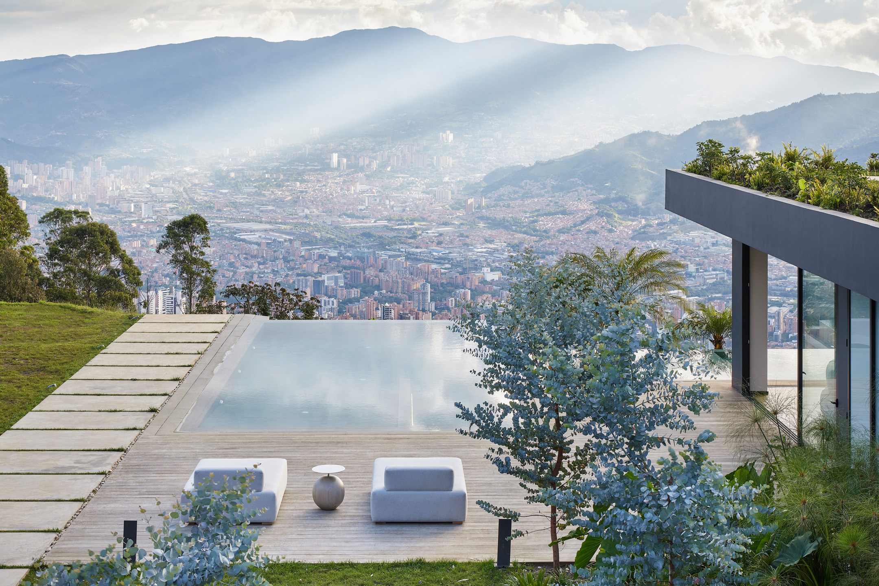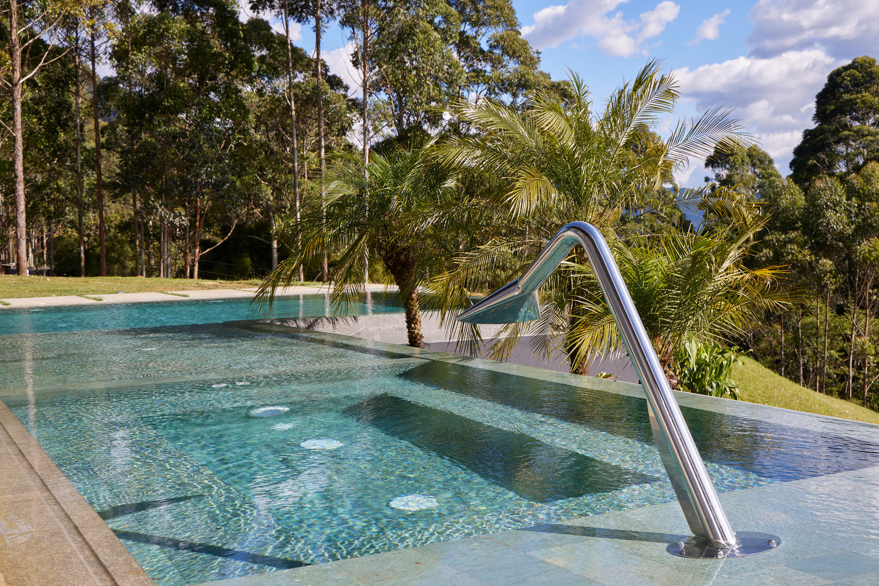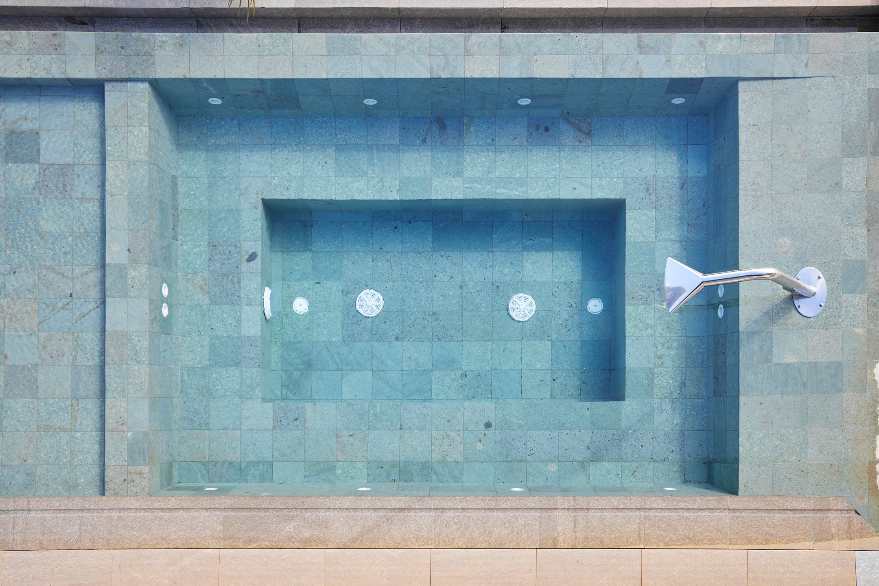Photo: Carlos Vélez Valencia
“Tranquil Horizons”
David Castrillón Múnera, Architect
David Castrillón Arquitectura
Medellin, Antioquia Columbia
Andrés Gaitán Araque, CEO
Alejandro Soto, Design Department Head
Ambiente Azul
Medellin, Antioquia Columbia
The owners of this home were seeking a poolscape that would accomplish a number of goals, all in a deceptively simple, elegant package.
The pool needed to accommodate swimming and spa therapy, include lounging areas, integrate simultaneously with the modern, straight-edged home and surrounding nature, and provide access options that fell in line with the design.
This lengthy T-shaped pool, positioned to interlock with the home, fit perfectly while embodying a space of calm and relaxation.
Softening borders
This pool is all about breaching and smoothing the borders that separate individual elements.
To this end, the team designed a T-shaped pool, which wraps around the living room on one side, and reaches for the horizon on the other.
“This project celebrates harmony,” says Alejandro Soto, head of the design department with Ambiente Azul in Medellin, Antioquia Columbia. “It’s about coexisting with the elements — sun, mountains, landscape, wind and the panoramic view of the City of Eternal Spring. Placing the pool close to the house and giving it a T-Shape allows a better communion with the flat architecture of the home and the large terrace.”
The elevated water level from the infinity edge and perimeter-overflow system visually melds the shape onto the deck.
“On the one hand, the pool seems to merge with the buildings, city lights, mountains and clouds,” Soto says. “And on the other hand, the reflective qualities and mirror-like surface of the water result in an appearance that can be simply breathtaking.”
Materials such as Bali green Sukabumi stone in the pool and wood on the deck connect with the natural elements surrounding the home.
The couple wanted clearly defined spaces within the pool that accommodated different activities while maximizing the space they had. In addition to its rarity, the pool’s T shape helped with this objective, enabling clear zoning. The top of the T serves as a main swimming area, while the trunk makes up a lounging space, complete with a spa and extensive sunshelf.
The lounging area sits adjacent to the living room. With the home’s sliding glass walls open, people can interact between the interior and the lounging area.
The spa falls within the pool’s footprint, with a wall separating hot and cold water. That divider sits slightly below water level to conceal the spa. When in use, an automated system drops the water so hot and cold water can exist separately.
The therapy area features a stainless-steel fan waterfall whose medium flow generated provides a gentle massage to enhance the hydrotherapy of the spa jets.
Finally, the homeowners were senior citizens, and required easy access to adapt to mobility issues. But they didn’t want the access measures to disrupt the pool’s aesthetic. Not a simple task, considering the pool’s clean, simple aesthetic.
To provide the access they needed while blending in with the design, the team included a ramp with linear lighting along the sides as a guide. This sits right next to the main entrance in the pool, comprised of shallow, easy-to-tread steps. The very gradual incline not only provided a comfortable way to enter and exit the pool, but it resulted in gentle contours that left the clean lines intact.
SUPPLIERS:
Pump/filter/chemical feeder: Emaux Water Technologyitle
Heater/controller: Jandy
Coping: Rosa Gres Overflow System
Deck finishes: El Cedro Rojo
Waterfeature: Filinox Flexinox
Lights: Astralpool
Spa components/drain covers/fittings: Hayward
Outdoor elements: FURNITURE MAHJA COLLECTIVE

