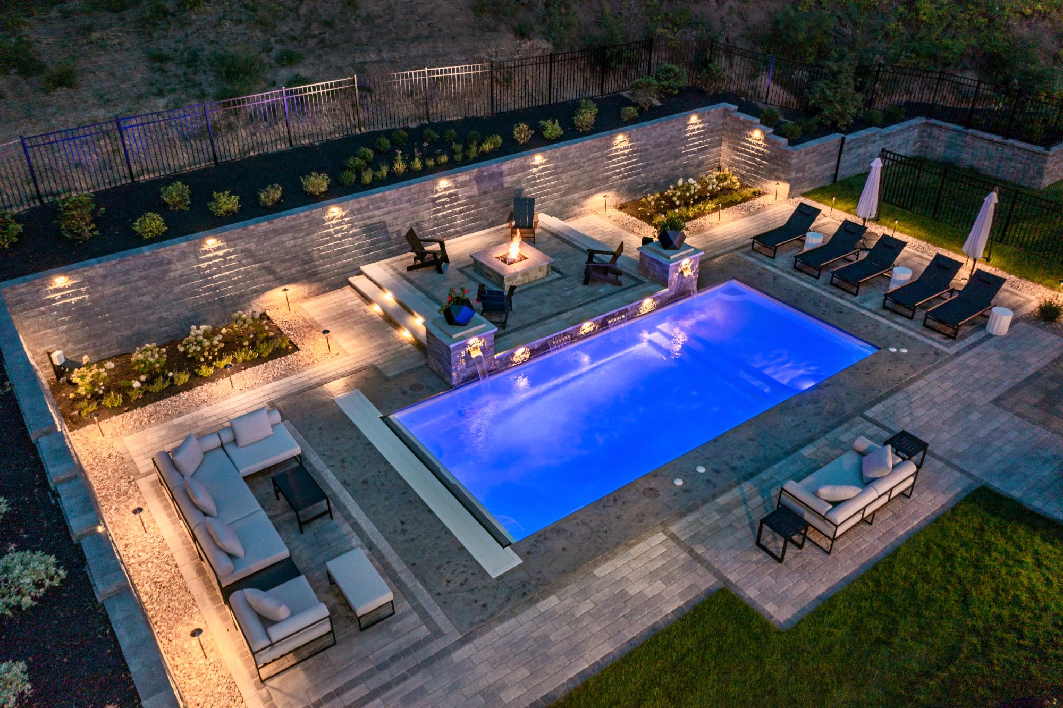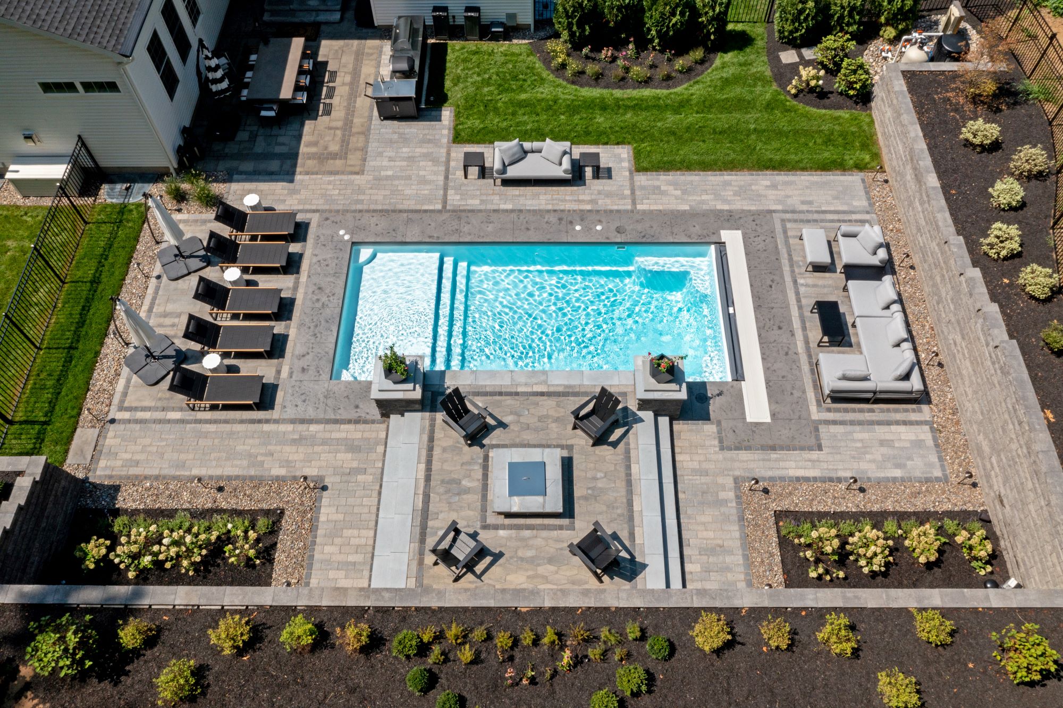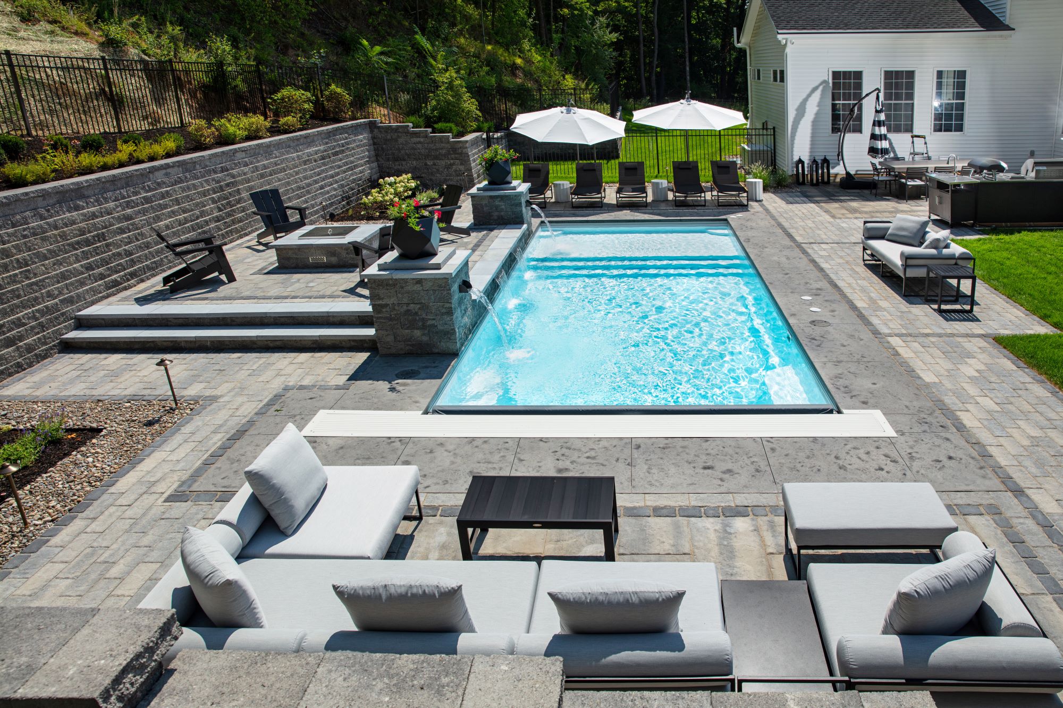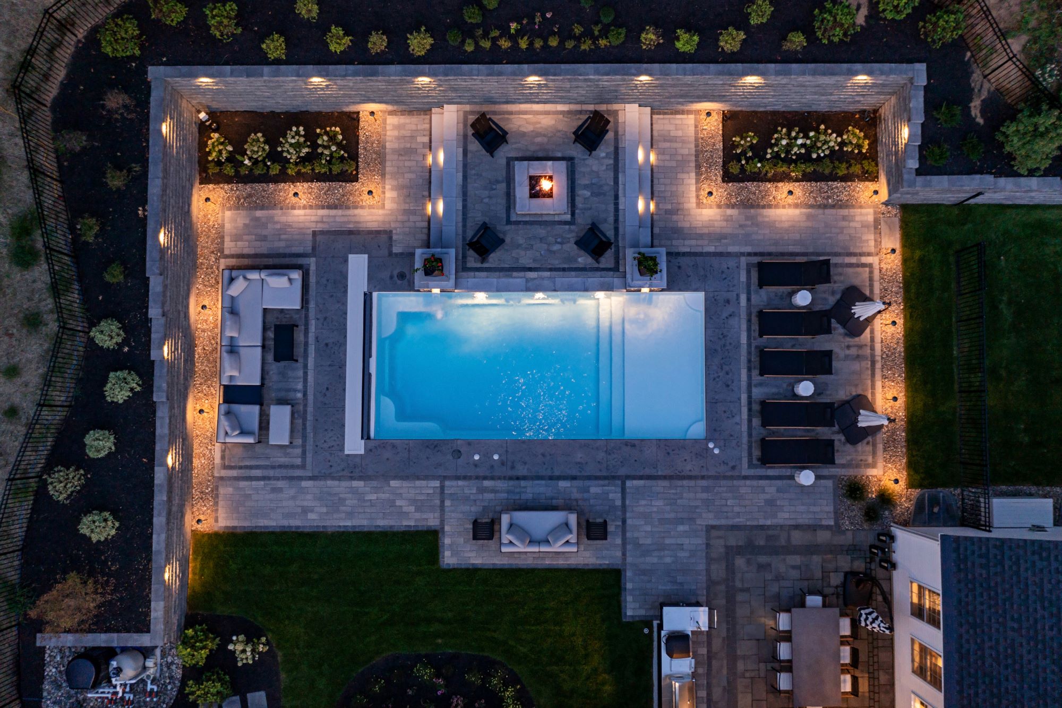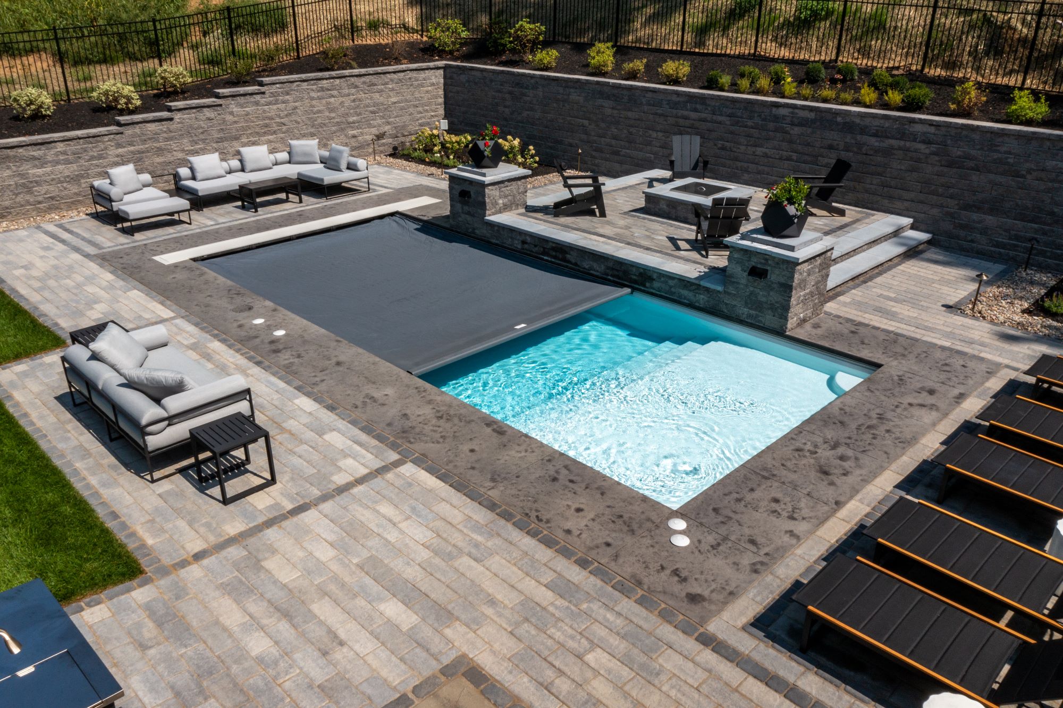Photo: Paul Castle/Concord Pools & Spas
“Sculpted Hillside“
Bucky Jablonski, Lead Designer
Bill Daub, Hydraulic Design
Danny Connors, Lead Builder
Concord Pools & Spas
Latham, N.Y.
Gallivan Corporation, Landscape and Hardscape
All designs require a combination of clear intention and deliberate placement. This job demanded even more.
The homeowners wanted a contemporary outdoor space with unique, clearly defined gathering spots for entertaining family and guests.
The site wasn’t going to make things easy. Before the pool and surrounding areas could be added, the team had to decide how to handle the rise in elevation, with the yard leading to a hill on the back border.
A combination of grading techniques, meticulous plot planning and material choices resulted in this swimming and gathering space, with a rectangular fiberglass pool as the centerpiece.
Design with intent
Providing the level of outdoor living the clients wanted was going to require the team to clear out some space.
They started by grading into the hill and shoring it up with a large retaining wall. Now the pool sits in front of the massive hill.
The retaining wall is made from interlocking concrete blocks with a geogrid to reinforce the soil behind it.
Directly in front of the hillside, they placed a raised patio area. This would add more dimension and break up the contrast between the flat area and the retaining wall, says Richard Fenwick, senior vice president of Concord Pools & Spas.
Planting areas help cut into the wall’s monolithic appearance.
To give the backyard a modern look appropriate to the two-story house, Concord Pools installed a rectangular fiberglass pool with a concrete deck and stone patio.
The client chose the fiberglass model for its large tanning ledge, full-width step, and benches in the deep end. The pearl white finish creates a sparkling look any time of day or night. Sheet waterfalls bracket the raised patio and spill into the pool. Their pedestals feature the same concrete blocks used in the wall.
Entertainment areas are designed for guests to move around throughout the day or evening and include a fire pit, outdoor kitchen, dining space, and lounge with seating spaces.
At night, LED landscape lights highlight design elements in addition to providing good visibility.
The materials for the flatwork areas around the pool were chosen to help define the spaces. Surrounding the pool is a 3-foot deck of cantilevered, stamped concrete. Paving stone was used in the patio areas, including the raised area where the fire pit sits.
Fenwick used border stone to surround each of the sitting and lounging areas, giving the homeowners the definition they requested.
The equipment is tucked behind the raised wall, out of plain sight but still accessible for maintenance. This not only keeps equipment away from the patio spaces but also utilize the wall to block some of the sound.
When all was said and done, the design fit seamlessly into the hill without drawing a lot of attention to it or the retaining wall, says Concord President/CEO Jon Foshee.
SUPPLIERS:
Pump/filter/controller/chemical feeder/lights: Pentair
Heater: AquaCal
Coping: Cantilever Stamped Concrete
Deck finishes: Cambridge
Waterfeature: CMP
Fire feature: Outdoor Plus
Drain covers/fittings/skimmers: Waterway
Cover: Coverstar, Latham
Handrails/slides: Safetron
Fencing: ActiveYards
Fiberglass: Latham

