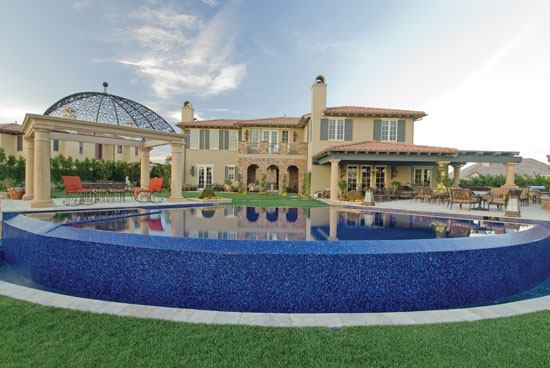Judge’s Verdict
“It fits into the landscape. It’s lush. It’s simple. The whole area is very balanced and centered on the door of the house. Besides that, it just feels like an exotic place for a vacation.”
— Lisa North , Partner, Da Vida Pools, LLC
Masters of Design Winner, Concrete Pools, 2007
Scott Cohen wanted to design a pool that fit his clients’ personalities.
“The couple is very romantic — they’re constantly holding hands,” says the owner of the landscaping firm. The homeowners also dreamed of a backyard that would reflect Tuscany, a favorite vacation spot and one of the most romantic places on Earth.
Cohen’s design fit the bill. A vanishing edge would introduce drama and romance. Meanwhile, the rustic hardscape materials and arching shapes of the pool and vertical elements were reminiscent of the Old World.
Welcome to the view
Cohen lined up the aquascape with the home’s primary views. He decided on two patios, placing them on either side of the pool area and setting them off on a 45-degree angle from the house. This would avoid any rigid geometry.
The pool’s vanishing edge was designed with one sweeping radius to encompass as much of the view as possible and reflect the arches in the back of the house. It was as if Cohen swept a compass across the yard from one deck to the other.
To enhance the pool’s reflective quality, he specified a slot overflow on its back wall. The gutter would only be about 2-1/2 inches wide and 3 inches deep, which he determined was sufficient to carry the low flows to the vanishing-edge catch basin behind the pool. Cohen wanted to barely wet the slot-overflow weir, so he set it about 1/4-inch higher than the vanishing edge, which spills a thicker sheet.
Cohen lined the pool interior, vanishing edge and slot-overflow weirs with deep blue, 1-by-1-inch tiles to maximize the reflection of the mountains and sky onto the pool.
He also built a six-person spa within the pool’s footprint using the same deep blue tile finish.
The whole package
Cohen divided the yard into several congregation areas.“Clients often have a pre-conceived notion that they need one big patio when they entertain,” he says. “That’s really not the way people congregate. They have a natural tendency to break out into smaller groups because you can’t have more than six to eight people who will hear somebody tell a joke, for instance”
To form an intimate, yet functional gathering area, Cohen placed a small patio near the vanishing-edge catch basin. “The catch basin is only 3 feet deep, so it becomes a terrific wading pool for the [future grandchildren],” Cohen says. Supervising adults can sit around a fire pit. The corners of the small deck were accented with ball finials obtained from an estate in France. “They were part of the homeowner’s collection of goodies,” Cohen says.
To one side of the pool sits a patio covered with a custom-fabricated iron pavilion. The details get progressively smaller as they move up the dome. “The scrollwork creates really cool shadows on the ground,” Cohen notes.
Across the yard is another patio, complete with a fireplace and outdoor kitchen. The fireplace measures 12-by-12-by-4 feet to fit the scale of the large home. It was finished with a combination of faux stone to replicate the color variations in flagstone. “We wanted something to look Old World,” Cohen says. “I saw a picture in a magazine of some [rockwork] and had the vendor replicate the color blend.” The arched firebox mimicked the stone arches that Cohen added to the back of the house.
The designer contrasted the rustic textures of the stonework by installing sleek stainless steel kitchen accessories and a cast-concrete bar seeded by hand with recycled, crushed glass. “It’s been ground, honed and polished to a smooth-as-glass finish,” Cohen says.
The producers of Home and Garden Television took notice of the backyard, and highlighted it in a show called “Get Out, Way Out,” scheduled to air July 14.
“This project tapped into every bit of creativity and knowledge that I have in my job,” Cohen says.



