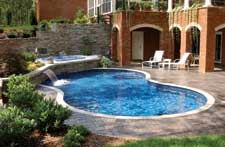THE CANVAS: Sculptured greens, rolling fairways, enduring Appalachian limestone
THE PALETTE: Weepy laceleaf maples, dogwoods and redbuds
THE MASTERPIECE: A contemporary twist on the colonial South, a hardy and steadfast private refuge
Some people know Tommy Johnson as the man who built the first vanishing-edge, vinyl-liner pool in 1994. The milestone project raised the realm of possibility for the industry. Since then, he hasn’t been one to shy away from a challenge.
“I always believe that if you set your mind to something, you can conquer it,” says the president/owner of Johnson Pools and Spas. In growing his company, he tried to recruit personalities who share that philosophy, such as Mark Kerce, who helped design this vinyl-liner pool.
“When I first started with [the company], this pool set the mark for me,” says project manager Kerce. “Today, we pretty much can do anything the customer will allow us to.”
Other than some excavation difficulties, the project was fairly straightforward for Johnson’s team. Aided by landscape designer Randy McMullen, they managed to create a private water sanctuary that could be enjoyed from all three stories of the home.
Creating a niche
Situated off the 17th tee at The Ledges golf course, the backyard was designed to blend with the manicured greens and undulating fairways of the gated community. “They wanted a backyard that was natural, that would just flow into the landscape of the golf course,” Kerce says.
Considering the lot’s steep 20-foot grade, “flow” was easier said than done. The designers realized the only way to incorporate a pool would be to carve a large niche out of the hillside, protected by an extensive retaining wall. A few hundred yards of earth and thousands of dollars later, the pool site began to take shape.
The niche added a sense of privacy, which the homeowners had requested. “If you have people walking by on the golf course all day, you don’t want them to stare at you while you’re at the pool,” says McMullen, president of Indian Creek Wholesale Nursery Inc.
Having completed the bulk of the excavation, Kerce’s crew thought the worst was behind them. But, that wasn’t the case.
“Three feet into the dig, we encountered rock,” he says. “We spent a couple of days trying to break it out and once we got to 6 feet, we thought, ‘That’s as good as we can get right here.’” To bolster the polymer walls, the builders had to shore them up with rebar and pier supports.
“Engineering the walls and [extensive] drainage turned out to be our biggest challenges,” Kerce says.
Sweet home Alabama
Once the pool was dug, it was time to add other design elements.
The homeowner selected a charcoal stamped concrete deck, which also tied into the retaining wall. The wall was faced with limestone and bluestone indicative of the region.
For year-round color, McMullen carefully considered various plants. He incorporated native trees into the design, but also used laceleaf Japanese maples and otto luyken laurel to soften the shelf of the retaining wall. A variety of cherry, dogwood and redbud trees ornament the landscape as well. Around the property edge, tufts of light green miscanthus grass were sporadically planted to add texture.
“You want to stage in your landscaping so that as one thing stops blooming, another one starts,” McMullen says.
The designers’ choices don’t overwhelm the main structure of the house. Instead, McMullen says that landscapes and water shapes such as this one always should support the home, the central feature of any property.
“Most people buy a [property] because they like the way the house looks,” McMullen says. “The landscape should frame the house and draw out its features without hiding it.”




