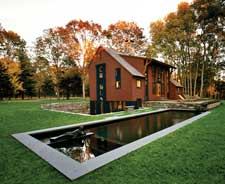THE CANVAS: The Connecticut River, a saltbox home for the 21st century, tall narrow views
THE PALETTE: A streamlined bronze trough brings the sky to the ground, meticulously calibrated bluestone meets rustic stacked field stone
THE MASTERPIECE: A contemporary frame for a national treasure, pure geometry
The concept for this pool grew from the tiniest detail. Stephen Holmes, AIA, and his wife originally planned to purchase a plot of land and design a home from scratch. “Being an architect, of course, I wanted to do something new and different,” Holmes says.
They found a property they couldn’t pass up, located 300 feet away from a cove on the Connecticut River. But it came with a house, a 25-year-old saltbox with some added-on windows that weren’t to Holmes’ taste. Not willing to raze an entire building, he decided to update the home instead.
Along with the house — a New England style featuring two stories in front and one in back — came a backyard that also needed work. A thicket blocked the cove from view, so Holmes pulled out the saplings and trimmed the mature trees. The result was pure art.
“When you look at the cove through those vertical trunks, there’s a strong linearity to it,” he notes. The view had become a series of long, narrow rectangles that provided a composite look at the cove.
And so a concept was born.
With a preference for contemporary design, Holmes updated the house with thin, elongated windows placed on the vertical. He replaced green and white trim details with black, and added an overhang and elevated deck.
Squared off
The pool continues the theme of the long, narrow rectangle. Rather than using the traditional 1:2 pool proportion (for example, 16-by-32), Holmes tried something leaner. The pool measures 45-by-12 1/2-feet, for a proportion of approximately 1:4.
Holmes placed the pool off to the side of the house on a lower elevation from the main terrace. This keeps the vessel out of sight from the home during the winter months when it’s covered.
To get a close match with its environs and make the rectangle as reflective as possible, Holmes and builder Aqua Pool & Patio selected a custom-blended black pebble finish. It features green crystals, which add a slightly different cast.
Bluestone coping frames the pool. Holmes wanted the finely honed material to repeat the long rectangular theme of the design, so he ordered special stones measuring 6 feet long by 18 inches wide. Aqua Pool & Patio made the bond beam 16 inches thick to accommodate the coping’s extra width.
A spa is nestled in one corner of the pool to maintain the pure rectangular footprint. One of the black-slate spa dams disappears just below the pool’s water level; the other stands 1 to 2 inches above. After construction, Holmes adorned the higher wall with an antique bronze Buddha that a friend had brought over from India.
It worked for the project on several levels. “It was wonderful because Eastern culture interests me and my wife, and you might be able to see Japanese influence in some of the design of the house,” Holmes says. “The bronze is the same material that’s in the reflecting pool. It’s a long, horizontal sculpture, and I was into this long, horizontal proportion.
“It just seemed ideal, and it fit right in the pool as if it were floating on that lip,” he adds.
Aqua Pool & Patio equipped the vessel with an automatic fill and an overflow line. It keeps the pool’s cold water from creeping over the lower wall into the heated spa.
Holmes wanted the coping to overhang differently in the spa than in the pool. In the larger vessel, he designed it to stick out 1 3/4 inches, to serve as a grab rail for safety. In the spa, however, he only sought a 1/2-inch protrusion, so it would be comfortable to lean against. But one stretch of coping runs across the pool and spa.
To achieve the proper measurements, the pool builder thickened the bond beam inside the spa. In addition, Aqua Pool & Patio molded the spa benches to varying widths, and slanted the spa walls approximately 11/2 inches, according to Holmes’ specifications.
Long and lean
A sheet waterfall spills into the pool. This comes from a 30-foot-by-18-inch trough that Holmes used as a reflecting pool. It runs along the edge of the upper deck so that it, too, sits parallel to the river.
Bronze creates a dark, reflective surface similar to the pool.
“You can be out there in the evening or at dusk and, with the lineal light reflecting in the pool and the sun setting, it’s just gorgeous, and it links visually with the water,” Holmes says.
The trough was custom-fabricated with a flange on the inside back edge to hold fiberoptic lights. A meticulously crafted waterfall lip achieves an ideal, glass-clear sheet. A bench beneath the fall enables swimmers to sit behind the sheet and peer into the pool as if through a window pane.
The long, lean rectangle theme extends past the pool. Clean-cut bluestone is used to create a bench, steppingstones in the grass, and treads that drop to a lower terrace.
Bluestone steps leading to the lower terrace alternate with retaining walls of stacked field stone. This contrast helps transition the home’s traditional origins with its contemporary updating.
Perhaps some designers would’ve tried to create a pool that imitates nature. Others might have chosen to play off the home’s saltbox architecture.
But for Holmes, mixing contemporary lines with the natural setting and traditional architecture made perfect sense.
“I wanted to make that visual link between the landscape and the building’s vertical windows — and you wouldn’t be able to do that with a traditional design,” Holmes says.
“I had more freedom to link with the natural landscape using a contemporary design than I would’ve had with a more traditional design.”



