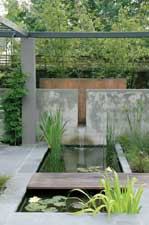THE CANVAS: An unappreciated landscape, plentiful views from the house, quiet suburban setting
THE PALETTE: Warm redwood deck, juxtaposition of concrete and plant life, a “shiny penny” finish
THE MASTERPIECE: Modern meets minimalist, geometric solitude, water becomes moving art
When Stefan Thuilot and Joseph Huettl were approached by two modern-minded homeowners about renovating their backyard, the parties couldn’t have found a better match. “We are into doing contemporary design, but we also like to work in the context of a natural environment,” says Thuilot, principal at Huettl Thuilot Associates in Berkeley, Calif.
The yard, situated in the San Francisco Bay Area city of Walnut Creek, was a traditionally landscaped garden. It had been laid out only five years ago by a reputable landscaper, but it didn’t suit the homeowners’ lifestyle. “They wanted a garden for entertaining, so we basically started from scratch,” Thuilot says.
The homeowners requested a portable spa, a waterfeature, barbecue grill and fireplace. They left the designers to figure out the best way to integrate those elements into a 3,000-square-foot backyard without extending beyond property lines or zoning height regulations.
After ripping out the entire yard, Thuilot and Huettl settled on a minimalist design for their modernistic California clients. The waterfeature now acts as a stunning centerpiece for this spacious backyard retreat.
The great wall
Composed of two overlapping walls and a slip from which the water spills into a pondlike basin, the project was designed to be interactive. A long redwood deck stretches across the basin so that people can find their way to an al fresco dining area and fireplace. The deck also is flush with the paving of the main terrace and extends into a nearby garden.
The front wall, which acts as a defining edge, is constructed of smooth-finished stucco. The wall behind it — and the spout — were coated in copper color, like a shiny new penny.
“We decided to add the copper [after the wall was installed] to give it more punch,” Huettl says. The wood plank and copper color, as well as the fireplace’s amber hue, warm the light Connecticut bluestone that paves the patio and terrace.
“A copper wall creates depth and a certain mystery,” Thuilot notes.
A hidden basin lies between the two walls, with a commercial pump and filter system behind it. The basin was waterproofed with a liquid rubber pond liner, which was easier to use than pool plaster. Its installation had to be nearly perfect because modifications would be too difficult to perform once the two walls were erected.
The two designers placed the 75-square-foot waterfeature in full view from the kitchen, as well as the dining room and other parts of the house. The contemporary outdoor space was designed to match the home’s interior, rather than its more traditional exterior architecture.
“The waterfeature is sized to make the corridor more dramatic when seen from the kitchen door,” Thuilot says. “Overall, [the space] is driven by a project that is simple, almost meditative.”
Pleasing plants
To soften the geometric look and complement the waterfeature, the designers selected several plants. Water lilies, Siberian iris and horsetail not only work well, Thuilot says, but “they’re not aggressive, so we don’t have to worry about the plants invading too much and choking out the light.”
Finally, the designers constructed a square tube steel arbor to provide shade over the dining area. Four columns hold it up, and two more extend out over the waterfeature to frame the spout. Wisteria and vines also drape the arbor.
The water and plants weave well into the concrete and copper. Huettl says this waterfeature is one of his company’s best projects for outdoor living because of the innovative use of materials. “It makes the room a useful backyard for entertainment,” he says.
Thuilot agrees: “It’s a play of inter- and overlapping elements that create certain spaces and a sense of flow all at the same time.”




