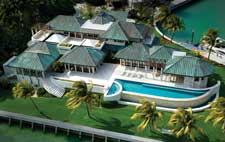THE CANVAS: The windy tropics of Key Biscayne, waterways hugging an island nook
THE PALETTE: Tumbled marble, crisp clean tile, an artist’s brushstroker
THE MASTERPIECE: sweeping display of modular elements, where ancient Polynesia meets modern Miami design
Greenbrook Pools’ client list reads like a Miami edition of People magazine. The firm has designed “utopias” for Madonna, Sylvester Stallone, Oprah Winfrey, Gloria Estefan, Jon Secada and former Dolphins head coach Jimmy Johnson.
Three years ago, the company was approached by Miami architect Charles H. Pawley. He asked the firm to work on a high-profile client’s oceanfront home on Key Biscayne. President Ira Grabow leapt at the chance. He assembled a top-notch team that included finishes designer Sid Sidan and hydraulics expert Frank Goni.
“We knew this one would be magazine quality,” Sidan says. “We do jobs that nobody else can do. There’s no job we can’t handle, and this was one of them.”
Creating this South Pacific style paradise was challenging, to be sure. But they came up with a subtle architectural wonder that has become a veritable star of the Florida design scene, gracing magazine covers and appearing on an HGTV special.
From the ground up
The home was to be situated on a small, vacant lot in a nook of Key Biscayne. Part of a natural island chain that borders Biscayne Bay, the soil is moist, shallow and incapable of supporting the weight of a large pool.
Consequently, Greenbrook Pools used pilings to carry the structure’s load on the weak soil. These long, slender columns were driven into the earth to form a foundation and then stacked to carry a vertical load.
“The pilings had to do all the support,” Sidan says. “The whole structure was elevated out of the ground, outside of the dirt.”
The rough site work took months, as the pool’s size grew in conjunction with the multilevel home adjacent to it. At 65 feet long, the pool ranges in width from 15 to 17 feet.
“It’s 6 feet deep in the deep end, which is the narrower part, away from the spa.” Sidan says. “The architecture had a lot to do with the size and shape, especially to get the views and the right effect from the infinity edge.”
In the back, the negative-edge weir wall is elevated 8 feet out of the ground. “Frank Goni, who handled the hydraulic design of the pool, modified the water flow over the negative edge to give it a nice spillway. When you stand behind it in the yard, it looks like a big waterfall spilling down from the house. It’s dramatic,” Sidan adds.
Shades of gray
With the structural challenges out of the way, the Greenbrook Pools team focused on implementing the vision of architect Pawley. Grabow and Sidan worked closely with the designer to understand how the materials used in and around the aquascape would interact with the home.
“We wanted to tie the pool in with the curvature of the back of the property,” Sidan says. “The property shapes itself, and getting a water feel from the house was important.”
To achieve the muted look that dominates the home’s design, the company installed a decking of aged travertine. The whole vanishing-edge weir wall also was constructed of travertine, as was the wall in the back spilling into the catch basin.
The pool itself was finished in French gray Diamond Brite, with large, stone waterline tiles. The tumbled marble accents measured 4-by-6-inches and complemented the glass tile used to line the pool’s steps.
The large, half-moon spa was fully finished in the same tile. “It was kind of a blend of dark bluish and smoky gray glass tile that went along with the finish,” Sidan says.
Additional elements gave the project functionality. Broad steps provide access to the pool and spa, which are linked to a separate equipment pad and feature automated controls that are tied into the house’s automation system.
A long, in-pool bench spans nearly 75 percent of the vessel’s length, enabling swimmers to lounge while enjoying a sweeping view of the bay over the negative edge.
Finally, subtle halogen lighting gives the pool an ethereal glow from the home’s numerous balconies.
“We also put lighting in the catch basin in the back,” Sidan says. “The uplights create a nice effect.”



