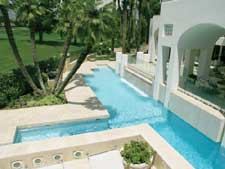THE CANVAS: Pie-shaped double lot, golf course beyond, clandestine desert paradise
THE PALETTE: Granite and limestone, straight geometry, handmade grates
THE MASTERPIECE: A study in simplicity, contemporary web of water, tranquil oasis amid the glitz of Las Vegas
The design objective was uncomplicated: Reflect the architecture’s elegance and simplicity, provide plenty of water — and keep the project close to the house.
“I like the idea of water on water,” says landscape architect Michael Theilacker, senior principal of KTU+A in San Diego. “It carries through the site. The theme is not done just to be in one area or focal point, but you actually start living with the water and it becomes part of that living environment.”
Water forms tranquil, geometric shapes all around this Las Vegas home. And, thanks to some clever engineering, it looks like one seamless network.
Water, water everywhere
The aquascape includes five elements: the main pool with sheet waterfall, a spa, a child’s pool, a tiny reflection pond and a narrow channel connecting the last two.
Water seems to spill from the child’s pool, located just outside the patio, down a narrow channel and into the small reflection pond. A stair-stepping pattern on the tiny pond is borrowed from the home’s layout, and is reflected in the main pool around the corner. Limestone decking shrouds the whole yard with the same purity as the white house. All 55 feet of the pool’s length sit directly against the home.
The sheet waterfeature, which measures approximately 20 feet long, oscillates with the wind. “It was meant to be delicate,” says Bill Palmer, president of Prestige Pools Inc. in Las Vegas. A raised, 8-foot spa stands several feet away from the pool. Palmer set it at the same elevation as the back porch across the way.
To some, the interaction between the long, narrow bodies of water and the house, with its arches, intricate cut-outs and lattice, may look like a contemporary version of Venice or Middle Eastern architecture. Theilacker and Palmer insist this is accidental. “When you start using water over all these centuries, you’re bound to come up with some similarities with what’s been done in the past,” Theilacker says.
“The building itself is unique,” he adds. “I don’t think I looked at history as much as how we could integrate water into this environment.”
Child’s play
The clients didn’t want a classic children’s pool, but to accommodate their grandchildren, they needed a kid-friendly vessel. The subsequent “child’s pool” is barricaded from the porch with clear glass panels, which are featured around the house.
The small reflection pond is a mere 3 to 4 inches deep for safety reasons. Palmer designed a trick drainage system to maintain the scant depth. He had his crews set the floor in granite, leaving slots between the stones so that water can flow into a 2-foot-deep underground vault.
The relationship between the child’s pool and the waterfeature was vital to the overall design. “It creates a connection,” Theilacker says. “Instead of isolating these elements and making them focal points, they’re all part of the same. The dynamics of the water change as you move from area to area.”
Palmer didn’t want the child’s pool to lose heat by feeding the channel. So he created separate systems for it, and another for the channel and reflection pond. To convince even the closest observers that the two bodies are one, he cut a notch in the wading pool where the channel would be. That way, water would appear to flow from the pool, over the notch and into the channel.
To maintain the illusion, Palmer needed the water surface in the child’s pool to stay level with the notch. He accomplished this by placing flush-mounted grated overflow fittings inside the waterline tile in lieu of skimmers. But he didn’t want the outlets to disrupt the tile line, so he had his crews hand-fabricate the tiles and grates out of white Corian.
“The customer did not want traditional ceramic tile, so we found white Corian with the appropriate graining in it [and] cut the tile out of sheets of it,” Palmer says. “When we came to the fittings, we took manufactured grate fittings and used them as masters to cut our grates out of the Corian” with diamond blades.
Water is then fed into the mellow channel through an inlet. “We wanted quiet water,” Palmer says. “It’s not intended to have nozzles, or whistles or bells. We’re not trying to make it like Caesar’s Palace. [It’s meant to be] simple and elegant.”
While narrow on the surface, the channel’s footing is about four times as wide. “It vertically falls, then spreads horizontally,” he says. “We engineered it to the hilt so it wouldn’t fracture, break or move.”
- Specialty: Upscale residential and commercial work.
- Inspiration:Unique and challenging concepts that are in continuity with the surroundings, Jim Mowry and other members of the Master Pools Guild, and innovations that have been made in other industries.
- Favorite materials: A variety of materials, except artificial, handmade rock.
- Specialty: Universities, medical centers, light rail systems, parks and zoos. In the past few years, custom estates and residential work.
- Inspiration:Taking whatever the architect has done and carrying it into the landscape. Different ways that landscape can relate to the building architecture.
- Favorite materials: Any natural materials.



