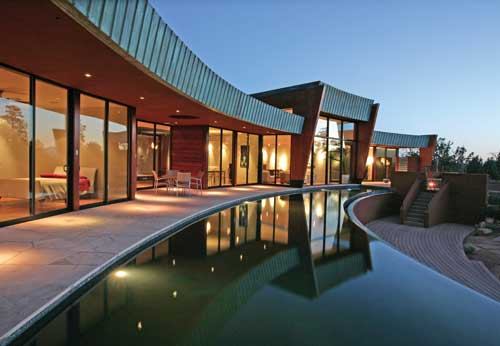THE CANVAS: Sedona’s earthen tones, layers of red rock, a narrow wedge
THE PALETTE: A sweeping radius, cleverly crafted components, Indonesian green river rock
THE MASTERPIECE: Italy’s red, crescent moon, a Southwest oasis with New York sensibilities, resounding proof of water as architecture
Sept. 11, 2001, rocked Aldo Andreoli to the core. Having moved to New York from Torino, Italy, in 1985, the Italian-born architect called Manhattan home.
“I was renovating a building in Tribeca, close to the World Trade Center, and the event affected me a lot,” says Andreoli, who moved to Arizona to get away from the sadness he felt following the tragedy.
Today, the president of design firm Sanba Inc. finds peace in the desert. “I love the rocks, the nature, the air, the purity of the space,” he says. “And now I’ve discovered the use of water in Arizona. Water is an element that is alive. It creates dynamic architecture.”
So when Andreoli began work on a $5 million, 6,000-square-foot home in the heart of Sedona, he knew water would be an integral part of the design. The problem was finding the right pool-building company to realize his vision.
Enter Jim Moss. “We were at a black-tie event, and Aldo happened to be sitting beside me,” says Moss, owner of Hop Cassidy Pools Inc. “He was in the early stages of designing this house and pool, and had hired a local Sedona builder. He was not happy with him, so that’s how I got involved.”
Andreoli’s design called for a crescent-shaped body of water that mirrored the radius of the home’s broad copper roof. But the pool’s proximity to the home’s foundation and the rough terrain presented several challenges.
“The soil was all rock,” Andreoli says. “We had to do two months of just excavation work.”
Solid ground
The home’s footings were constructed after completion of the excavation. The general contractor, Natura Homes in Sedona, also built a large block retaining wall to form the pool’s outer wall.
“The area between the house and that retaining wall was what we had to work in,” says Moss, whose firm builds approximately 130 pools annually. “The vanishing-edge wall of the pool is nearly 15 feet above natural grade.
“Being right next to the house, we had to make sure the footers would be able to support and carry the weight of the structure,” he adds.
In addition, Moss took extra care to waterproof the shell. “We did a second barrier with a plastic, polyvinyl barrier,” he says. “We also added a waterproofing agent to the shotcrete. So we have a tar lining, a plastic lining, chemical additive and pool finish sealing off the water.”
The pool’s plumbing posed another dilemma. For starters, the backyard’s exposure to the natural terrain was a concern. “If we had put a trough on this pool, it would become a watering hole for the animals of the desert,” Moss says. “Instead of having the water spill into a catch basin, we pipe it into a 2,500-gallon holding tank.
“The water goes into the trough, which has 4-inch drain lines every couple of feet along that radius, and then immediately drains into the tank,” he adds.
The equipment room is located beneath the poolside patio. The spa, which was set on the opposite end, required 100-foot runs. “We had to upsize our pumps to make sure the jets worked properly,” Moss says. “It was about making the pool functional, but still fabulous.”
Reflecting water and color
At 85 feet long, the pool arcs along the length of the home, which Andreoli calls luna rossa, or red moon. In the shallow end, the aquascape is at its narrowest — 6 feet wide — and accessible only by private entry off the master bedroom. The secluded deck also hosts an outdoor shower and elevated spa faced with dry stacked flagstone.
The same pale red Arizona flagstone was used in a random pattern to form the upper deck area. “The whole house follows a continuous curve, but the swimming pool needed a different radius,” Andreoli says.
As a result, the pool widens on the opposite end to 15 feet, with a 6-foot-deep well. The patio also is larger there, so guests can lounge at poolside. Laminated wood panels were stained red to match the home’s stucco and complement the flagstone. Pale green furniture mimics the patina copper roofs of the home, both of which reflect the color of the junipers in the landscape.
Two staircases, one on either side of the pool, form a grand entrance to a second patio. “The lower deck is curved and tiered to create the effect of an amphitheater, where you can sit and see the great red rocks of Sedona,” Andreoli says.
During the day, the pool’s rich coloring is enhanced by a midnight blue Pebble Tec brand finish. The negative edge is lined with turquoise Bisazza tile, which required intricate installation to maintain a level spillover. “The materials complement the environment,” Moss says. “The home has Bisazza tile throughout the kitchen and bathroom, and it blended well to use the same style of tile in the pool environment.
In the center of the residence, Andreoli set an open-air courtyard with a small, shallow waterfeature. “You come inside from a dry climate and see this courtyard pond,” he says. “It is 1 foot deep and lined with green river stone from the Indonesian island of Bali. It’s surrounded, floor to ceiling, with glass to bring light into the house, which is then reflected into the rooms.
“I brought to New York some Italian design elements,” Andreoli notes. “This home is Southwestern modern, but also has Italian design elements [and] the feeling of a loft in New York. And it’s all integrated with the landscape of Sedona.
“This was such a challenging project,” he adds. “It was spectacular and turned out exactly how I imagined.”



