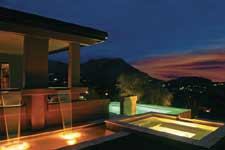THE CANVAS:Steep slopes of Arizona bedrock, engineering obstacles
THE PALETTE:Tile, verdant vegetation
THE MASTERPIECE: Touch of fire, detail, a place where the four elements of earth, wind, fire and water unite
Roger Soares II’s clients wanted a pool, but their backyard would not comply. The area was narrow, nestled into a steep mountain plateau. The side of the house also had engineering setbacks.
So the president of Hydroscapes, LLC, in Fountain Hills, Ariz., set his sights on the front of the home. The clients, already disappointed by the designs of several other builders, knew exactly what they wanted. They requested a custom spillover spa, a vanishing edge without an “eyesore” wall and no obstructions of their views of Paradise Valley.
Soares’ design eased their minds and met their needs. The pool would be accessible from the front and back of the house. In addition, a wraparound entertainment area would offer wide open vistas of the valley and mountain.
Water ways
The pool’s unusual beauty lies in its dozens of details. For example, the waterfeature is incorporated into the patio’s existing columns through a faux beam. The two custom cascades seamlessly integrate with the aquascape.
“The waterfeature spills into its own basin,” Soares says. “From the deck area, the homeowners walk over it on a platform to get to the spa, so it looks like they’re walking on water.
“I wanted to keep the body separate from the pool because it’s at a different elevation,” he explains. “But you can’t tell a wall is there because the deck is cantilevered over.”
He strategically set the elevation of the waterfeature to create a pleasing sound and soothing visual effect as well. Anyone seated in the patio area around the fire pit can look over the flames, directly through the spilling water and watch the pool lights dance on the horizon.
Construction of the waterfeature was a challenge. Pump jacks were temporarily brought in to support the weight of the roof while the patio columns were excavated. Soares and his team conducted an engineering study on the soil to ensure that the footing could maintain the weight of all the features.
“The whole pool is in the air; the only thing in the ground is the trough,” he says. “We had to make sure the soil was stable enough to hold the pool. We didn’t want it to slide down the hill or crack under the stress.”
With projects of this size, it’s often necessary to build a massive retaining wall, Soares notes. However, the homeowners insisted that the vanishing-edge wall be attractive to passersby. “The whole wall height is 8 feet, but visibly, it’s only 5 feet,” he says. “The trough is capped with travertine, and the landscape blends into the wall so that it’s appealing to the eye.”
In addition, the weir wall is surfaced with a random blend of three colored tiles in five sizes. Soares says it is impossible to detect a pattern in the tiles, which took three months for his crew to lay by hand.
Going beyond the call
Ultimately, the project took a year to complete and cost roughly $400,000. Fortunately, the homeowners were patient.
“They allowed us to pull off every detail from our original design, as well as incorporate other elements,” Soares says. “We chose a new color scheme and redesigned the landscape so everything blended seamlessly together.”
Soares, who has attended Genesis 3 design classes, carried the greens, creams and tans of the home’s interior into the yard. The pool is finished in Hydrazzo (desert sage) aggregate. The home uses a green-and-gold slate that transitions into gold-and-cream travertine with a slip-resistant surface.
The pool and deck area in the front of the house flow smoothly into the courtyard. This is where soft grass in an inviting nook offers a quiet place to watch the sunset over the canyon. Simple, square steppingstones meander from the patio into the backyard, which was simultaneously transformed into a natural extension of the pool area. A large block wall was removed, revealing the massive mountain of Arizona bedrock behind it.
Strategic lighting makes the project appear like a natural extension of the earth. “There was a flow to it, a visual direction,” says Scott Freymuller, president of OIB Landscaping and Lighting in Scottsdale. He designed and installed the lighting scheme using low-voltage halogen lamps. “We wanted the eyes to see the house first, then be attracted to the pool area, then the mountain and then take it in all together.”
Architect Steven Brenden of Steven Brenden Studios, LLC, in Phoenix selected the home’s new exterior paint colors. He created a landscape to complement the dusty, earthen tones. Using indigenous trees such as Texas ebony and blue palo verde or desert museum — as well as flowering verbena lantana, red yucca, agave, ocotillos and buried cacti — he also succeeded in mimicking nature.
“We wanted them to look out the window,” Brenden says, “and see the desert spill into their backyard.”
Adds Freymuller, “Brenden didn’t select a huge palette of plant material because we wanted to preserve the mountain in its natural state. It was a re-vegetation of the existing landscape, with an accent on color and variety.”
For Soares, the most memorable aspect of the project was the teamwork between the owners, himself, Brenden, Freymuller and their crews. “Everyone was on the same page,” he says. “They all knew their craft, and everyone worked together well to carry the project from conception to completion.”



