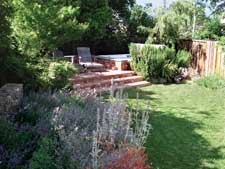THE CANVAS: Lush verdant canopy, bucolic backyard, a California daydream
THE PALETTE: Connecticut bluestone, red brick, faux wood decking, indigenous evergreens
THE MASTERPIECE:Eclectic entertainment center, tranquil English garden retreat, Mother Nature’s surprise getaway
The directive from the clients was simple, but daunting: Transform a drab yard into a social hub for entertaining and relaxing. Michelle Van de Voorde, owner of Van De Voorde Landscape Architecture Inc., rose to the occasion.
“This was a major renovation,” she says. “We had to gut the entire lawn.”
The goal was to create an outdoor dining area, complete with a fire pit, barbecue and waterfeatures. But another element was needed to satisfy the homeowners’ prerequisites. “The husband works hard, and he wanted to have a spa,” Van de Voorde says.
Her first priority was to find a spot where the spa would keep the yard’s design balanced and functional. To make the installation blend right into the existing environment, Van de Voorde selected materials that would match those already in place.
Location, location, location
She thought the spa should be situated away from the main portion of the clients’ newly constructed outdoor entertainment center. But Van de Voorde also didn’t want it to appear as merely a backyard afterthought.
“I wanted to set it apart from the other entertaining areas, at the opposite side of the yard,” the designer says. “It was a question of where we could place the spa so that it would still be a destination focal point of the backyard.”
An area near the corner of the property was chosen, where the spa could be seen yet still remain unobtrusive. “We picked a spot where we could use plant materials to screen,” she says. “I wanted it to be set in a garden, but we didn’t want it to stick out like a sore thumb.”
Coming into focus
Because the goal was to make the spa a destination focal point, it couldn’t just be plopped down into a corner of the yard.
Therefore, Van de Voorde created a small deck with a seat wall built adjacent to the spa, then surrounded it with lush landscaping.
The dominant design element for the deck was an easy choice. “There is a brick wainscot on the house and that would become my accent material,” she says. “We wanted to have integrity between the look of the house and the garden.”
Connecticut bluestone tops the brick wall of the deck and creates a seating area. It was also used as a footpath leading from the home’s master bedroom directly to the spa.
A French door also was installed in the bedroom for easy access and a better view of the newly landscaped yard.
The deck was constructed before the spa or greenery made their appearance. Footings were created for the seat walls and under the steps.
“The height of the seat wall had to match the height of the spa so you could slide right in,” Van de Voorde notes.
The floor of the deck was created from Trex, a wood and plastic composite.
The project’s final touch was the landscaping. Convenience became the primary consideration during the plant selection process.
“Basically, we wanted low-maintenance evergreen, with a little color thrown in,” Van de Voorde recalls. She went with colors such as sea lavender, rosemary and flax.
To complete the garden effect, a climbing rose was inserted behind the spa, and a citrus tree was situated in back of the deck.
The price of the entire renovation project was $150,000. The spa and deck installation cost $25,000.




