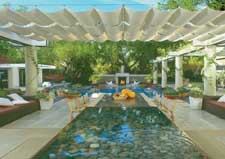THE CANVAS: A plentiful backyard, the “U” of a modern ranch house, a willowy backdrop
THE PALETTE: Polished stone table, hovering white fabric waves, vine-woven columns set boundaries
THE MASTERPIECE: Water bubbles through pebble, fireplace seems to float on the pool, water tells a story
hy not eat on water?” mused Gary Orr, an architect and landscape architect. Why not, indeed.
The president of ORR Design Office, a Sacramento-based firm serving most of Northern California, wanted to tie one water element to another. The aquascape started with a simple, elegant waterfeature placed directly under the gable of the contemporary ranch house designed by Orr.
The square basin, or “cube of water,” sits just outside the house. Water oozes out from all four sides. The rust color of corten steel gives it an intriguing, rather than industrial, look. Pebbles have been placed at the bottom of the table-height waterfeature, and the liquid percolates through them before bubbling to the top.
“The stones were the logical way to represent the origins from nature, without [it] being too much of a dominant part of the design,” Orr says.
This combination of the organic and manufactured provides an attention-getting, yet serene, element. It was fabricated as one piece, including the underground containment tank and basin.
Mirror image
The pool is situated toward the back of the yard. The clients wanted the pool set forward enough so that they could walk completely around it and approach it from any room.
While not a pure cube like the fountain, the pool was designed in a simple, geometric shape — a rectangle with one rounded end. It functions as a mirror, reflecting both sky and the home’s architecture. Medium gray plaster adds a deep blue cast to the water, enhancing its reflectivity.
“We try to be underwhelming with the design of a pool,” Orr says. “It’s about the water, not the boulders around the pool or the paving, fancy waterfalls or fountains. It’s about the shape, color and concept of the water.”
Though Orr was happy with his design, he didn’t like the gulf between the two bodies of water. He wanted water to weave an unending thread throughout the entire yard. However, sending water from the fountain to the pool wasn’t the best use of the space because that area was designed for dining.
To bridge the gap, Orr created the illusion of water by choosing a long, narrow dining table of highly polished ubatuba granite from Brazil. The reflectivity nearly matches that of the waterfeature, so the same shadows and shimmering light stretch across both elements to visually fuse the surfaces together. It takes an eye adjustment to see where water ends and table begins.
The power of illusion
Knowing the backyard can be viewed from most rooms of the house, the clients asked Orr to find a way to conceal the spa. They wanted a little privacy amidst a purposely public setting.
To that end, Orr designed a sunken area at the rear of the pool. A fireplace at the back wall creates a sense of intimacy and adds an interesting visual element to the total backyard equation. The spa sits just a couple of feet from the pool’s back wall. A telescopic fountain nozzle placed in the center transforms it into a fountain when not in use.
Further hiding the spa, Orr placed a vanishing edge that also was made of corten steel at the back of the pool. Water spills toward the spa area, and the wet edge draws the visitor’s gaze to the fireplace, which masks the more than 7-foot gap separating the features.
When one stands near the pebble waterfeature, the stuccoed fireplace and adjacent lounge chairs appear to float on the pool. Meanwhile, the 7-foot-square spa is concealed, but it doesn’t feel closed in. It only sits 2 feet below the pool and has a view of the sky, trees and house, with its generous windows and multiple white-trimmed roof peaks.
Orr then needed an overhead covering to shade the dining room table. It couldn’t interrupt the visual flow across the yard. “We didn’t want an umbrella,” he says. “It would compete with the axis of the backyard; your eye would just focus on the umbrella.”
He looked for something soft that would seemingly drape across the expanse. The solution was retractable shades made from a white polypropylene mesh fabric. Gaps between the shades are large enough to allow light and sky in when viewed from inside the house.
“That’s important, so you wouldn’t feel like you were looking down a tunnel,” Orr says. “You can see the sky through the patio cover, and look straight down toward the fireplace and see the pool area.”
Zen-like Calmness
To top off the yard, he placed a raised patch of lawn, which he calls a “living carpet” in the back corner for the kids to play on. Like the pool, it is rectangular except for one rounded side.
This yard looks like nothing else, yet it is grounded in two specific traditions, according to Orr.
On one hand, it emanates a Zen-like calmness with its clean lines, reflections of the sky, and stillness of the water and sense of mystery. On the other hand, the yard’s layout harkens back to traditional Persian garden design.
“The style of their architecture is completely different [from this backyard], but the feel, layout and principles are exactly the same,” Orr says. “Persian gardens are usually courtyard spaces surrounded by buildings on three or four sides.
“They have a strong central axis down the middle,” he notes. “Persian gardens are calm, reflective places.”




