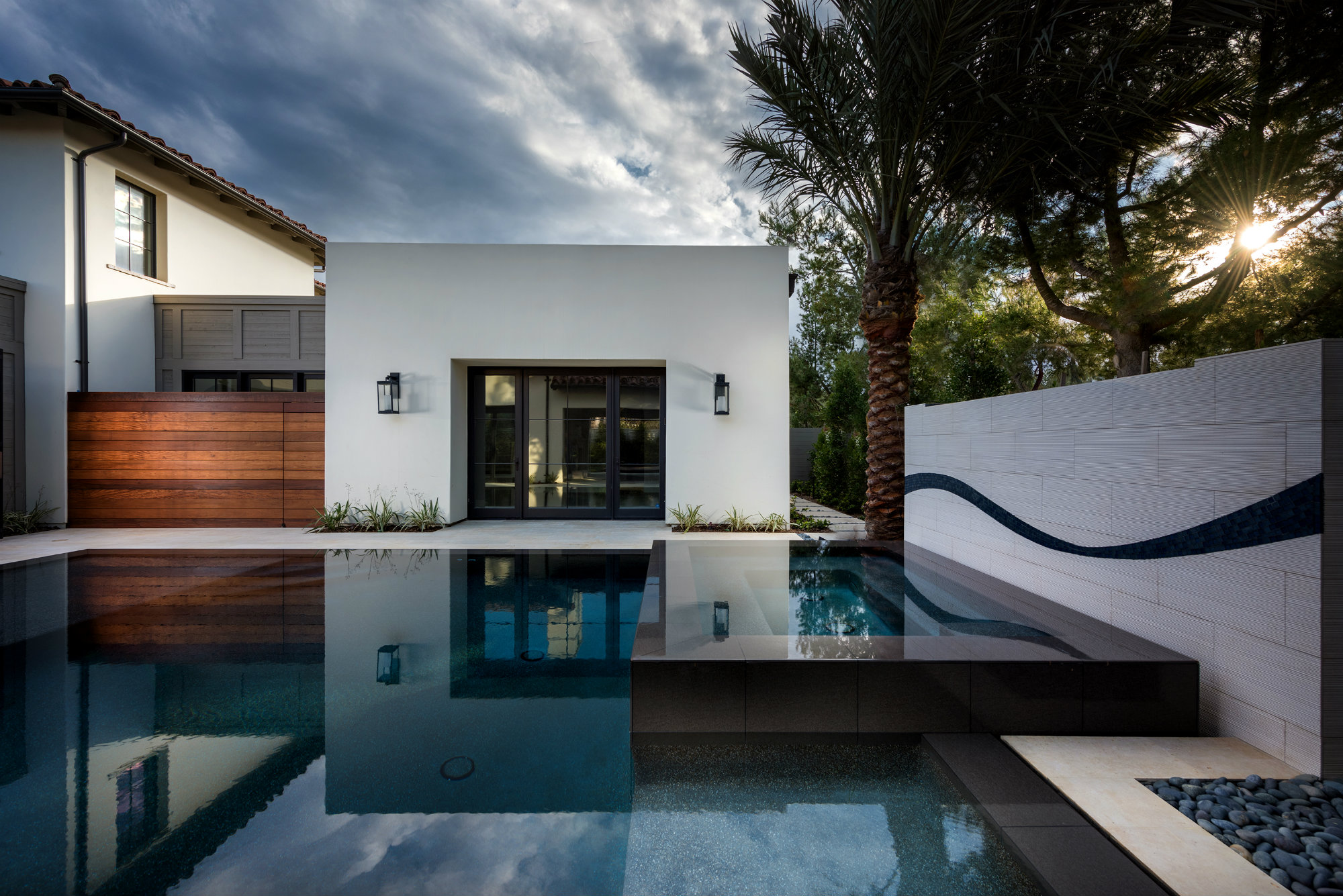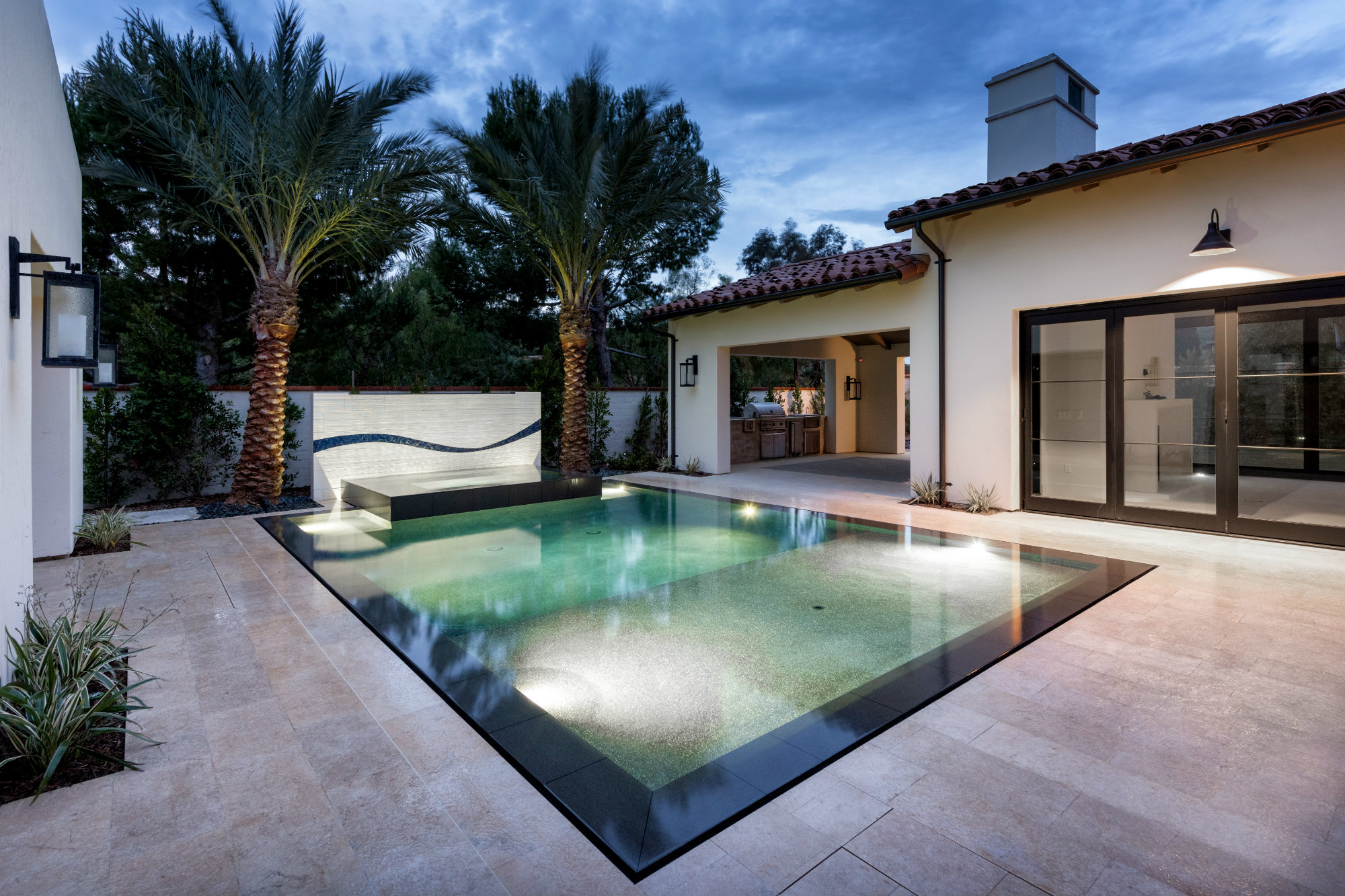Jimi Smith Photography
What the Judges Thought
I call this type of design shoe-horning, because the designer needs to fit a large thing into a small space — and make it look like it fits flawlessly. This pool does it so well. Since the space is small, it keeps things simple and doesn’t add clutter. It does provide a focal point to make sure that it catches your eye from inside the house, and uses the contrast of a single curving line to make sure it stands out in an otherwise linear design.
Kate Wiseman, principal designer, Sage Outdoor Designs, San Diego
____________________________________
Danny Wang, Principal Designer, Danny Wang Design, Newport Beach, Calif.
In many situations, placing a pool in this limited of a space can prove quite the gamble.
But designer/builder Danny Wang didn’t have much choice. The unusually laid-out home has two courtyards, so Wang decided to tuck the pool in one of them, with an outdoor kitchen off to the side, so it seems an integral part of the home layout.
Then he relied on his tendency toward modern, minimalistic design. His strategy paid off: The clean lines and simple, bold forms create a sense of openness, allowing the pool to occupy most of the courtyard without overwhelming it.
The designer and his client had originally considered using a metal sculpture to accent the rectangular, rim-flow pool. But the homeowner lived in a beach community. To bring a bit of the ocean to her backyard, Wang created this water wall with a modern representation of a wave.
The glass mosaic figure is set against a field of beige tiles that were chosen not only for their contrast against the darker mosaic, but also for their texture, which creates a gentle turbulence as water slides down the surface and to the spa. The larger format minimizes grout joints.
“I didn’t want that to steal attention from the detail on the mosaic wave,” Wang says.
Palm trees bookend the wall to help scale it and create a transition between it and the considerable mass of the home structure. “Since we put a taller palm tree, it kind of puts everything more into proportion,” he says.
A considerable Baja shelf with approximately 9-inch water depth sits opposite the spa.
Black porcelain tiles cap the submerged pool coping and the raised spa wall. Wang chose this for its contrast against the lighter, natural limestone deck. He used the porcelain product rather than a natural stone such as granite for its durability in the chemically treated water.
A black pebble finish is used on the pool.
A natural limestone chosen for its similarity to the house veneer is used throughout the covered outdoor kitchen.












