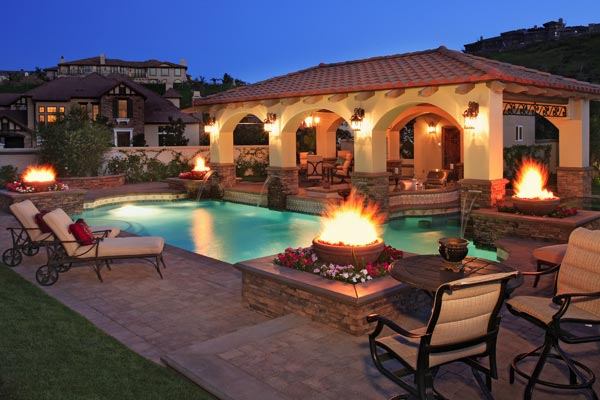The homeowners came to Scott Cohen equipped with photographs from a vacation in Toledo, Spain, and a desire to entertain on a large-scale. It was Cohen’s mission to reference the look and feel of the Mediterranean surroundings while providing plenty of space and amenities for hosting multiple parties. To do this, the designer included arches, iron scrollwork, ornate tile, stonework and cast-in-place elements using custom forms. Cohen and his clients chose from several materials — concrete, stone, pavers and tile — but kept them all in check by working within the same general color palette.
The yard revolves around a pavilion area measuring approximately 950 square feet — large enough to serve as a dance floor, which it occasionally does. The structure also houses two outdoor kitchens, two big-screen televisions, and a bathroom/changing area. About 100 misters keep guests cool on the hottest summer days.
The pool wraps around two sides of the entertainment area for an intimate integration between land and water. Swimmers can even go through one arch to reach the two-level sushi-bar-style swim-up bar. “I think when you’re at a sushi bar, you often feel entertained by the chef, and we simply wanted guests to enjoy the same experience,” Cohen says. “Most of the time that they’re using that area they have a caterer or bartender present.”
Four fire bowl, sheet-waterfall accents and an all-tile perimeter-overflow spa offer understated drama.



