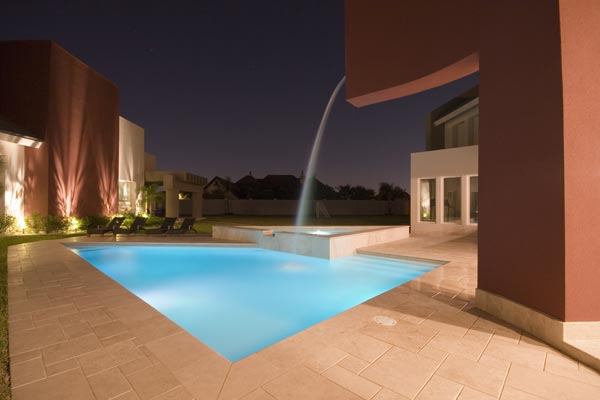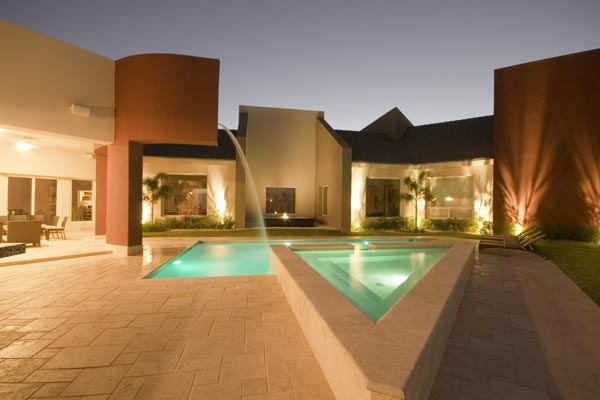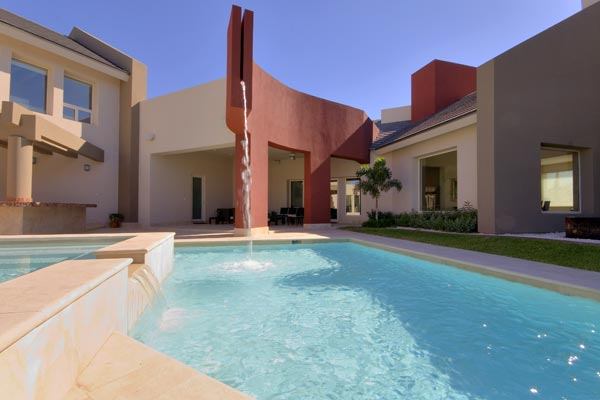Ron Robinette approached this design like a movie set. “I figured that it would be wonderful to have a pool that serves as the foreground,” he says. “Then we have the hills and the desert — that’s our middle ground. Then our big backdrop is the Catalina Mountains. So we have three layers like a stage set, and it’s more interesting.”
The big picture
The plantings were crucial in creating the movie-set effect that the designer hoped to create. By the pool sat the more lush, non-native specimens, such as palms and verbena, to creep over the rockwork. A row of indigenous mesquites are placed immediately behind the pool, but trimmed to look like large umbrellas. Behind a large stacked-stone wall, the team added more tall saguaro cacti to those that already existed on the property. “That wall forms a subtle barrier between the super-native versus a little more lush-type plantings,” Robinette says.
Desert Oasis
The team knew that the 648-square-foot pool wouldn’t seem completely natural in the notorious Arizona desert. But Robinette didn’t want it to seem man-made, either. So, at the suggestion of the homeowners, he designed the pool to look as if it formed organically — with a bit of a human touch.
To evoke that image, the team decided on a stacked-stone spa and major waterfeature, to suggest a dam. This also bridged a noticeable grade change on the property. A rambling stream comes from the back, feeds into the “dam,” then spills into the pool. To make that element appear as if it occurred naturally, Staples suggested taking the stream back far away and bending it so the eye can’t see its source.
On-Site Quarry
The rockwork alone took weeks to finish, but luckily the team was able to use stones that were sitting on the property. The specimens had a natural patina created by dirt, oils and years of baking in the sun. “Surface rock gives us the different colors,” Staples says. “If we go with a sub-surface rock, it basically comes out white and doesn’t have the browns and blacks.”
Around the perimeter of the pool are numerous points where boulders would meet up directly with the travertine deck pavers. This is almost always a tricky transition, with the potential for unsightly joints or other signs of sloppy craftsmanship. For a seamless look, the team chose rocks with the simplest shapes to butt up against the flatwork. The deck crews would have to cut the travertine to fit the stone, so they didn’t want too intricate a form.
Alternate realities
The architect desired several destination spots, so he designed two fireplaces, each with its own look. One is finished in stucco to offset the stacked-stone wall behind it. The second fireplace, veneered in stacked stone, allows a completely distinct perspective.
“You can go over a little bridge to another patio there,” Robinette says. “That provides the optimum city-lights view of the project. You can look through the house and right at the lights.”





