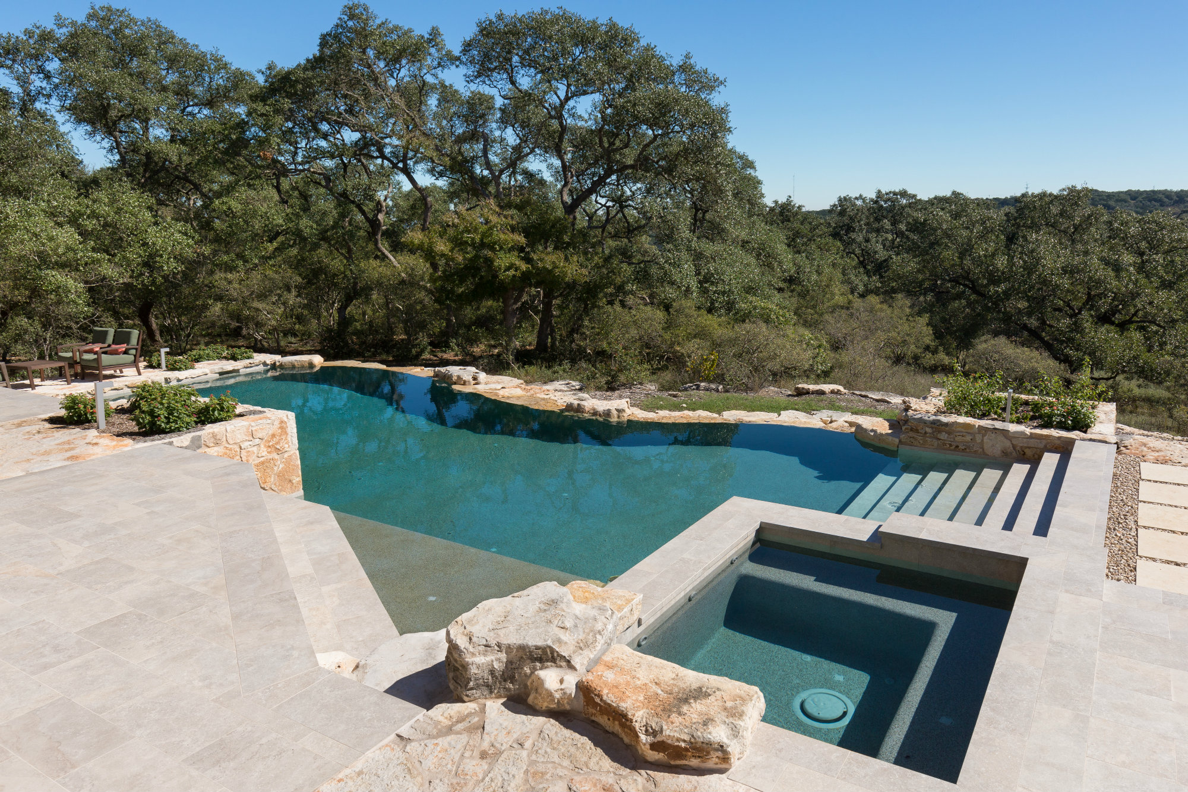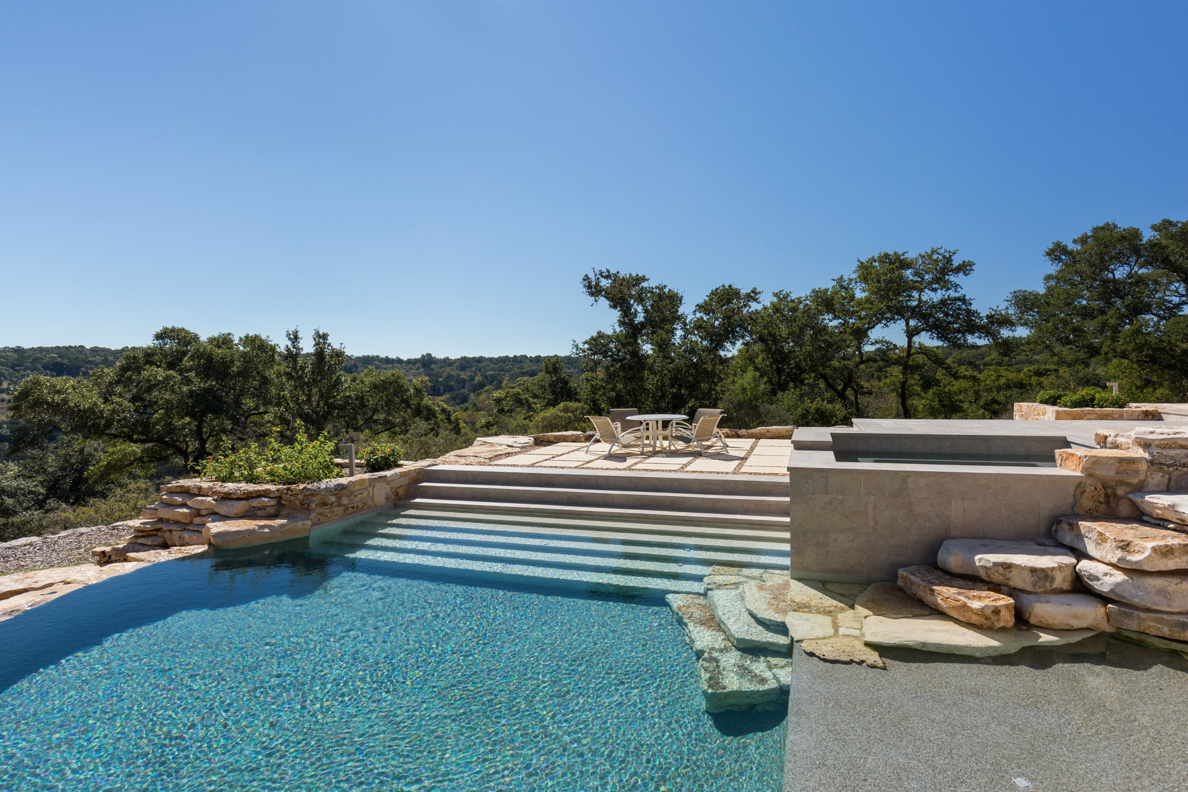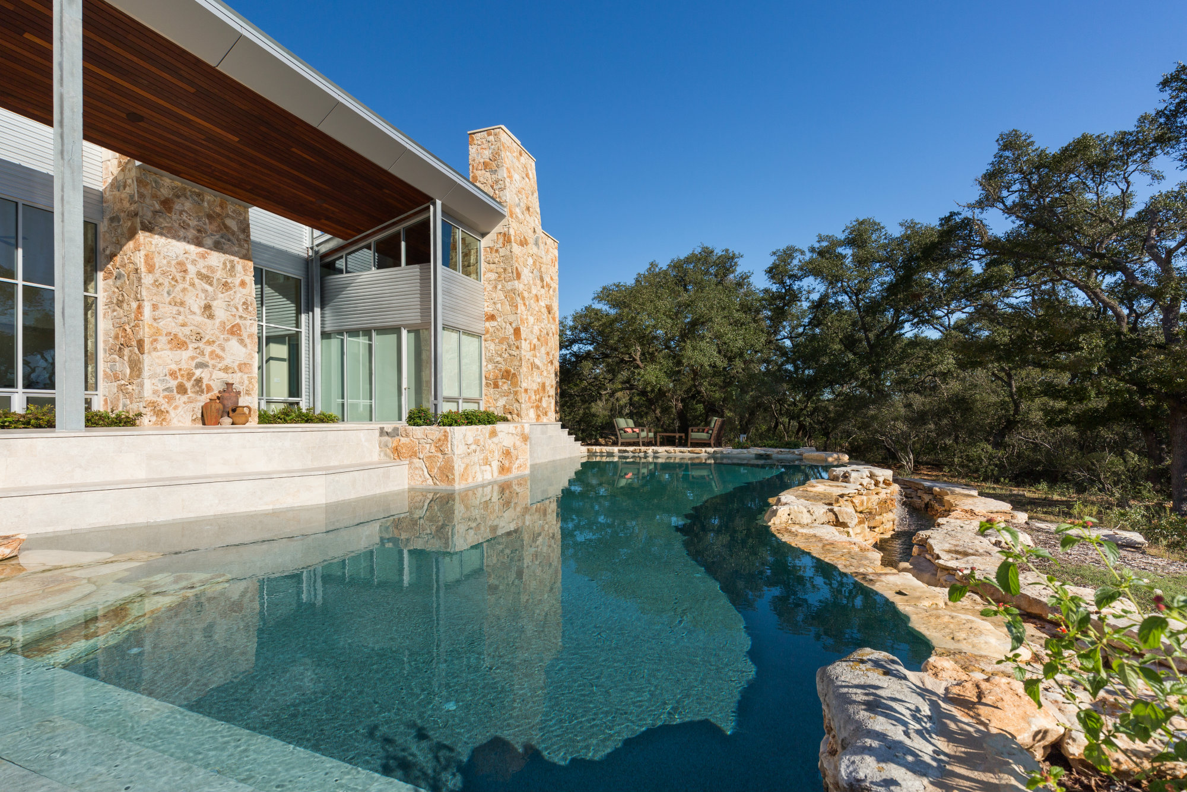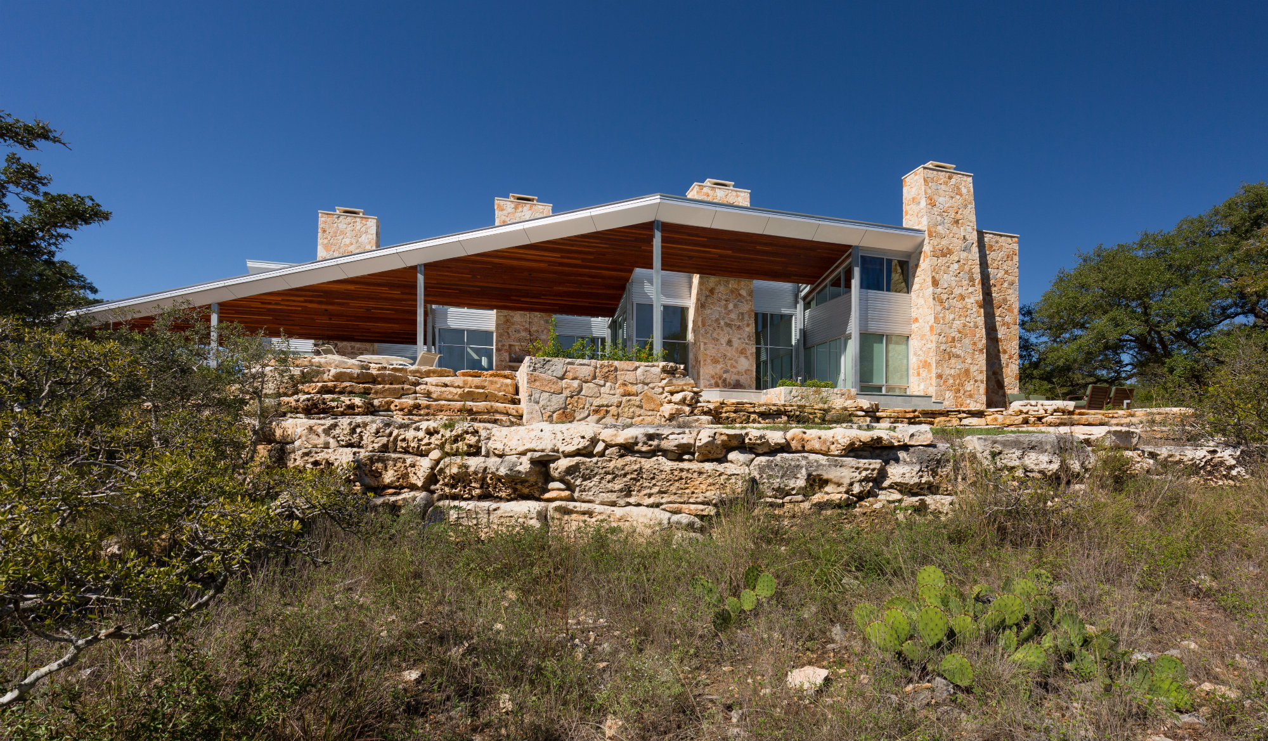Charles Quinn Photography
What the Judges Thought:
An intersection between nature and clean modernism, this beauty rises to the challenge of pairing a clean-lined contemporary home with its rustic setting. I love the contrast between the long steps,with their straight angles, and the rough limestone boulders. The color and materials choices make for a peaceful atmosphere. Nothing jumps out at you demanding attention — it all pulls together harmoniously.
— Kate Wiseman, principal designer, Sage Outdoor Designs, San Diego
DESIGN TEAM:
Jack Carson
President, Texas Offices
Carson Design Associates
Austin, Texas
David Howe, Designer
Mark Wise, Owner
Ned Druart, Superintendent
Austin Water Designs
Austin, Texas
Pools generally take center stage, but in this case it had to play an important role: Serve as an aesthetic transition between the contemporary home and the natural surroundings of the ranch property.
Fortunately, the house was veneered with a material that is immediately identifiable as part of the local flora and fauna — and it was ripe for the picking all over the property. The natural limestone boulders and shelf rock would feel at home in both genres.
The pool itself transitions in style as it moves away from the abode. Closer to the building, the features are formed by straight lines and smoother materials. A larger-format, stone-textured architectural tile cloaks the raised spa and creates the deck surface. The same approach was taken with the pool’s statement-making steps, which span the width and carry the architectural tile into the water. At the generously proportioned sunshelf, the pool perimeter was drawn to mimic the angle of the roof.
At the back end of the pool, a gentle S curve outlines the vanishing edge, to better blend with the plant life and rock forms on the other side. The raw limestone boulders are stacked at the back of the vanishing edge and catch basin. To integrate this rougher texture with the smoother materials and lines closer to the house, some boulders are sprinkled throughout. Rectangular pavers set in gravel bring the same combination to the property’s outer corner.
This approach had a side benefit when viewing the pool from behind the property.
“On the backside of the pool … you can see some cactus and brush, and then the rock wall,” Howe says. “We really wanted the pool to kind of disappear from the rear side looking up, and be very natural looking back there. It’s kind of hard to tell that it’s even a pool from that backside.”









