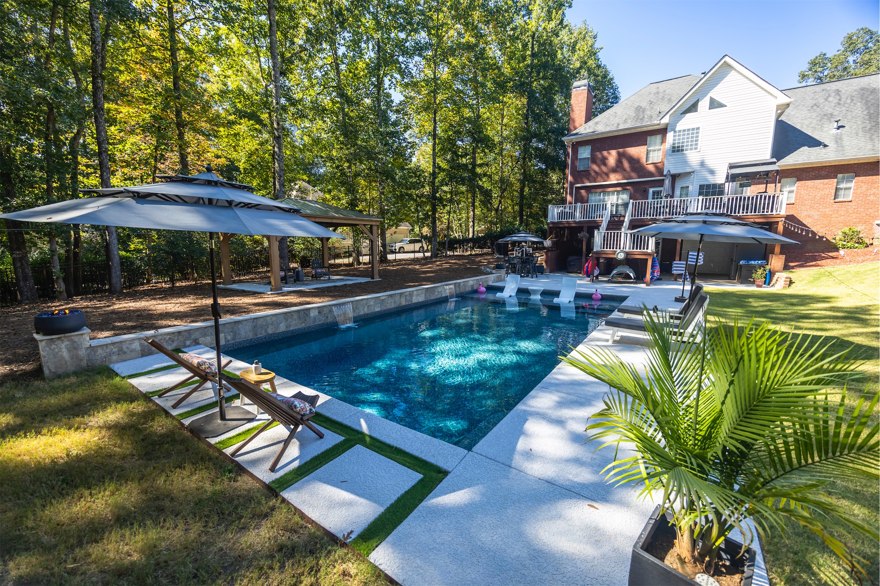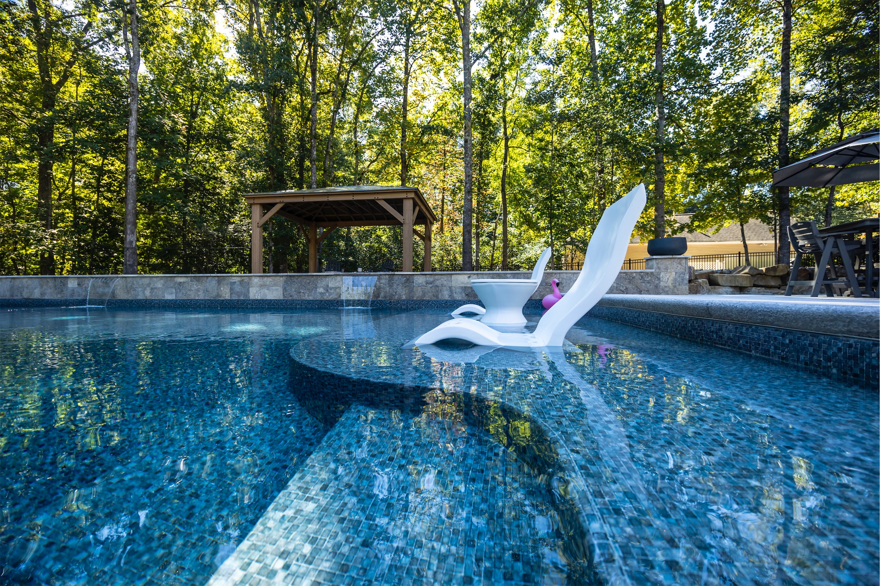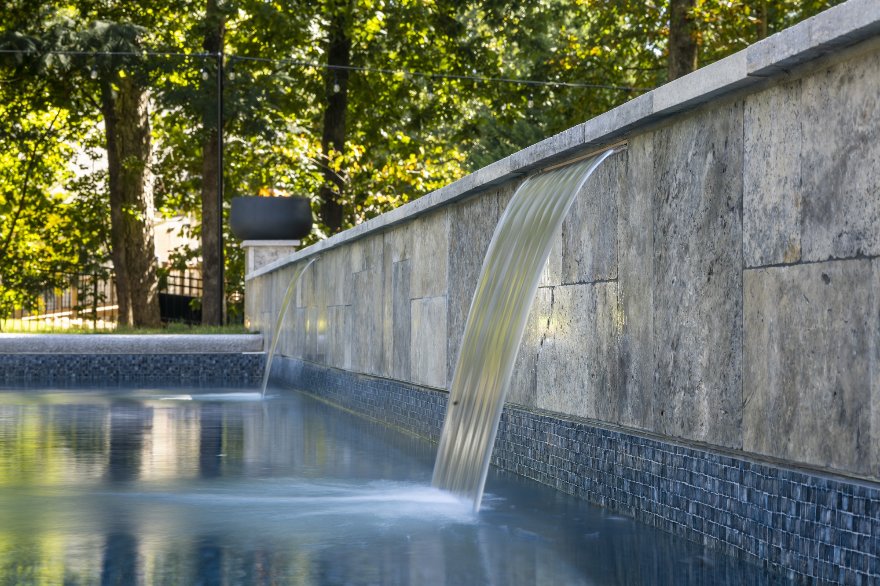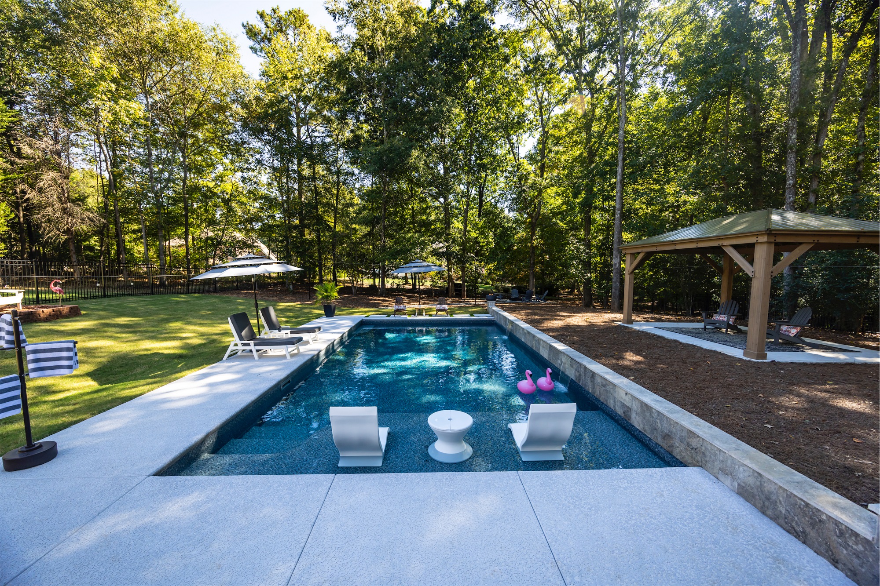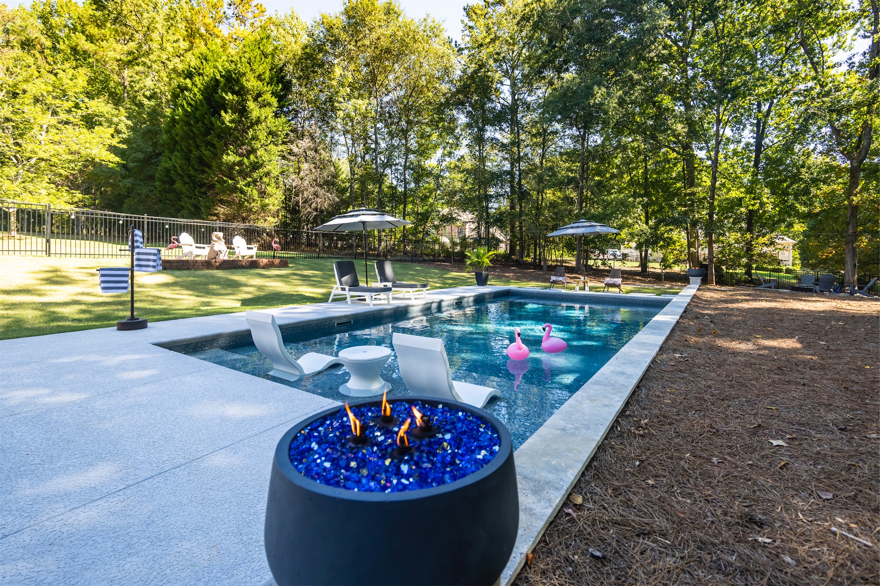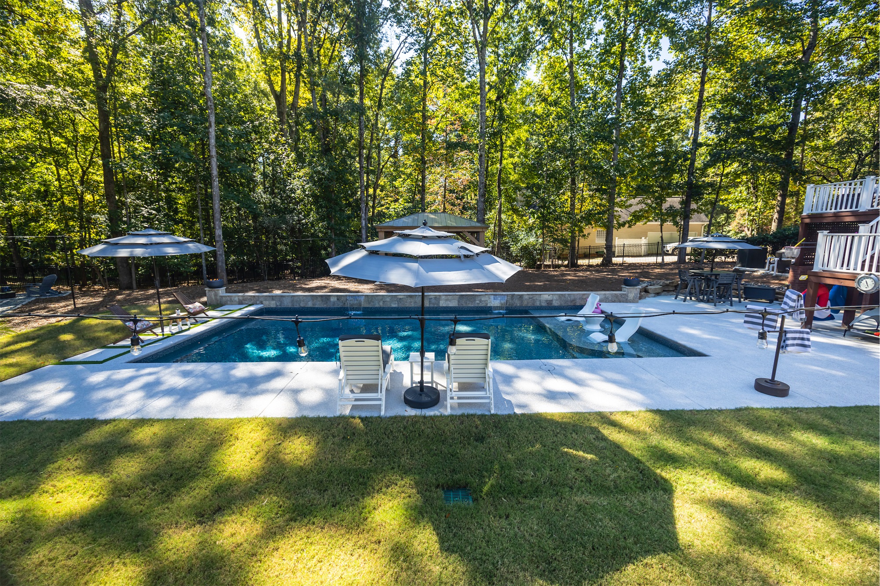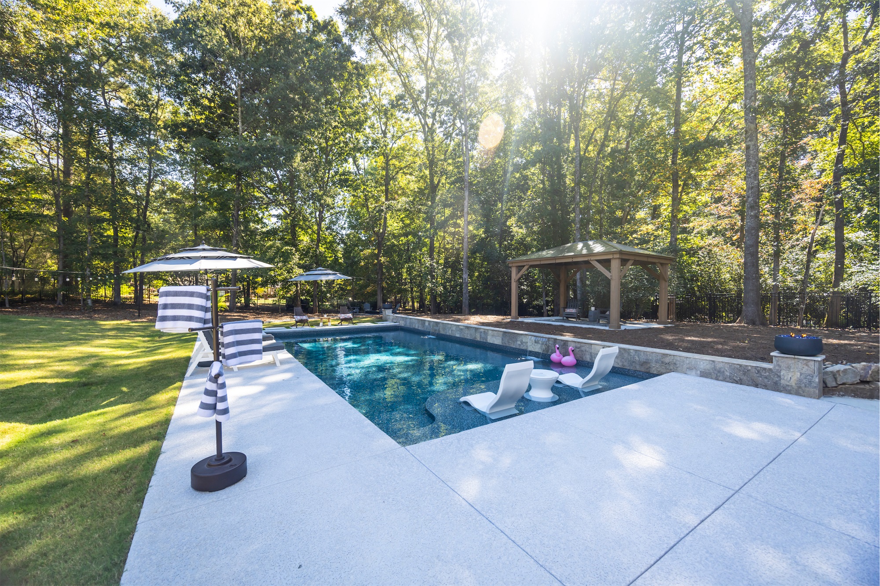“Backyard Classic”
Patrick Studley, Sales
Amanda Miller, Design
Casey Hutchins, Design
J&M Pool Co., Senoia, Ga.
Photo: Aubrey Alexander Photography
Having older children for this couple meant no more need to create a play pool. So when consulting with builder J&M Pool Co., they put the emphasis on aesthetics, seeking a highly custom look in their vinyl-liner installation. They didn’t want very much decking, but were seeking some ornamental touches.
The team delivered, with a geometric pool, tiered wall veneered in large-format travertine, and two sheet waterfalls.
In developing its overall plan, J&M largely took its cues from the site.
The yard on this project sloped from one side to the other, with a drop-off in the back. Much of the space had been unusable to the client as it was. The team would have to build up portions of the yard to create enough flat, usable area.
Often, working with varied terrain requires removing or adding soil. But this builder was able to regrade by repurposing dirt from the yard, transforming it into a summer hangout spot with a pool, seating, and fire pit.
“We didn’t take any dirt off this project,” explains Michael Durand, an owner of J&M Pool Co. “We were able to push it back and create space that was usable.”
Durand’s team created multiple tiers in the backyard and built a wall on the side of the pool, which allowed them to shore up the earth and create a raised, flat seating area and a space for the firepit.
The wall was finished with sheets of travertine used to match the coping and topped with a pair of fire bowls on the ends for visual interest. The wall allowed for a separation between the pool area and the space above, fulfilling the client’s request not to have too much deck while also giving them another usable room in the yard.
A pergola provides shade in the new elevated seating area.
That particular space used to be a hill that never got any use. So the team had to remove earth there. Some of the dirt went behind the wall to create the pergola space. But a lot of it was pushed behind the pool to level out the drop-off.
“By pushing the wall all the way down the side of the pool, we were able to create an area where we could flatten that out,” Durand said.
A simple concrete deck in dove gray includes a cantilevered edge as well as a monolithic poured coping. Durand intentionally used a basic color palette and few different types of material to give the project a relaxing feeling.
The pool itself was centered on the house, with the shallow end near the home. Its pool’s large shelf, made using a stainless-steel form to mold the concrete, is intentionally positioned close to the home to allow for easier entry and a space for the client’s grandchildren to play.
At the far end of the project, oversized concrete squares with synthetic turf between them create a visual break to transition from the pool area to the wooded area behind it.
SUPPLIERS:
Pump: Hayard TriStar SP32950VSP
Filter: Hayward SwimClear Multi-Element C7030
Heater: Hayward HeatPro Heat Pump HP31404T
Controller: Hayward OmniPL Smart Pool and Spa Control
Chemical Feeder/Sanitation System: Hayward TurboCell Salt Chlorination Cell
Coping/Deck Finish: Mortex Kool Deck with Cantilever Coping
Waterproofing: Laticrete Hydro Ban Cementitious Waterproofing Membrane
Interior Finish: Latham Gray Mosaic
Water Features: Hayward Sheers
Automatic Cleaner: Polaris 280
Lights: Hayward Universal ColorLogic LED Pool & Spa Lights
Drain Covers/Fittings: Hayward
Skimmers: Hayward
Fencing: Black Aluminum Fence
Outdoor Elements: Outdoor Structure
Vinyl Pool: Latham

