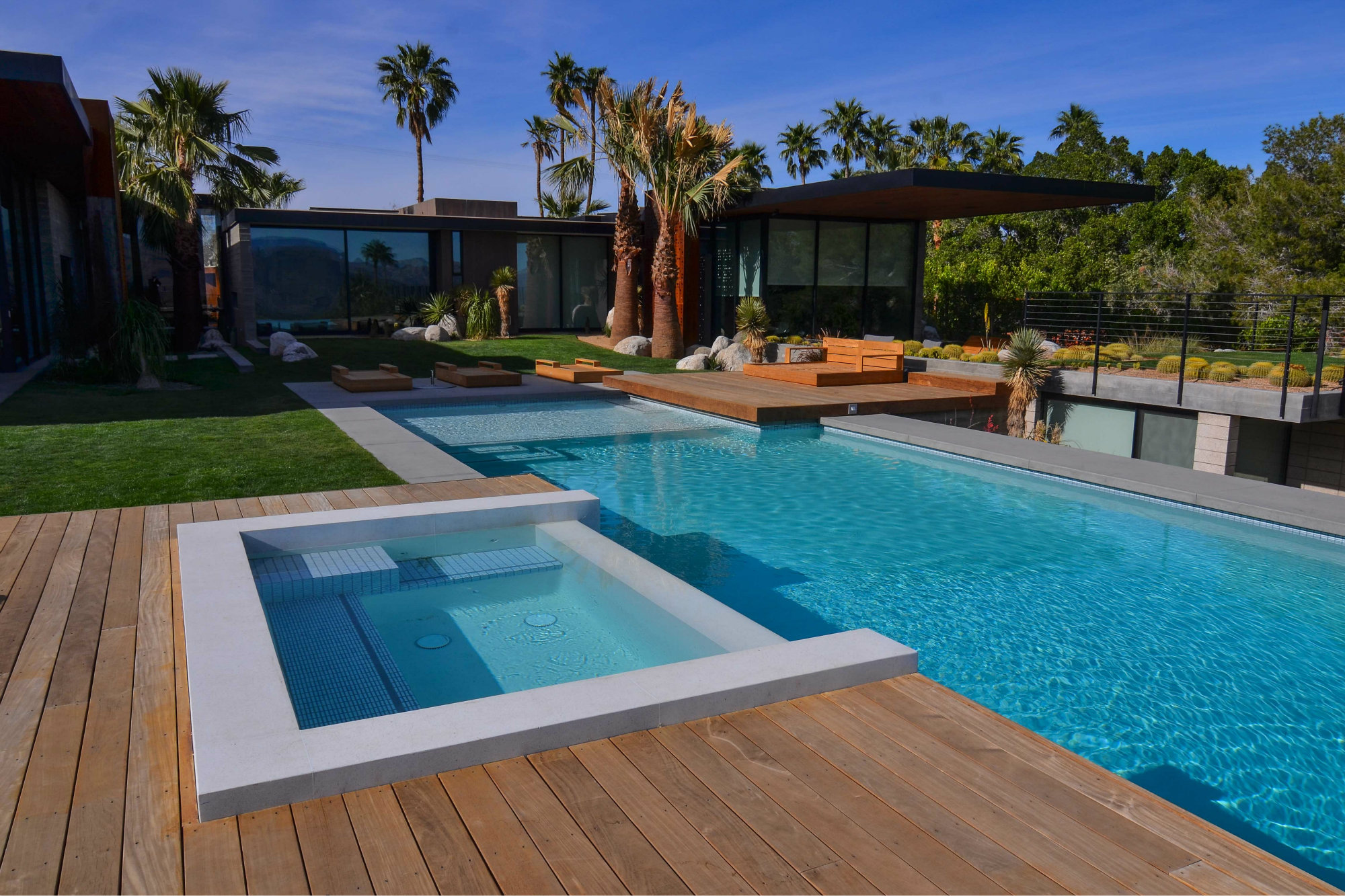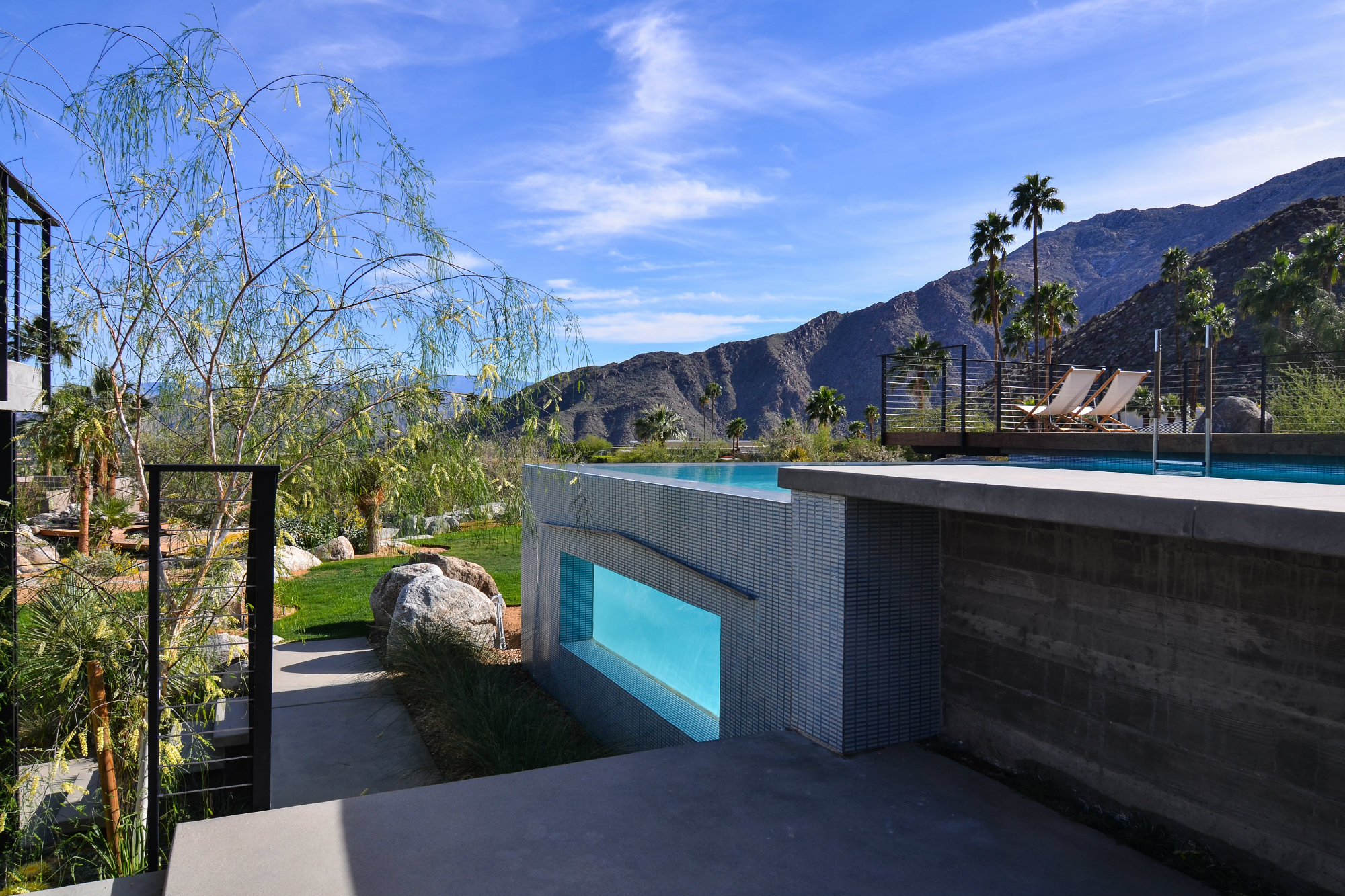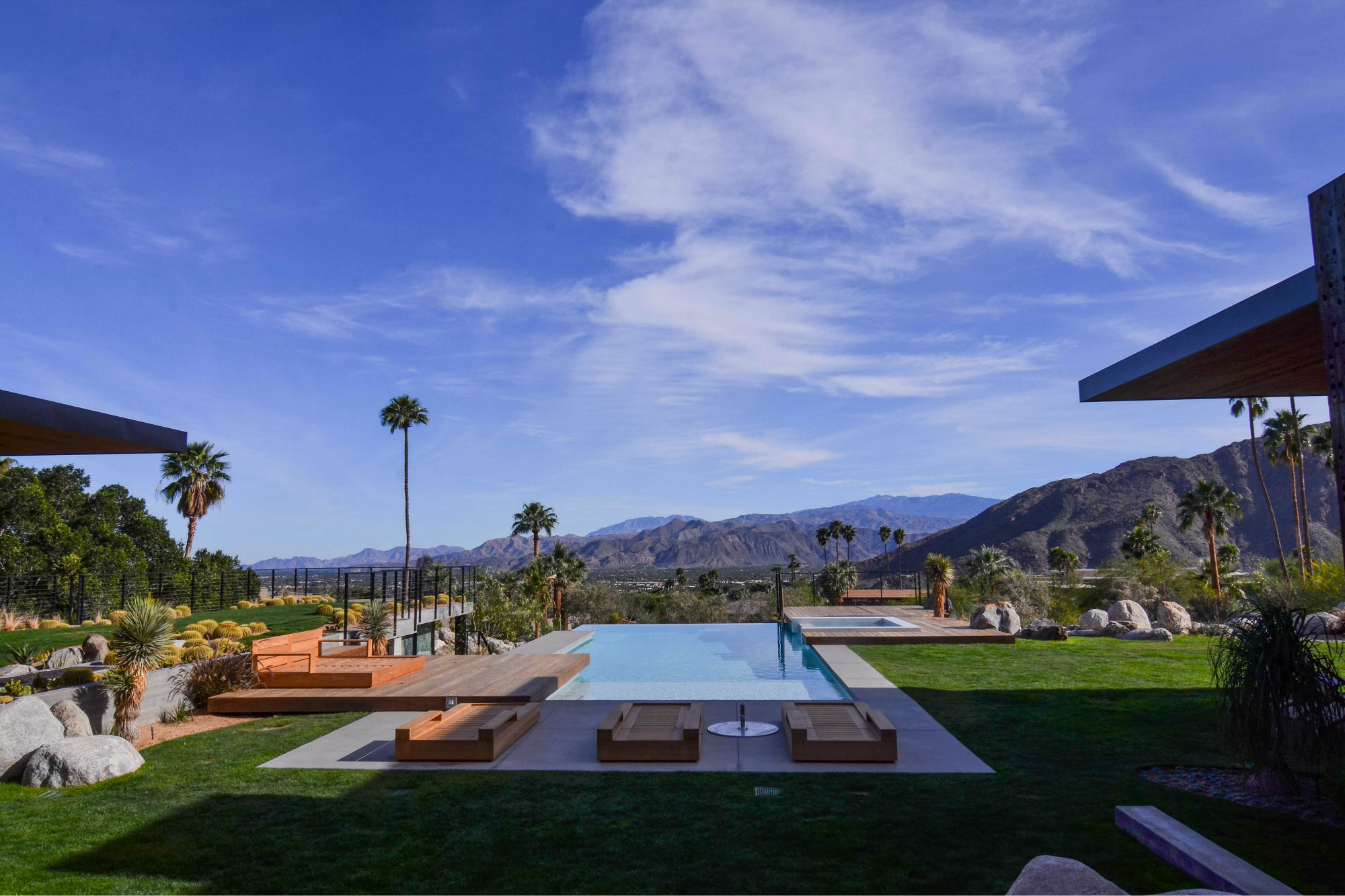Design Team:
Sean Lockyer
President
Studio AR&D Architects
Palm Springs, Calif.
Jim Bellamy
General Manager
Bill Bellamy
Project Manager
California Pools, Coachella Valley
Indio, Calif.
What the judges thought
My first thought was, “Wow!” I can’t emphasize enough how the pool, landscape and house are perfectly integrated. I love the way a few scattered boulders intrude into the rectilinear design, like nature is sneaking in around the edges. — Kate Wiseman, principal, Sage Outdoor Designs, San Diego

Launch pad: Not only was this installation meant to frame the view below, but it introduces the feeling of movement into the scene. “The house has some extremely long cantilevers and it really looks like it’s launching off the side of the mountain,” Sean Lockyer says. “It’s a similar idea for the pool: When you look out the back of the living areas, you see this pool kind of taking off the hillside.”

Perfect delineation: The spa sits slightly above the ground and is finished in a white concrete terrazzo so it would look almost like a molded item. By raising it out of the ground, Lockyer also left a clean delineation between spa and deck materials, avoiding awkward materials transitions. Across the way, a concrete bar allows onlookers to enjoy a beverage from outside while mingling with swimmers. And behind that sits a succulent garden.

Unique view: The acrylic underwater window provides a view into the pool for visitors in a subterranean guest house across the way. Above it, a stainless steel angle channels spillover water away from the acrylic to prevent calcium buildup. Blue, brick-style mosaic tile throughout the project reinforces the look of horizontal planes. A cantilevered concrete bar (right foreground) allows revelers to watch swimmers.

Inconspicuous detail: The designers used stainless steel trays and pebbles to break up the vanishing-edge spillover. Large boulders set in front of the unique system obscure it from the view of those looking toward the house.
SUPPLIERS
Pumps/filters/controls/sanitation system/heater/auto fill: Jandy/Zodiac Pool Systems
Jets/fittings/skimmers: AquaStar Pool Products
Interior finish: NPT
Tile: Ann Sacks
Lights: Pentair Aquatic Systems
Handrails: SR Smith



