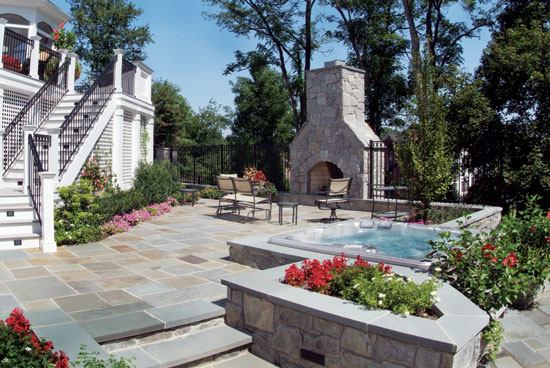Designing a spa installation for a home builder can be a challenge. But these two professionals were up to the task.
The Renton, Va., project contains a vanishing-edge pool, a deck and seating areas. The site presented some difficulties due to the grading of the backyard and building lines, but pool builder Don Gwiz used this to his advantage, creating a network of angles that provide visual spark.
“We did consider it a hindrance at first,” says Gwiz, vice president/co-owner of Lewis Aquatech. “But the angles ended up working.” Combine that with the various sizes and colors of flagstone in the deck, and it produces a geometry that draws viewers’ gaze to the spa at the center of the yard.
User-Friendly
Because the client was experienced in construction, Gwiz and architect Andy Balderson, a principal at Donovan, Feola, Balderson & Associates, stepped back a little and took the client’s expertise and preferences into account.
“I prefer a gunite spa,” Gwiz says. “But our client is a very big spa person, and we can’t build a unit that matches his criteria for lumbar support. So we hid it with some stone, added a curb and made it architecturally correct.”
Another homeowner request was the large-scale fireplace, accessible from the spa. “That was literally an 11th hour addition,” Gwiz says.
But the client decided he would need a place to warm up after using the spa during the frigid Virginia winter.
“It’s important to hear what your client wants,” Gwiz notes. “I find the most successful builders are the ones who talk less and listen more.”
When it’s warm enough to use the whole backyard, people can enter the spa from any angle. The curb on the upper level provides a step in; on the lower side, the designers added more steps for easy access.



