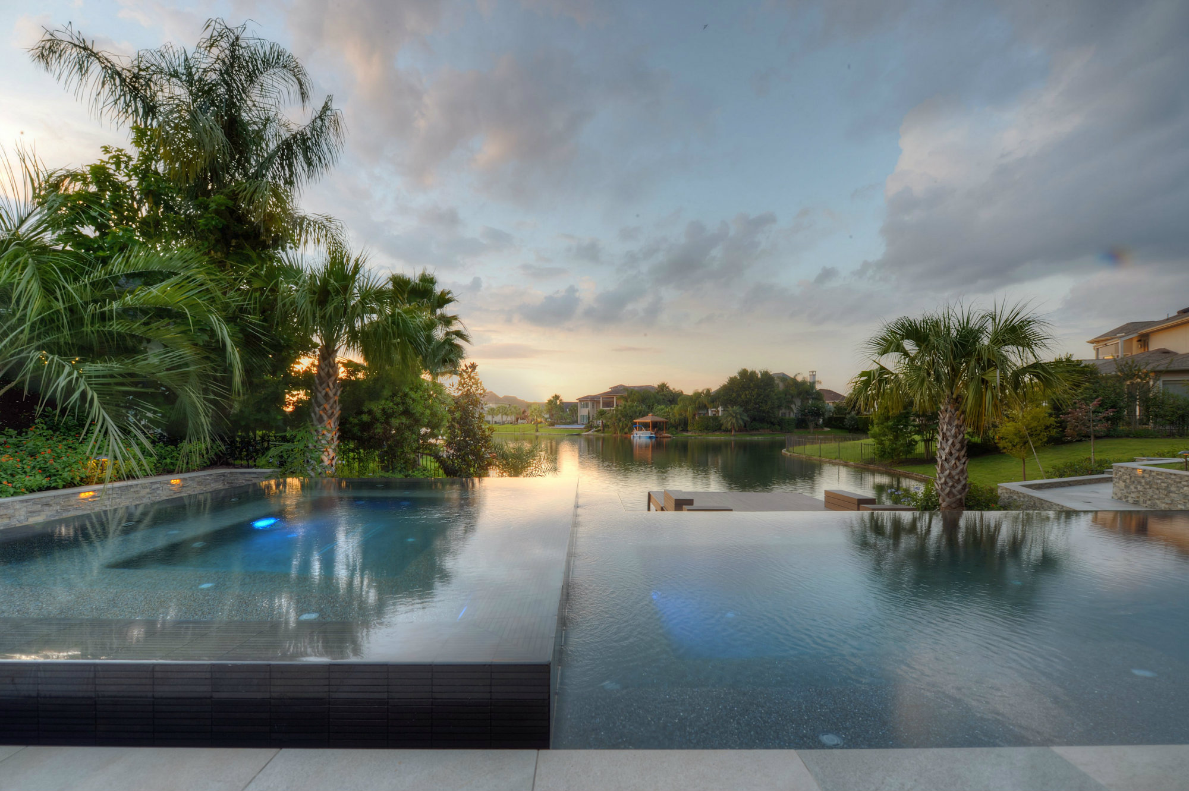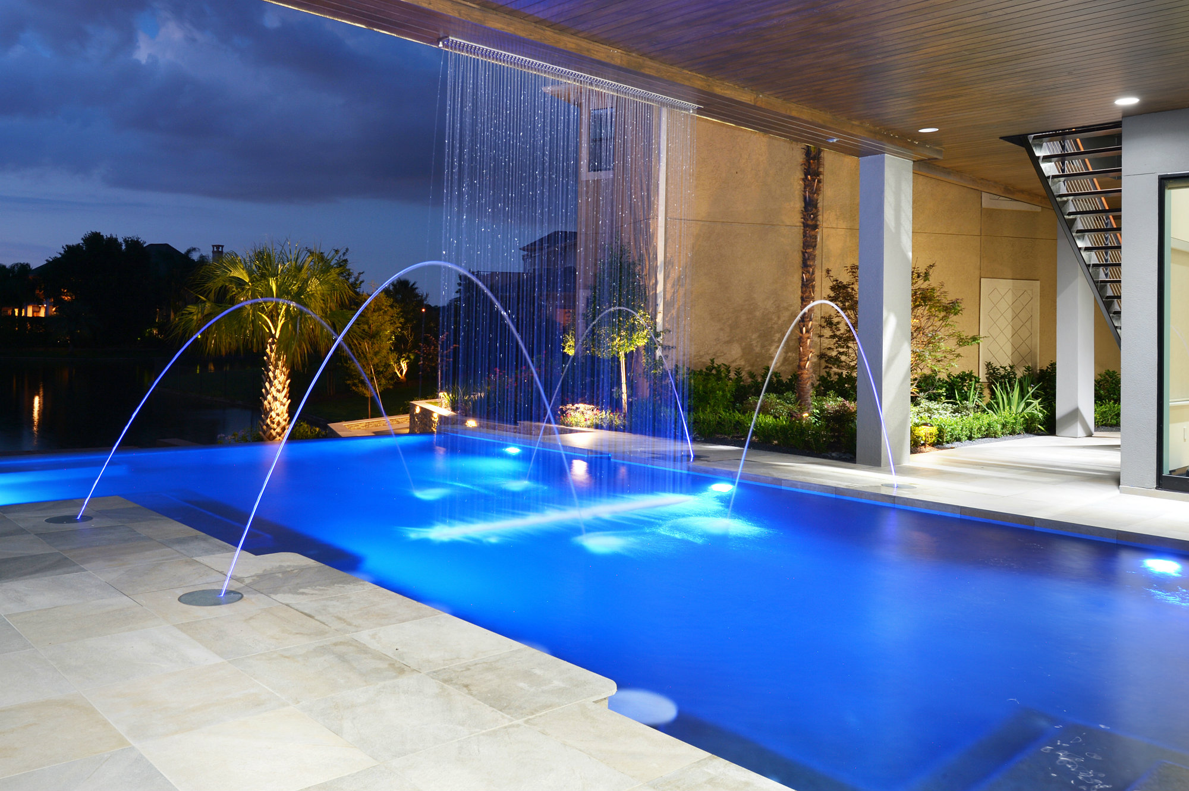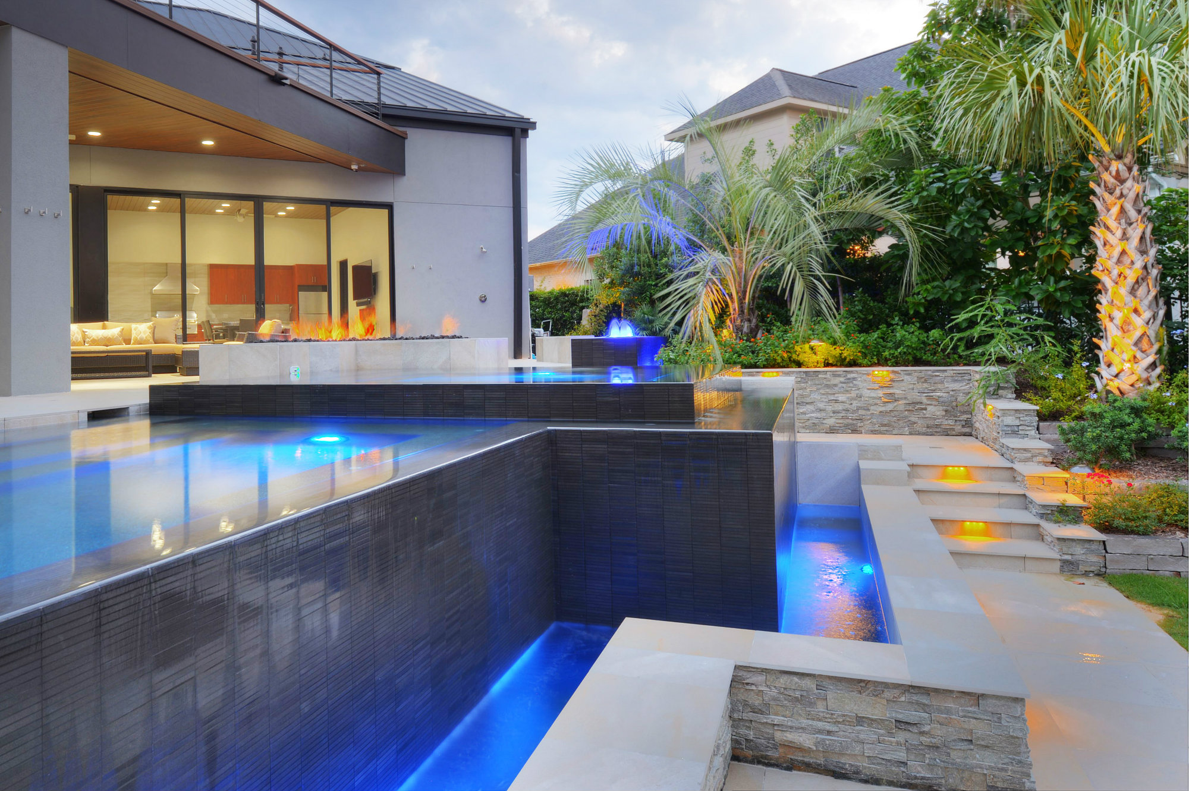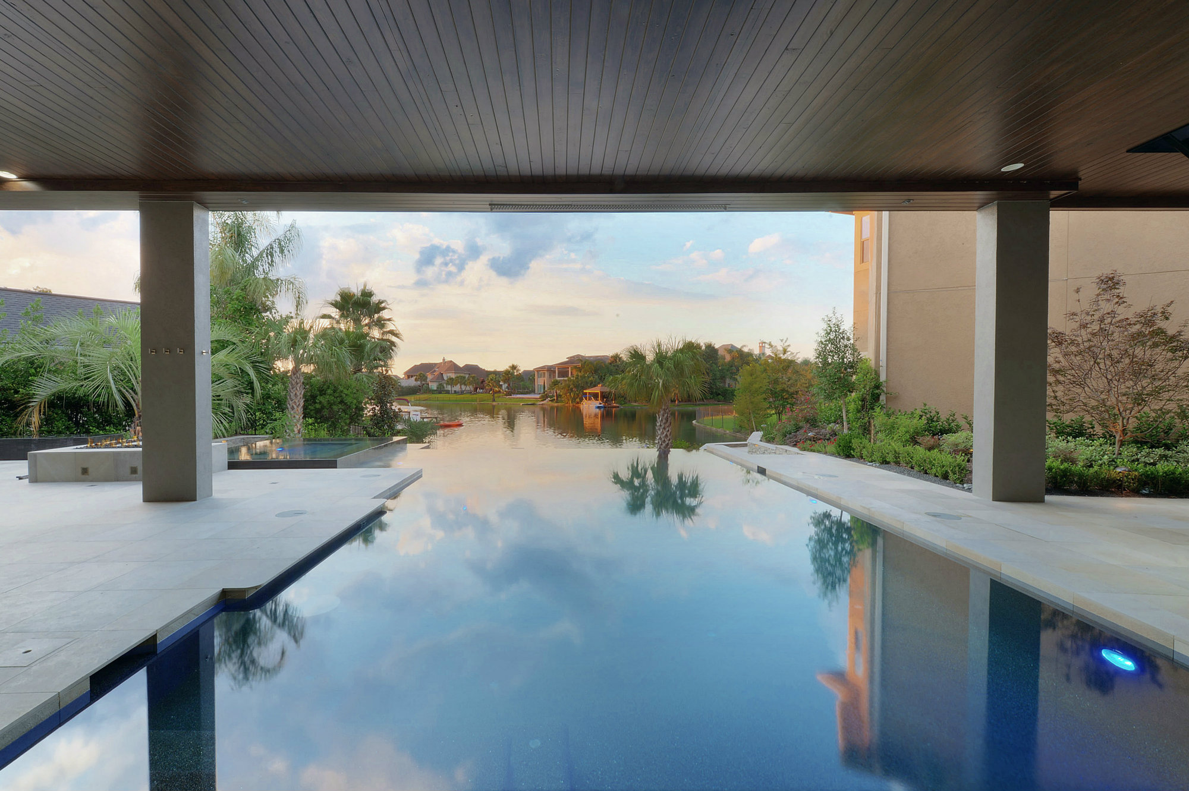Lori Ferrari / Florencia Photography
What the Judges Thought
The angles of the vanishing edge are drawn from the lines of the residence, creating a seamless architectural integration of pool and building. The choice of finish materials carries from within the residence to the outdoor living areas, adding to the flawless blend of indoor and outdoor living spaces and water-on-water vista. Multiple waterfeatures, fire features and decorative lighting were tastefully incorporated.
— Paolo Benedetti, principal and designer, Aquatic Technology Pool & Spa, Morgan Hill, Calif.
Designer:
Leo Kleiweg
President
Paragon Pools
Houston
Viewed from the home side, this pool takes a low profile and unobtrusively melds into the lake beyond, helped by the expert color matching of the pebble interior. From the back, the waterscape forms an elegant stack of rectangles — pool to spa to bubbler fountain feature.
The lines of the waterscape — particularly the main pool’s 41-foot-long vanishing edge — are further elongated by narrow, horizontally oriented subway tiles. Straight-setting the black quartzite pieces made an even stronger linear statement. Mirroring the geometry, but with a color and textural shift, Kleiweg veneered the raised planter and outer catch-basin wall with a similarly horizontal but rough stacked stone.
Blended into this sleek visage are a surprising number of features. An approximately 14-foot long L-shaped fire feature wraps around one corner of the elevated spa. Clad in the same light gray, stone-textured porcelain as the deck, it adds contrast to the dark grays of the poolscape.
Inside the pool, near the spa dam, a cold-water nook with a wrap-around bench encourages easy conversation between people in cold and hot water.
Part of the pool lay underneath a second-story balcony. This more tightly tied the pool with the abode and provided the opportunity for a little spectacle — a rain curtain dropping off the top. This satisfied a request from the husband. More to the wife’s liking, Kleiweg added four laminar arcs for a layered-water effect. Color-changing lights add contained flamboyance.
Underwater stools are veneered with the same porcelain, stone-textured tile used on the deck. As always, Kleiweg used a contrasting material for the sake of visibility and safety. The deck material provided the needed contrast against the pool’s dark blue pebble finish, while integrating with the rest of the design.










