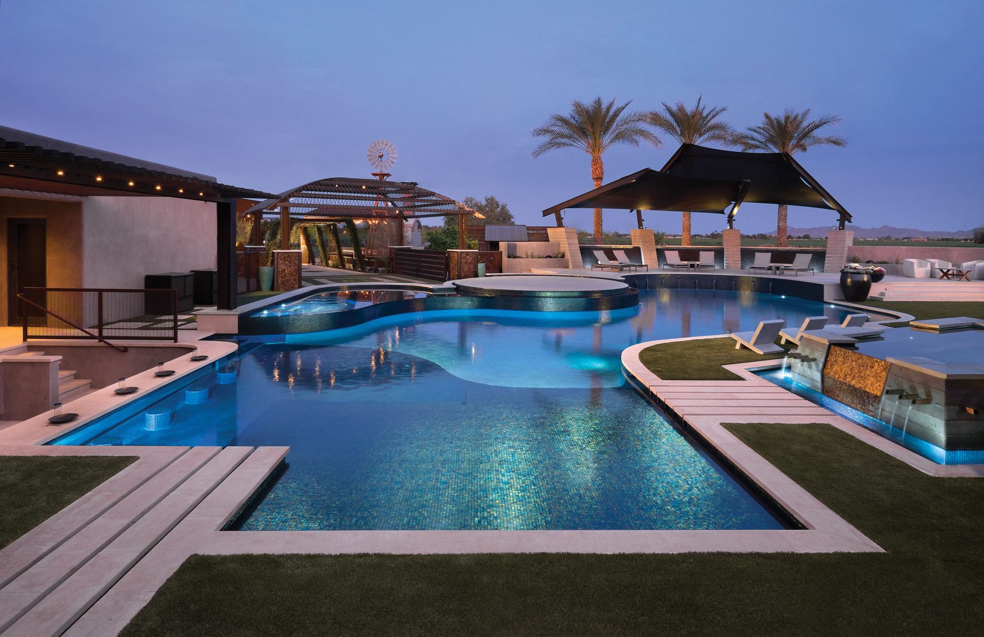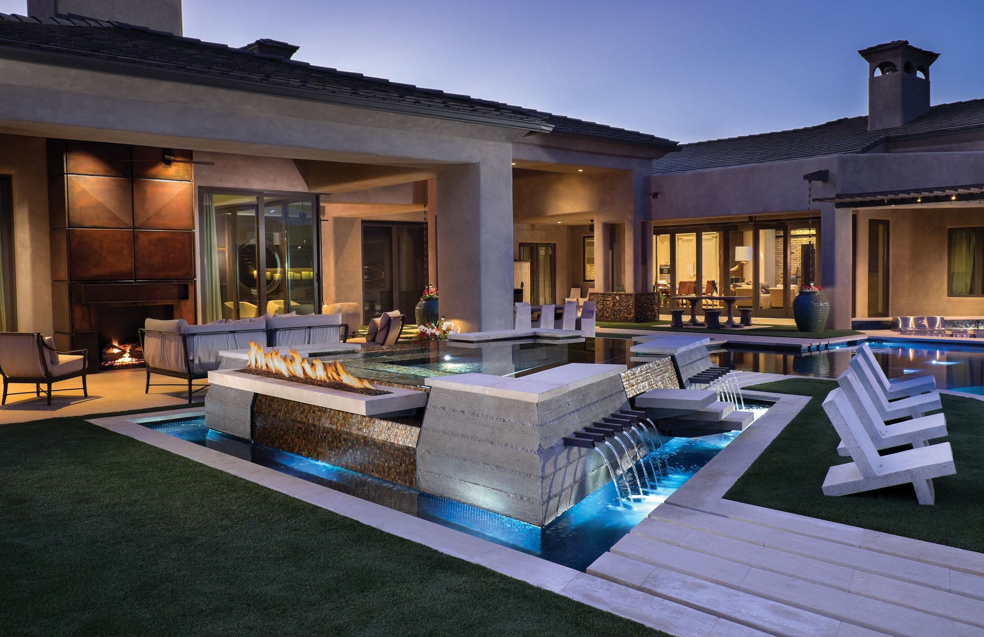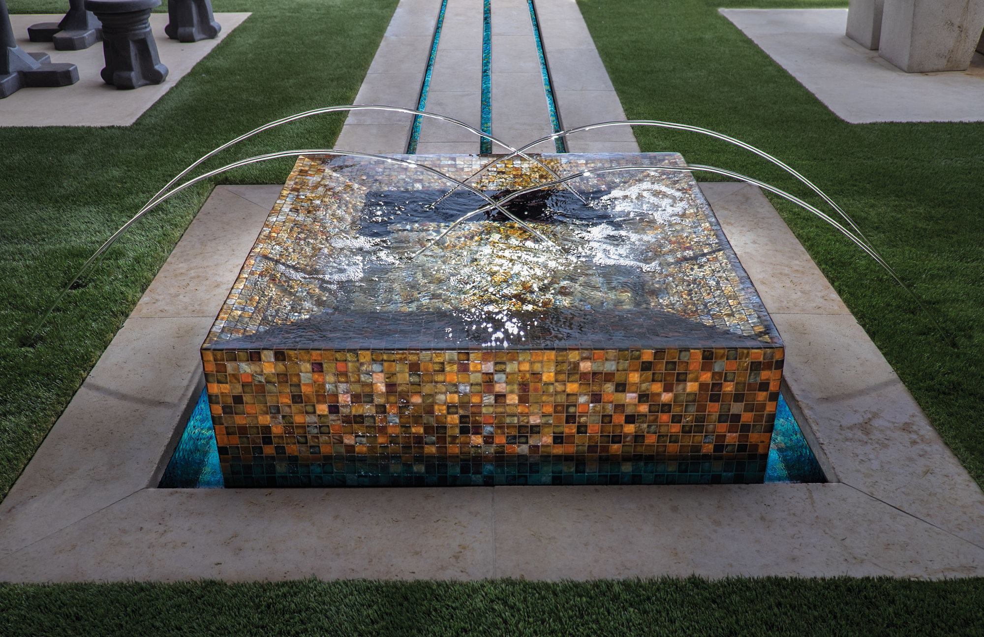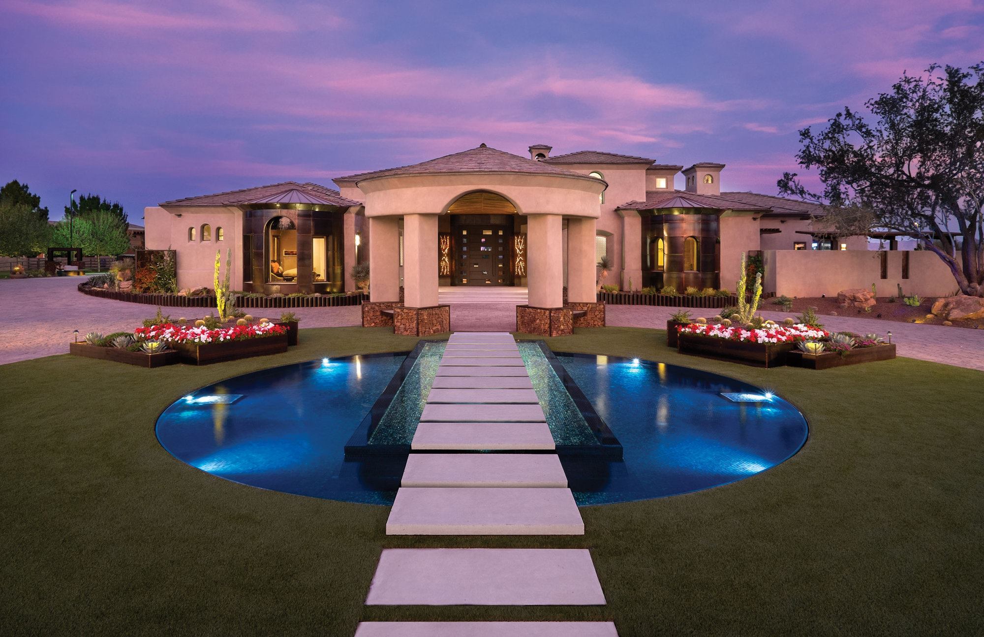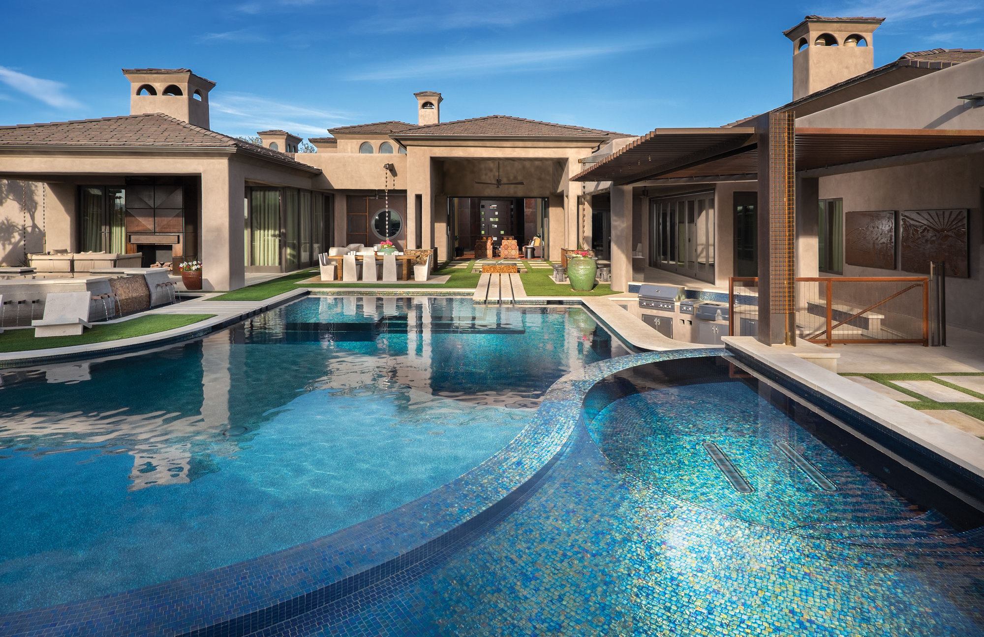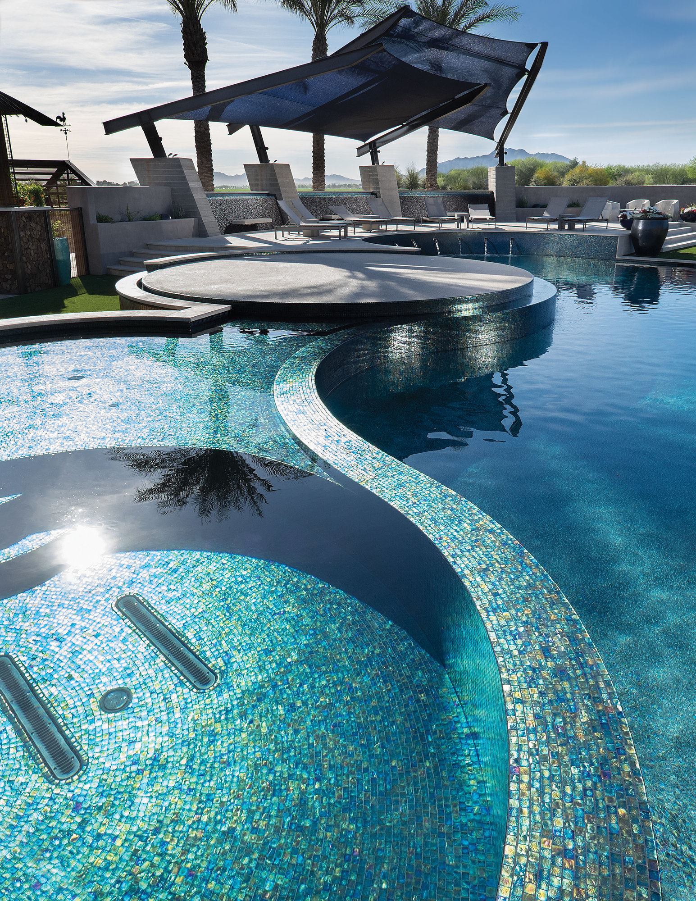Michael Woodall
New territory: The design challenge for this waterscape was clear. The team, which renovated the existing home and backyard, started with a Tuscan house and converted it to an updated farm style, utilizing metals for an updated feel combined with earth tones for warmth. They call the style rustic contemporary. Though it has been used before, it’s relatively new and doesn’t have an established design vocabulary, especially regarding pools. “It wasn’t going to be kidney-shaped, or free-form,” Chafey says. “It wasn’t going to be a perimeter-overflow with square lines everywhere. We had to bring all this together to get it to fit.” The pool’s shape uses straight lines close to the house for stylistic continuity, then introduces curves farther away from the structure. “We had to soften it to get out to a pasture, a couple palm trees and a chicken coop,” Chafey says. To keep a sense of contemporary geometry, however, the team worked mostly with true radiuses.
Lines and squares: The small cube waterfeature utilizes the same bronze tile as the spa. It also showcases the project’s runnels, which help add a sense of connection between elements. The water itself is about 1 inch deep, which allows rippling, but is still shallow enough to reveal the bright blue glass tile matching the pool. The runnels not only add striking lines to the aquascape, they also use water to create an enticing effect. “I just love the way it enters the pool and kind of changes the current and gives you a unique need to walk up and see it,” Chafey says.
Optical illusion: The team cloaked the spa in copper-colored tile to coordinate with the building’s metallic and earth-toned materials. The cantilevered fire pit was placed to create an optical illusion from the house. “When you look outside at the spa, that fire [seems to be] literally floating on water, because you see the mirror effect of the spa with fire floating on top behind it, and you can’t see where the fire’s coming from,” Chafey says. The concrete corners, called “boncos” by Red Rock, were created with an interesting technique used throughout the property. Crews sandblasted 2-by-6-inch lumber to raise the wood grain. In forming the concrete, the boards were set with uniform gaps in between, which allowed the concrete to slightly seep through. This leaves a stratified look to the concrete. The boncos are capped with the same limestone used on the decks.
Year-round design: The home is owned by a Major League Baseball player, and family time is mostly spent off-season. To provide the children the ability to use the pool in the cooler months, the team designed this heated concrete spraypad in a perfect circle. The smaller body next to it is a heated wading pool, which also provides the warm water to the spraypad. Bridging the two features is a 9-inch-deep sun shelf, which, being so shallow, helps the water warm up with just the sun’s rays, for times when the homeowners don’t want to use the heater. This element provides a clear view of the expert glass tile work throughout the site. Red Rock enlisted the help of three of the nation’s most prominent tile companies — Greg Andrews Tile of Agoura Hills, Calif.; Rock Solid Tile in Calabasas, Calif., and Phoenix-based Alpentile.
