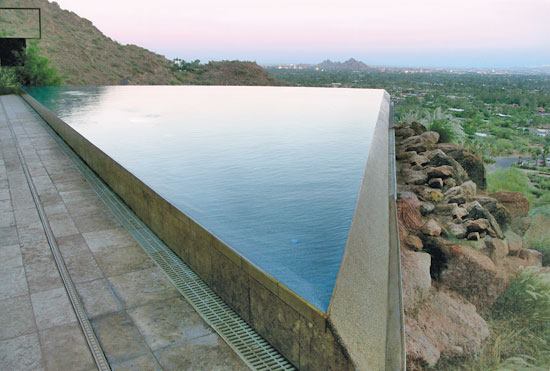An artist can look at physical restrictions as a limitation orinspiration. Kurt Holland chose the latter when designing this geometric beauty in the red-rock hills of Scottsdale, Ariz.
The lot was tight. Perched on a steep slope with a direct view of one of Phoenix’s most prominent landmarks, Camelback Mountain, the property was surrounded by large red boulders. “They were the size of Volkswagens,” observes Jim Moss, owner/president of Hop Cassidy Pools, who built the pool and designed its mechanics.
Understandably, the homeowner thought a lagoon pool surrounded by boulders would work best. “He figured he could harvest some boulders and make it look like part of the mountain,” says Holland, principal of Incline, a custom home builder. “My advice to him was, ‘The last thing you want is to use any more boulders because they would impact the drama of the view.’”
Plus, the home was contemporary and linear, and would be colored to blend in with the distinctive red in the obvious desert surroundings. Something geometric was needed, Holland advised. So he created this triangular perimeter-overflow pool.
Three-sided masterpiece
The pool was only allocated a tight section; its proportions wouldn’t accommodate a rectangle. “A circle would have worked in there, but there were no round aspects of the house,” Holland says. “The pad was triangularly shaped, so I was looking at a triangle.”
Visually, Holland reinforced the pool’s shape elsewhere in the vessel and inside the house, which was being built at the same time. For instance, the pool entry consists of a set of triangular steps on the center of the house-side wall, with the points lined up to the pool’s apex. Inside, a triangle-shaped counter in the kitchen also aligns with the pool’s point.
To keep the triangle as pure as possible, the spa would sit inside the pool, with its walls 1/4 inch below the pool’s water level. This conceals it as much as possible and preserves the glassy-smooth water surface. Holland put the spa at the outer apex, which would be cantilevered over the rock. This would provide a prime view and make spa users feel almost as if they’re floating in air.
“It gives you two dramatic vistas,” Holland says. “You’re cantilevered over the mountain looking at the city and you’re looking back across the pool, which is a three-sided negative edge, into the house.”
At first, the structural engineer on this job said the configuration couldn’t be done. The spa would be too heavy to simply cantilever over the hill, which was backfilled with soil compacted to 99 percent, then covered with a geogrid fabric. But Moss found a solution. “Being one who never takes ‘no’ for an answer, I called him the next day and said, ‘Seeing that we have 18-inch benches that are inside and a 12-inch-thick beam on there, why don’t we put a 14- or 16-inch Sonotube inside the benches to hollow them up and lighten up the spa?’”
After making some calculations, the engineer gave Moss the green light.
Red rock falls
Holland wanted to preserve the serene triangle in its purest form. So he and the client decided to keep moving water out of the pool and spill it down the hill.
“We already had a cantilevered deck that went out over there,” Holland says. “So we put sheer descents under the cantilevered deck, then did a series of pools to catch the water going down the mountain.”
It would originate just under the deck at the back of the house, so it could be heard from the pool and deck. But you couldn’t see the water unless you walked to the glass railings. Viewing the 90-foot waterfall would be possible from a recreation area below.
To generate enough water through the 24-foot-wide waterfall, Moss used six sheet manifolds, which he double-banked, or stacked. “So we’ve got twice as much water as normal,” Moss says. “That’s what gives it that full look of water pouring out from underneath the deck.” Then he plumbed feeds into the top stream pool to bring in more water. This also allows the homeowners to run the stream and sheet falls independently.
The pool and waterfall were made with adobe-red-colored shotcrete to help them blend into the hill. Moss included a waterproofing additive, called Kim, into the mix so the shotcrete alone would suffice.



