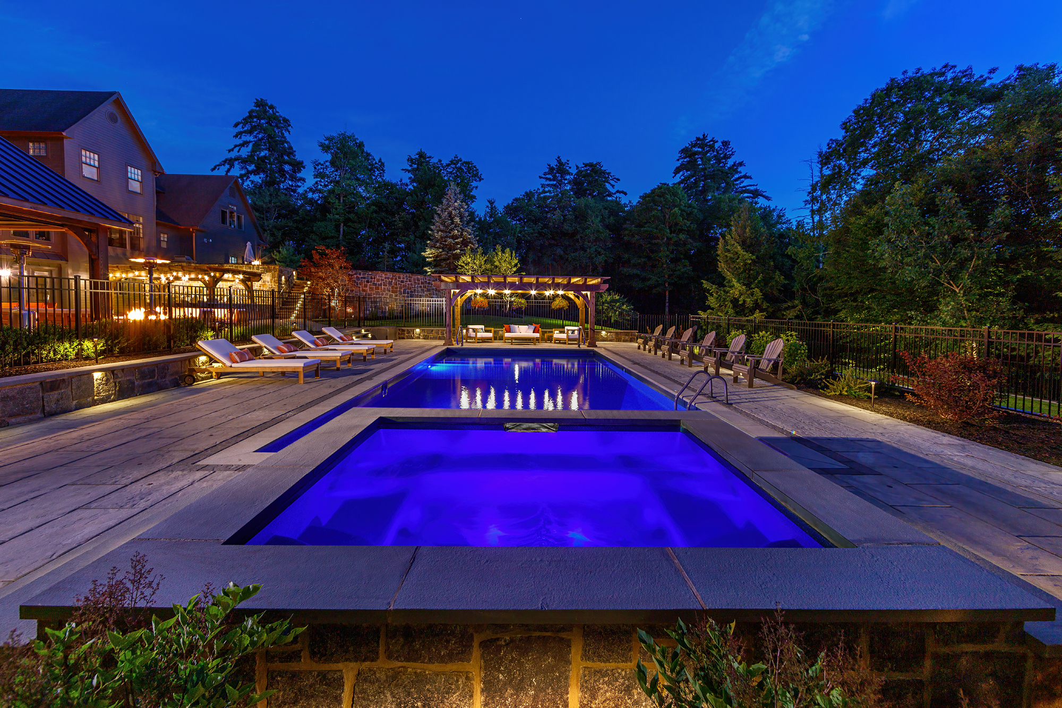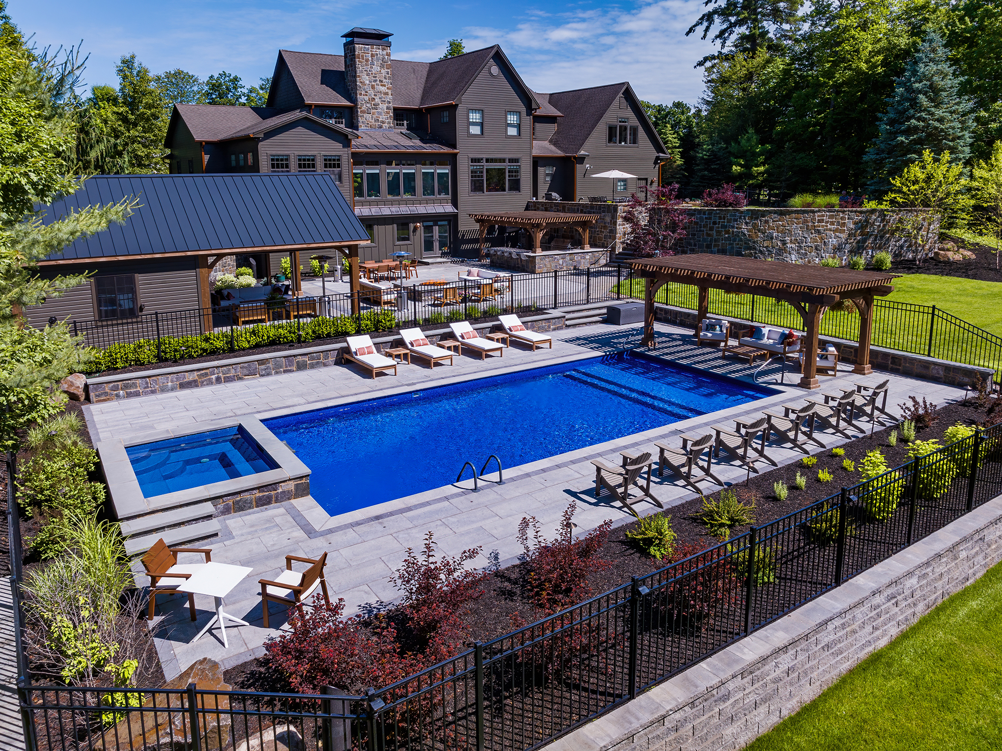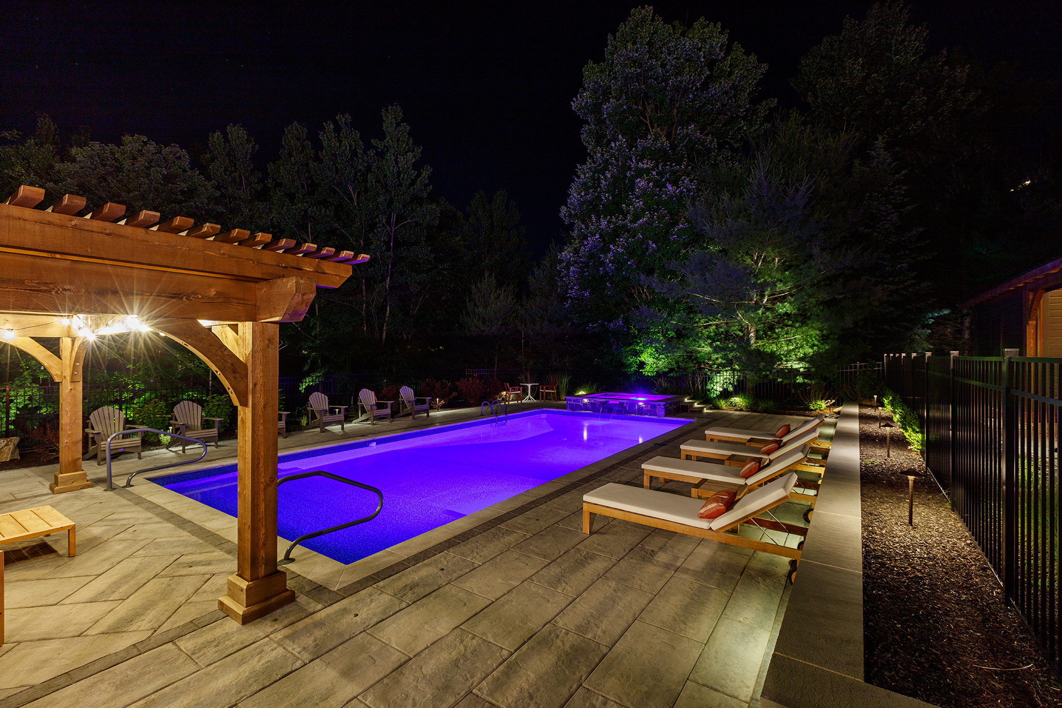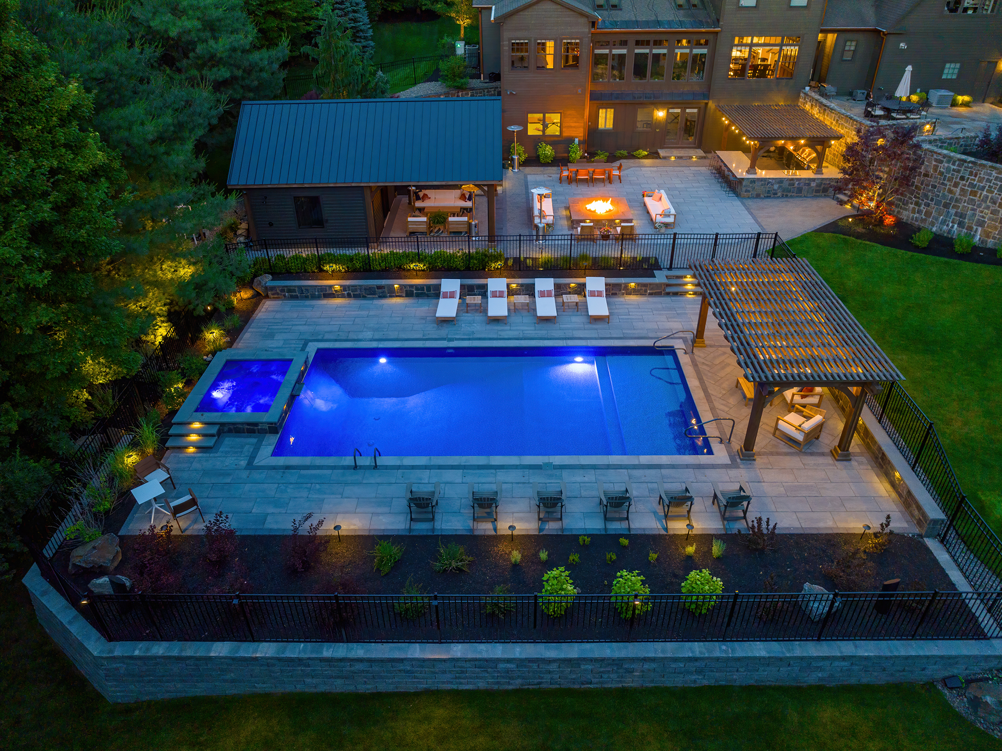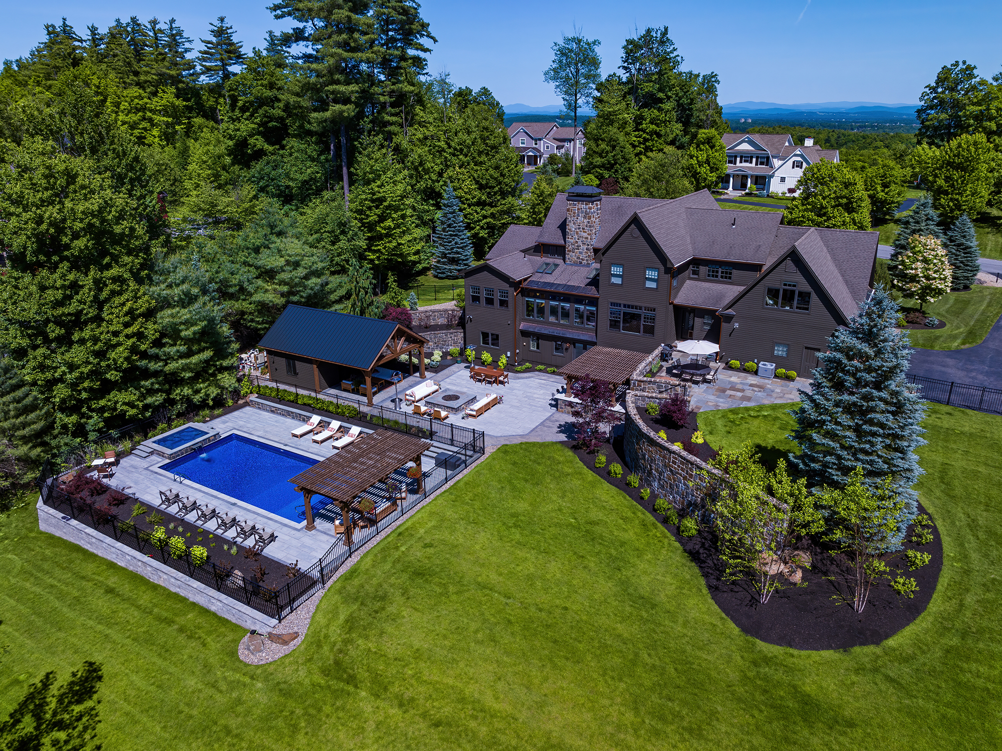Paul Castle/ Castle Photography
“Sprawling Scene“
Richard Fenwick, Lead Designer
Bill Daub, Hydraulic Design itle
Forest Smith, Accessory Planning
Concord Pools & Spas
Latham, N.Y.
Gallivan Corporation, Landscape and Hardscape
The homeowners wanted a luxurious outdoor living space to complement their mountain modern home, which displays a mix of contemporary style and rustic elements.
They asked for a design that encompassed the whole backyard, with different levels to hold family gatherings and entertain. The team at Concord Pools, based in Latham, N.Y. designed and built the vinyl liner pool and partnered with a hardscape company to create the other areas.
Working with the different elevations presented a challenge for the designers. They worked closely with the hardscape company to terrace the backyard in different areas and define entertainment spaces.
This four-elevation layout provided the solution, with the pool and main patio sitting at their own levels, then smaller spaces terraced to bridge elevations throughout the yard.
Bridged Spaces
A challenge presented itself in the need to create an entry to the entertainment area and transition it from the driveway, which stands 20 feet higher in elevation.
To help with this, the Concord team and the hardscape company designed a patio space off the driveway with a large staircase leading to the lower area of the backyard where the outdoor kitchen sits.
A considerably sized patio off the pool house was graded slightly higher than the pool. The water elements sit lower to work more naturally with the existing grade and limit the need for retaining walls, explained Richard Fenwick, senior vice president, and Jon Foshee, president/CEO of Concord.
By putting the pool area on its own level, the Concord team could fence in the pool without cutting off access to the areas on the upper level or the rest of the yard.
In the lower space, 20-by-40-foot vinyl-liner pool with a fiberglass spillover spa is the main attraction. The team opted for a vinyl-liner pool, which could be more customized to the specific size that the client wanted. A blue granite liner with no tile border was chosen for its sleek, modern look.
A large tanning bed, fashioned of concrete, spans the pool’s width.
A raised fiberglass hot tub is surrounded with bluestone.
Throughout the space, designers combined natural elements, such as stone and wood, with clean lines and defined edges of modern design. Concrete pavers cover the deck and patio, while bluestone defines the decking around the raised spa and bar.
SUPPLIERS:
Pump/filter/Heater/controller/chemical feeder/lights: Pentair
Coping: Blue Stone
Deck finishes: Cambridge
Fire feature: Outdoor Plus
Drain covers/fittings/skimmers: Hayward
Handrails/slides: Safetron
Fencing: Active Yards
Outdoor elements: XO
Vinyl liner/cover/spa: Latham

