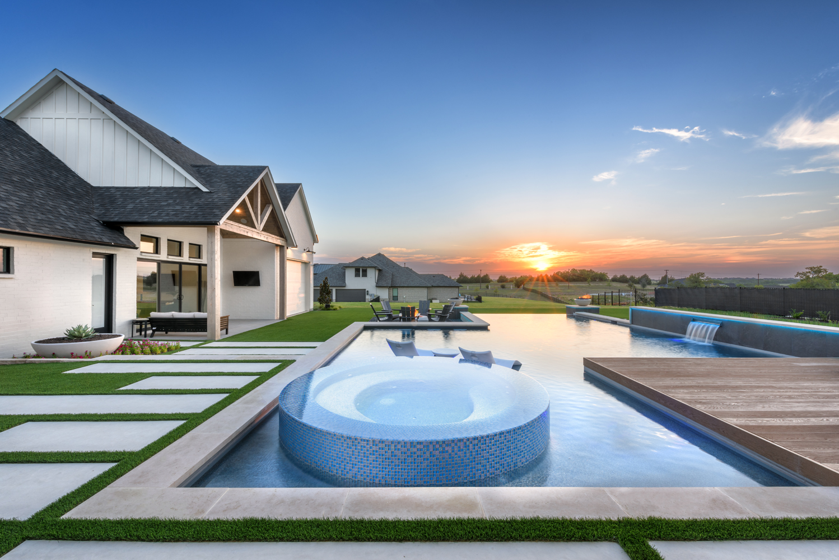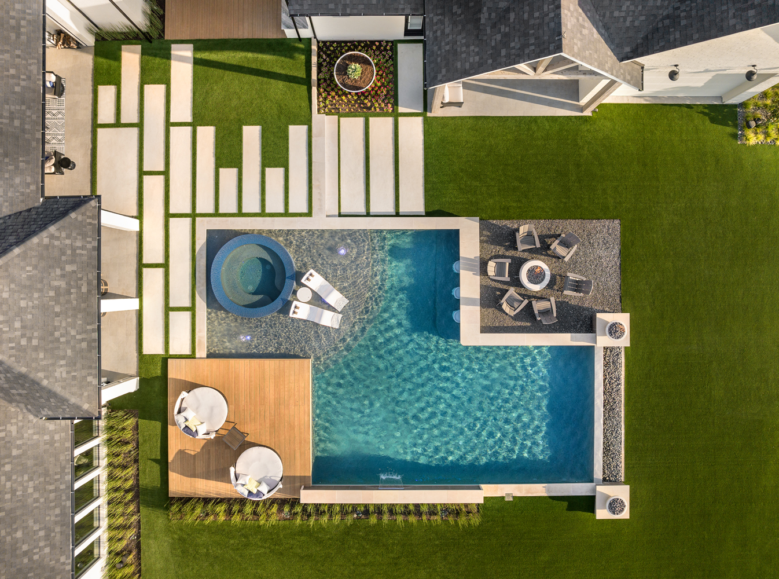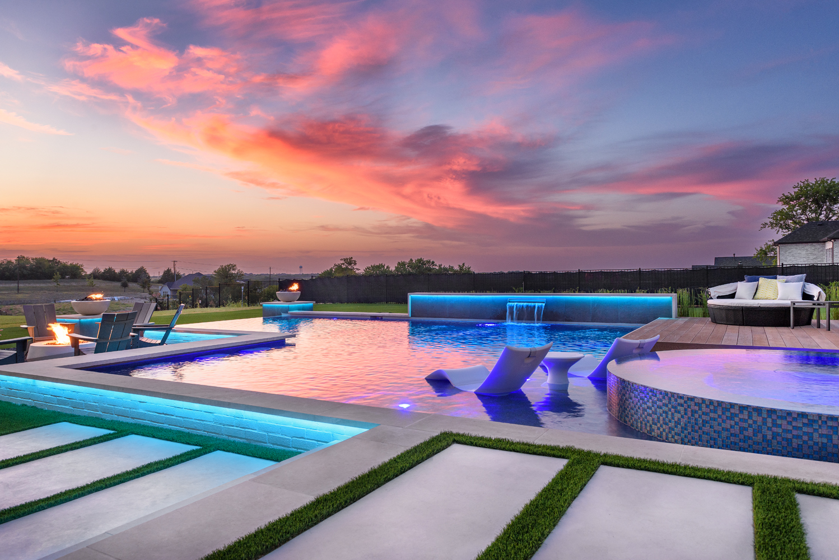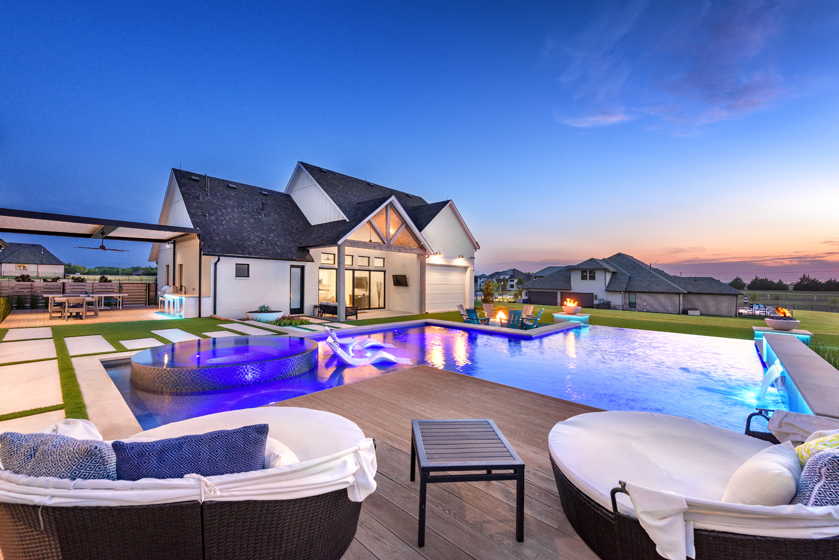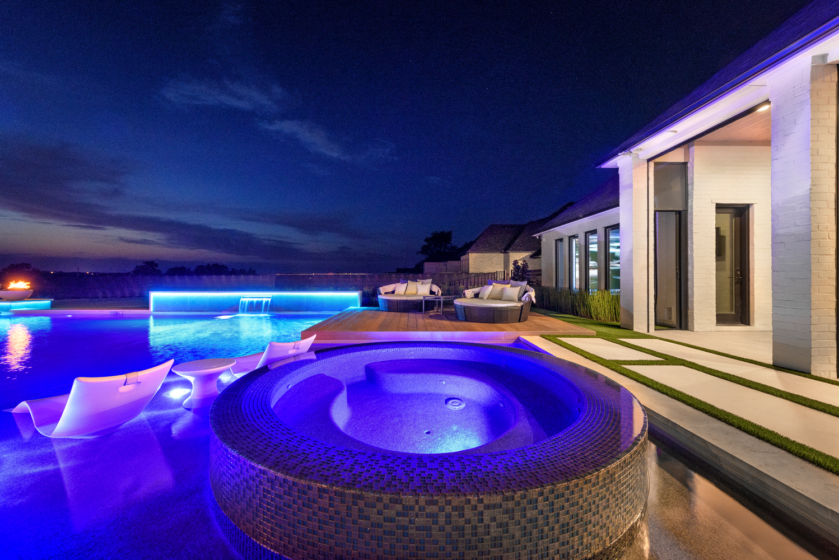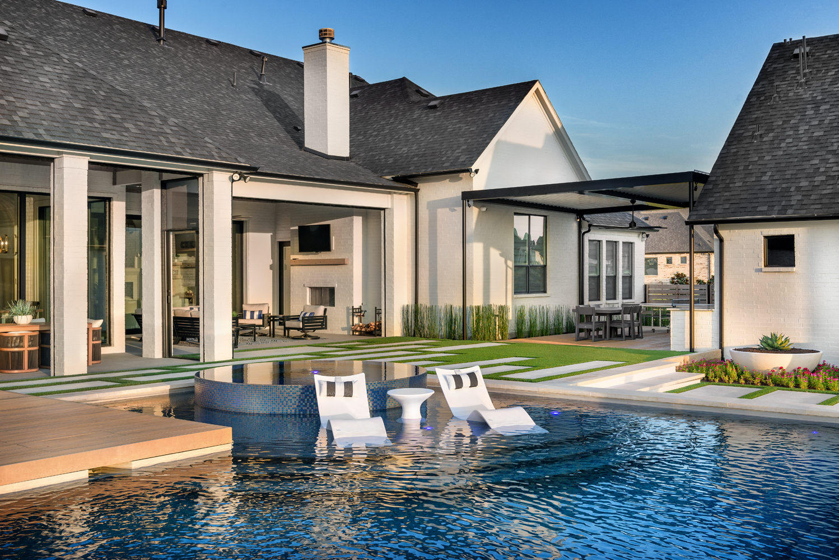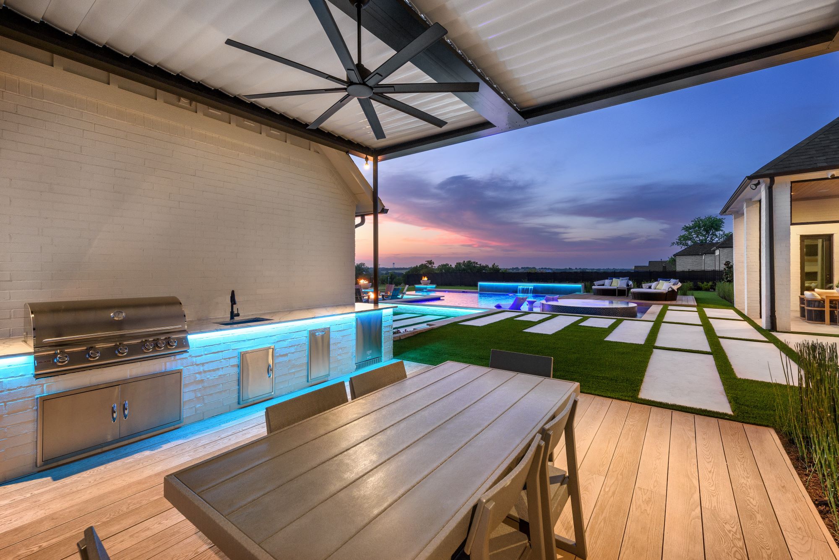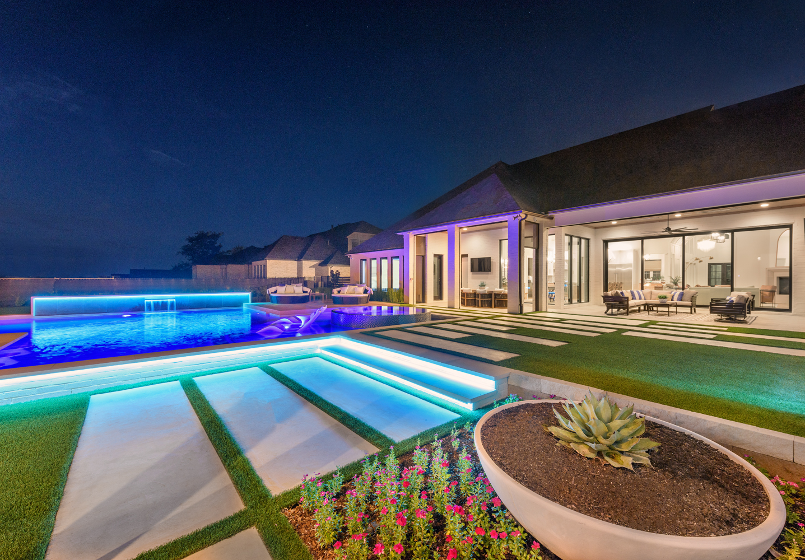Jimi Smith Photography
“Fiery Skies“
Tal Thevenot, CEO
AquaTerra Outdoors
Carrollton, Texas
Compared with other locations nearby, this property offered an unusual view.
Set on the edges of the Dallas/Fort Worth Metroplex in an urban area, the lot boasted an expansive view of rolling hills, along with consistently stunning sunsets.
It was a nice change of pace for Tal Thevenot.
“Typically, in more of the urban environment, especially in the Dallas/Fort Worth area, we don’t have those type of views to work with,” says the CEO of AquaTerra Outdoors, based in Carrollton, Texas.
He set out to showcase the sunset like the daily spectacle it is, in addition to complementing the farmhouse modern architecture and fitting the scene in with an existing casita. He accomplished this with a mostly neutral toned, rectilinear design, but introduced some showpieces along the way.
Geometry switch
To blend with the home, Thevenot knew he would craft a rectilinear poolscape and use straight lines throughout the backyard.
The deceptively simple design begins with a rectangle, into which Thevenot dropped a number of elements. A wood deck takes up one corner, while firepit seating takes up another, directly across. The pool fills the remaining space, forming something of a stair-step outline.
This and the overall yard layout help create a setting that keeps offering small surprises as you explore.
“When you walk in the front door, I didn’t want you to see everything,” Thevenot explains. “I wanted that element of surprise, where it just pulls people into the space and then it brings them outdoors … I was trying to create more of an experience and not just deliver everything and have immediate gratification.”
Most materials were chosen for their neutral tones. Not only did this make the most sense near the home, but the subtle grays and creams left room for the sunset and the few pops of the color in the backyard to take the spotlight.
“It’s dramatic, but you don’t necessarily know why it’s so dramatic — there’s not one or multiple loud pieces,” Thevenot says.
The designer wanted some centerpiece features. First, he introduced a perfect circle into the rectangular mix. This came in the form of a raised perimeter-overflow spa tucked in one of the alcoves created by the pool’s outline. Positioned for immediate viewing from the home entry, this was the main component to lure individuals outside.
The spa not only disrupted the rectilinear form but, thanks to the colorful, iridescent glass tile, it provides a pop of vibrancy among the neutral tones.
“It’s set on the axial sight line, and that becomes the jewel, if you will, of the initial experience,” Thevenot says.
Fire bowls bookend the vanishing edge, while a raised bond beam with sheet waterfall sits on the side.
Long, narrow stepping pads set in artificial turf add bold forms to the yard.
An outdoor kitchen with louvered roof outdoor kitchen space completes the scene.
SUPPLIERS:
Pump/filter/ Heater/controller: Pentair
Chemical feeder: Clear O3, Ultra UV System
Tile: Burlington Design Gallery
Coping: Leuders Limestone
Deck finishes: Acid Wash, Colored Concrete
Waterproofing: Basecrete
Interior finish: Primera Stone
Fire feature: Lumacast
Lights: Globrite
Drain covers/fittings: Brass
Outdoor elements: Ledge Loungers, Equinox Structure, Millboard Decking

