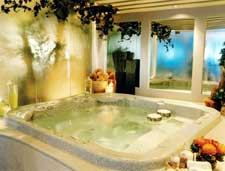Because carefully designed lighting fills a once dark, dank space with a warm, golden glow. Because the spa’s tasteful private room was created out of the most useless spot in the house — underneath the stairs, in the basement. Because panes of translucent glass form one wall, making the room feel open, but still private. Because 1-inch marble tiles seamlessly envelop the spa. Because a faux trellis over the spa artfully hides a low ceiling. Because mirrored “windows” create the illusion of spaciousness in an otherwise cramped area. Because the space remains intimate while suggesting the freedom of the outdoors.
For this design, Juergen Partridge had to fight for every inch of space to fit in all that he wanted.
“It wasn’t that big a house,” says the owner of Juergen Partridge Ltd., Design & Build in Terra Cotta, Ontario, Canada. With the exercise equipment taking up the majority of the basement, Partridge had to find a secluded spot to place the spa. So he chose the darkest, dingiest place in the whole house.
The homeowners wanted to use the area for relaxation after working out, but also wanted a cozy, relaxing place to entertain. Partridge created a design that not only expanded the tiny, boxed-in room, but also lit up the darkness with a warm glow.
“I was trying to make it feel, as much as possible, that you were not in the basement,” he says. “When you’re in the spa, it’s important to feel that you’re connected with the outside environment. ”
Using slats fitted into the low ceiling, he constructed the illusion of a trellis, enhancing the effect with hanging vines. The back wall became a set of “windows” — mirrors with window frames and strategically placed lighting.
Another wall was constructed out of a double layer of textured glass, with lighting used to highlight the plants on the other side.
“Mystery behind the wall, that’s the kind of thing that makes a space feel good. There’s more there than what you paid for,” Partridge says.
To keep the feeling of a larger space, Partridge used small marble tiles for the flooring and decking. He also positioned the spa off-center to make the room feel more dimensional.
He purposefully stuck with a neutral palette. “Too much color can grab your attention the wrong way,” he says.
Speakers in the ceiling for music, as well as plants, candles and fruit, were the finishing touches to the design.




