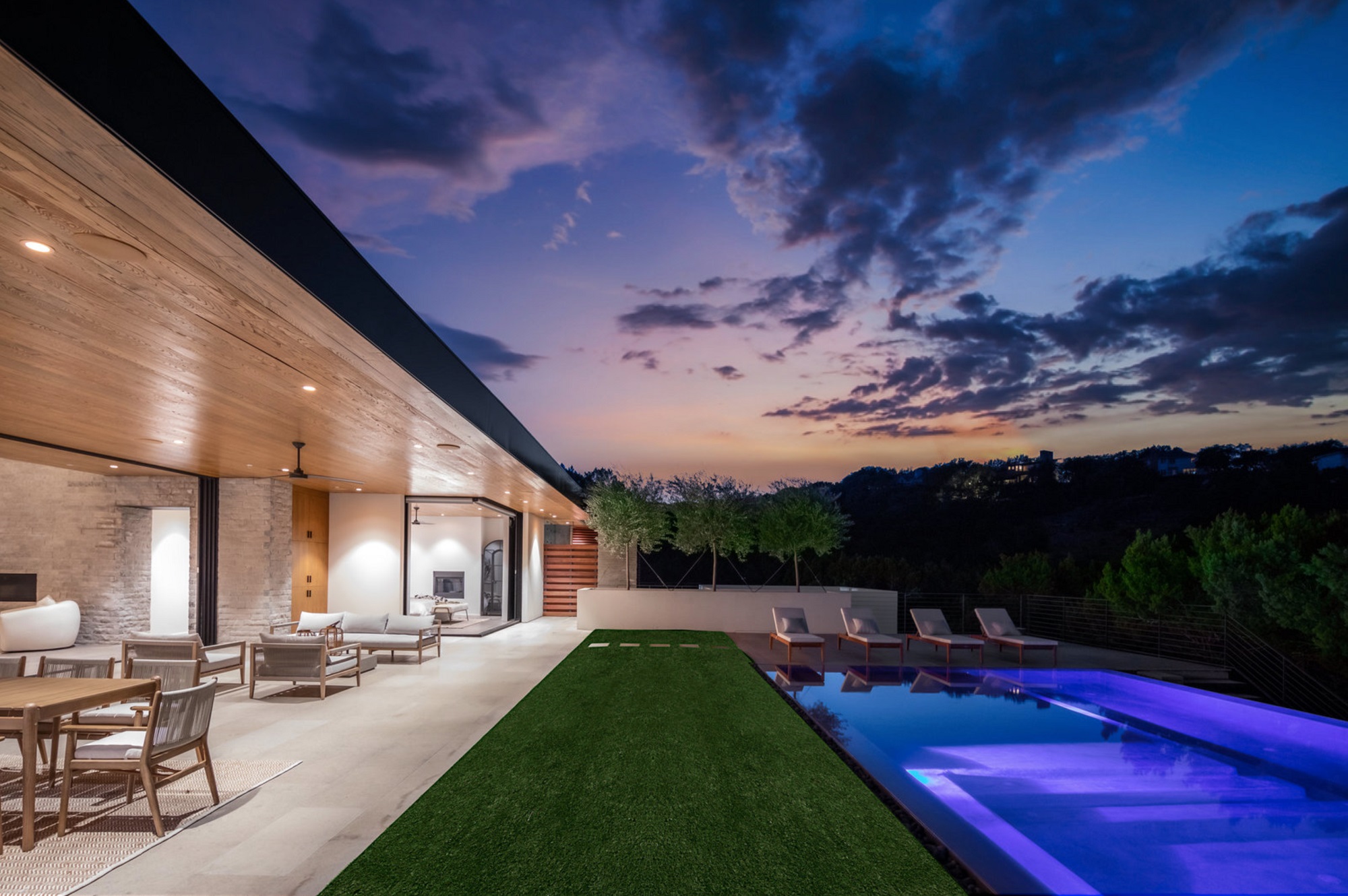“Balcony View”
Dick Clark + Associates, Austin, Texas
Jan Garcia-Sotelo III, Principal
Modern Pools, Austin, Texas
Photo: Become Legendary
The Austin, Texas-based architecture firm Dick Clark + Associates designed this house to blend in with the hillside, tucked neatly into the trees. In fact, you almost have to drive up to it to see it.
The horizontal lines and terracing of the rooftops seemed to follow the hill’s contours. Modern Pools’ approach to the pool not only continued on that idea, but accomplished other objectives as well.
They were restricted as far as pool placement and space. The architects had designed a covered, partially enclosed and below-grade entertainment space that they referred to as the man cave. It would be covered on top and have two walls, with the rest being open to the air. The pool would go on top of the man cave.
Additionally, a wall would extend from the guest room to the pool space, cordoning off the grill space for caterers. The pool needed to sit on the other side of this wall, which Modern Pools was to turn into a waterfeature.
“We basically had a box to work with, so everything had to align,” says Jan Garcia-Sotelo III, principal of Modern Pools, in Austin, Texas.
Additionally, they wanted lawn between the home and pool, which could potentially subtract from the latter’s footprint.
Garcia-Sotelo knew from the start that he wanted a perimeter-overflow pool to reflect the sky and trees, as well as to create the illusion of added space.
To fit the pool into the space while suiting the home architecture, the team cantilevered the pool and deck over the sloped lot. This not only extended the square footage of flat surface area and placed the pool above the man cave, but it also continued the terracing from the home’s roofline to the covered patio’s, then the pool deck.
It also created another living space, as the team placed a second deck — this one wood — down at the lower catch basin. The vanishing-edge weir would slope down toward the main pool interior to create a gentle wet-wall effect rather than a more powerful sheet.
“We wanted to reduce evaporation and also change the sound quality behind the pool when you’re in the lounge space,” Garcia-Sotelo says. “They just wanted a really calming sound.”
At the main pool, the large feature wall extending from the home adds privacy for those getting in and out of the spa. It is finished in hexagon-shaped white porcelain tile and capped with the same Lueders stone used throughout the walking spaces.
With a relatively tight space between the home and pool, the team took certain measures to maximize walking area. First, Garcia-Sotelo brought the deck directly up to the perimeter-overflow slot, rather than using coping there. Then extra-wide stepping stones were floated in the lawn. Measuring about 20-by-48-inches, they were placed horizontally and 6 inches apart. “You can walk hand-in-hand with your partner across them, and the gait is such that you walk across the grass portions more easily,” Garcia-Sotelo says. “It’s one step per pad, versus on a square you have to change your gait to walk across.”
SOURCES:
Pump: Jandy Pro Series ePump 8 Speed Variable Pool Pump
Filter: Jandy DEV Diatomaceous Earth Filter
Heater: Jandy 400K BTU Heater
Controller: iAqualink Multi-function Control
Tile: Arizona Tile Konkrete
Coping/ Deck Finish: Blue Charcoal Lueder
Interior Finish: PebbleFina Steel Grey
Waterfeatures: Water Sheer
Automatic Cleaner: Paramount PCC2000 In-Floor Cleaning System
Lights: Jandy Nicheless LED Lights
Drain Covers/Fittings: Paramount MDX Drains
Skimmers: Venturi Skimmers







