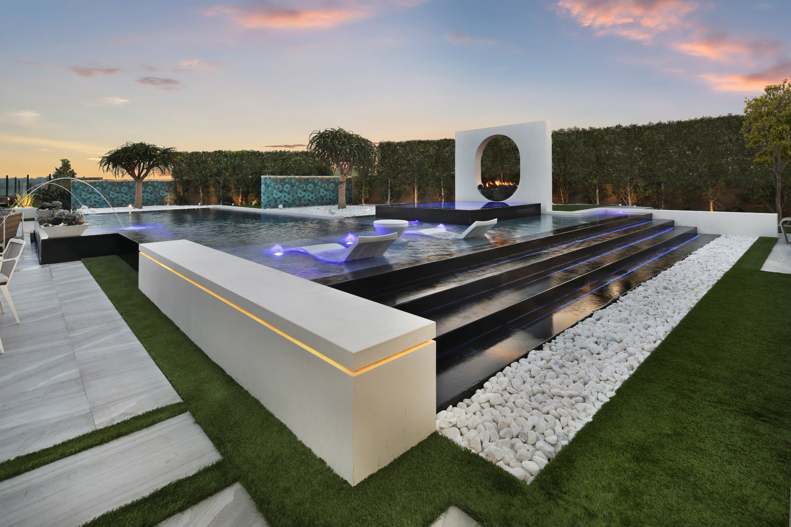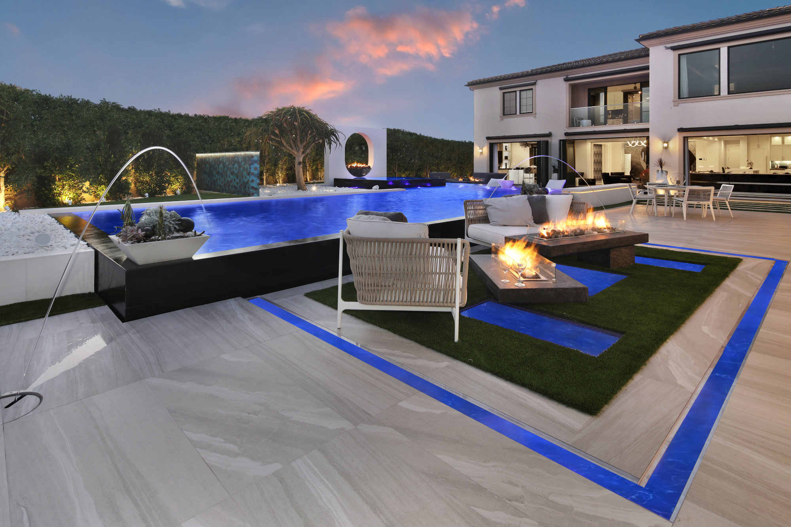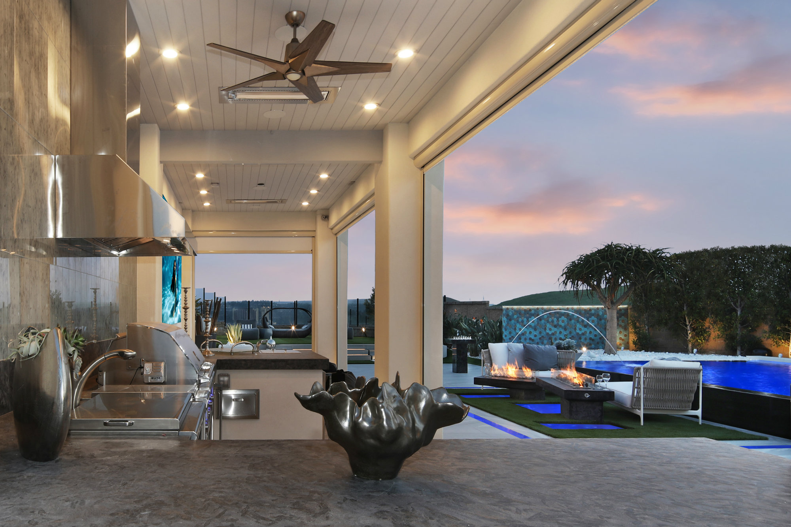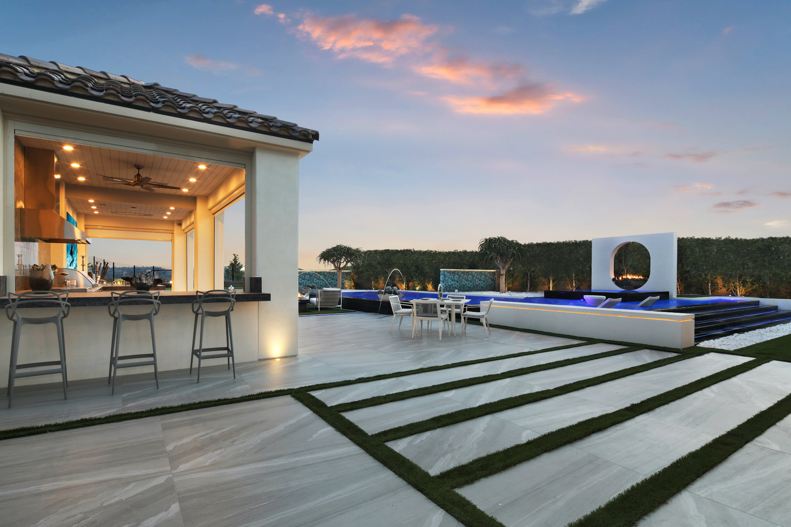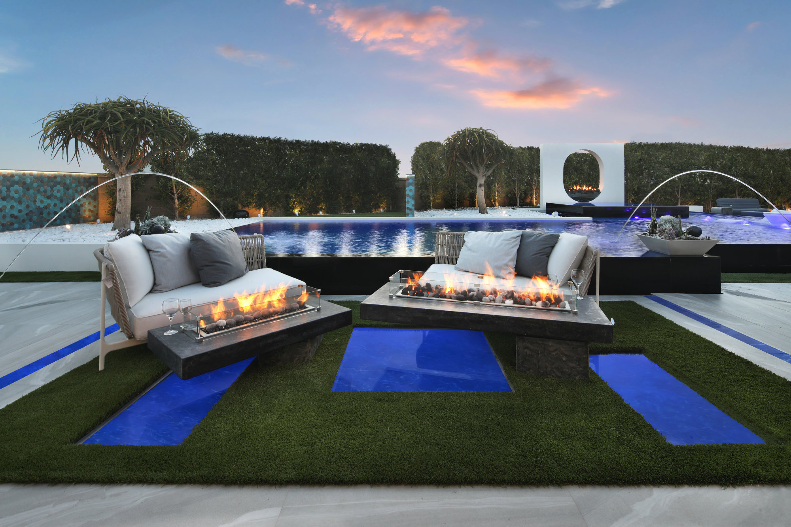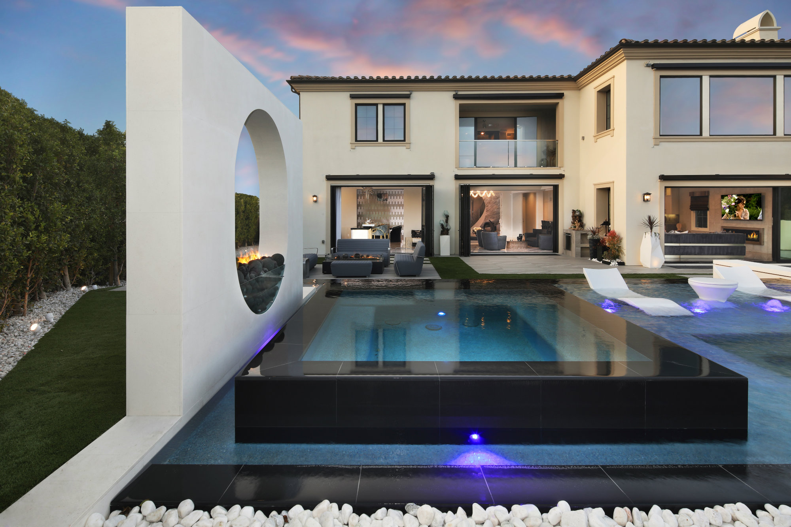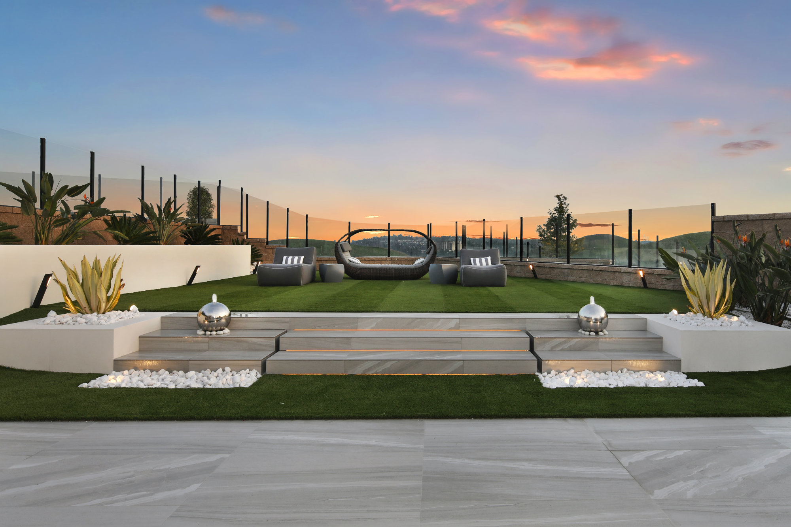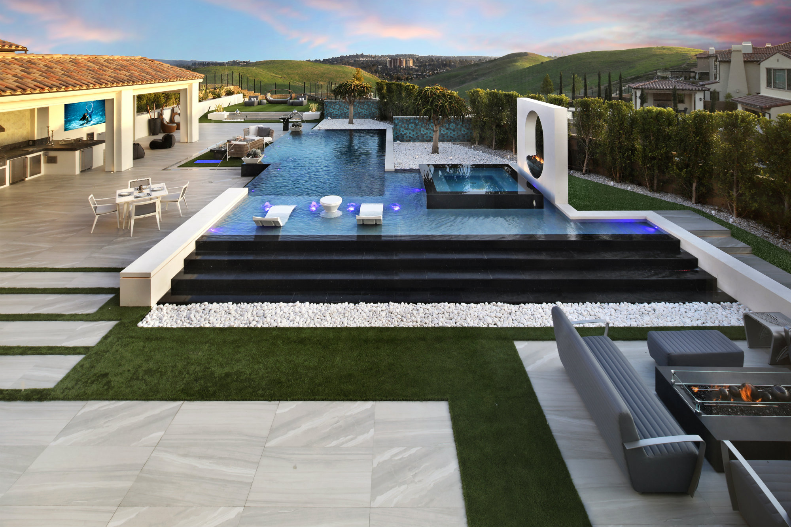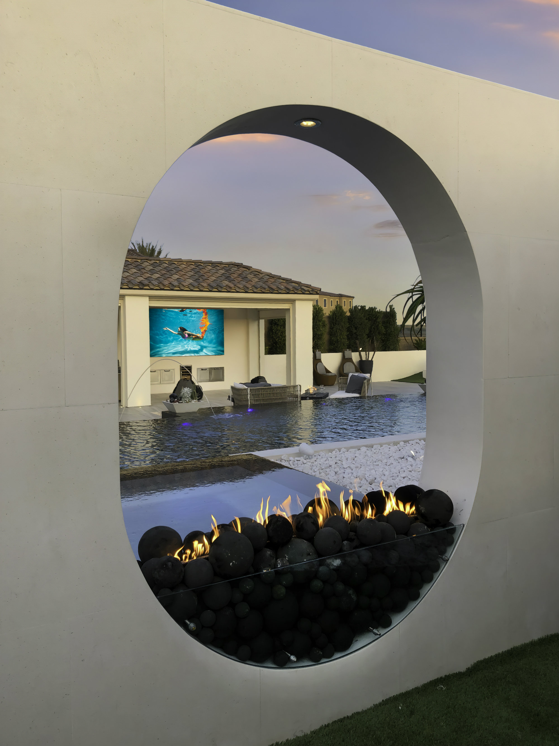Jeri Koegel Photography
What the Judges Thought
This project plays just about every trick a pool can. In a different design, that would be over-the-top, but here it comes off as joyful and purposefully playful. It calls you to interact with the various features: The fire pit lures you into the spa, and the waterfall steps make you want to splash and let the water run down your back.
Kate Wiseman, principal designer, Sage Outdoor Designs, San Diego
______________________________________
Justin Fox, Principal Designer/Owner, California Landscape Studios, Irvine, Calif.
While some may believe that the most creative output is achieved when no constraints are placed on a designer, others say restrictions actually inspire creativity.
That seems to hold true on this master creation, a modern playground that offers plenty of eye candy expertly laid out to distract the eye from shortcomings in the lot.
Designer Justin Fox met with a client who wanted an unabashedly modern design. “Their interior had already been done, and it felt like a New York hotel lobby,” he says. “It was extremely clean, had precise edges and plenty of polished tile type materials.”
They also requested multiple destination spots for seating and entertaining. Everything had to fit in a decidedly pie-shaped lot.
Fox used straight lines almost exclusively, with the only organic shape appearing on the statement wall and fire feature behind the spa. To manage the pie-shaped lot, he included several visual landing points, all laid out so the eye would veer from one to the other and sidestep the harsh narrowing of the yard.
The poolscape starts wide with a step-up sunshelf grabbing the viewer’s attention at the widest point of the yard. Polished-granite steps span the width of the pool and lead up to the shelf, which is finished with a lighter blue pebble material to enhance its shallowness. LED lighting highlights the steps and vertical bubblers.
Next comes the bold perimeter-overflow spa with architectural fire wall. The white limestone of the wall contrasts with the blue pebble in the spa. The oval cutout contains ceramic fire balls on the bottom, sandwiched between clear glass panels.
Moving farther back, two screening walls are strategically placed to shield the view of the lot narrowing. Fox covered them in an Italian fiberglass wallpaper featuring a custom-made pattern. The design looks different depending on your distance from it: From far away, it looks like a floral pattern, but it actually depicts hexagon clusters, colored to match the light and dark blues in the pool.
Dragon’s Blood trees cut very singular, architectural forms. With no plantings underneath, their dramatic silhouettes are reflected in the water uninterrupted.
On the house side, a lounging area is centered on the perimeter-overflow wall, framed by laminar jets and plant pots that appear to float on the raised negative edge wall. Cutouts in the floor reveal water in the buried perimeter-overflow surge tank.
