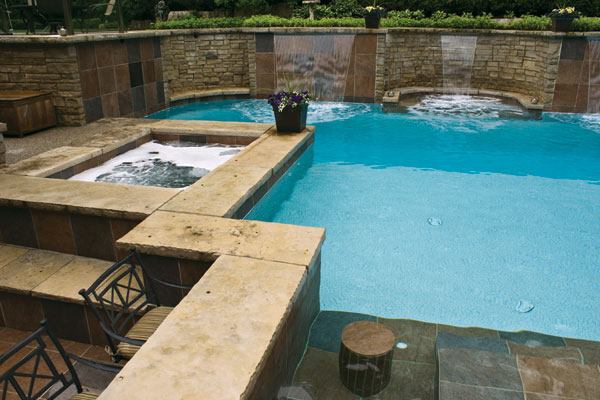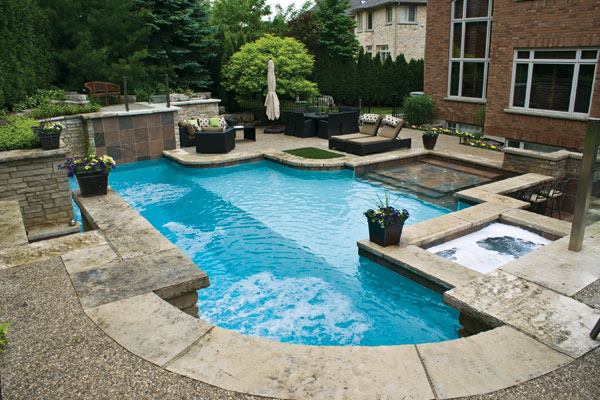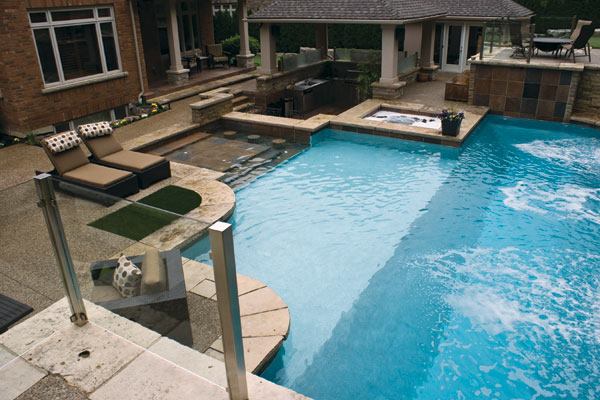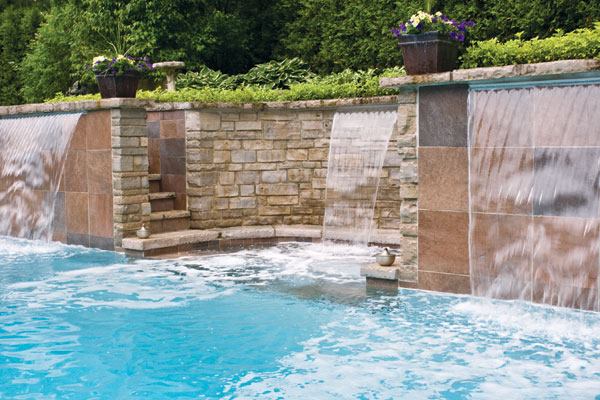PHOTO BY GARY DA PONTE
Starting from scratch
Designer Barry Justus had dreamed of crafting a unique project that blended sleek modern lines with rustic local materials — and the homeowners were equally enthusiastic.
“I had this concept in mind before I even met these clients,” says Justus, who is president of Poolscape Inc. in Burlington, Ontario, Canada. “But they liked it so much, we didn’t have to change a lot about it.”
Still, in order to bring his vision to life, Justus had to clear out the yard’s existing layout, left by the previous owners. “We had to rip out all the old landscaping before we could start the project,” Justus says. This left him with a blank canvas, ready to be fitted with rock, aggregate and tile.
Varied levels
In order to contain the property’s steep grade, Justus designed a poured-concrete retaining wall featuring three waterfalls. “I think the grade was about 16 feet high,” he says, “so I created a wall shape that fit.”
To provide a composition that was both functional and pleasing to the eye, Justus incorporated the back wall’s porcelain tile into other areas throughout the deck and walls.
He then took the tiered design approach even further, creating a sunken grill area and a raised spa on the opposite side of the pool. These varying heights allowed the backyard to be divided into discrete areas without disrupting the project’s overall cohesion.
Diverse materials
To complement the color and texture of the wall materials — porcelain tile and brick atop a substructure of poured concrete — Justus brought in local ledge rock to act as coping throughout the project’s walls.
Because the clients considered the polished porcelain tile to be an especially important aspect of the design, that same material also lines the walls and floor of the grilling area, where it’s combined with the same brick and local rock textures. Layering these materials in a variety of patterns allowed Justus to unify the backyard’s overall appearance, while varying the look of each individual area.
To divide the backyard from an adjacent park, Justus laid out a wall of evergreen trees along the back edge of the project. “There’s a walking trail that goes by the high end of the property,” he says, “so we planted some evergreens to create a barrier.”






