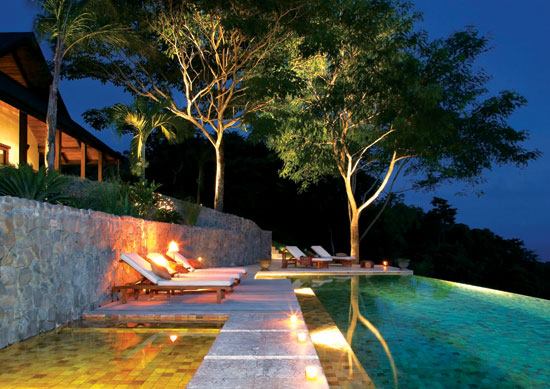Judge’s Verdict
“There are lots of design features that look great even without the view. The staircase ties all the elements together. You see the travertine going up the staircase, and then when you get to the top, behind the spa, it carries that on as a path.”
—Lisa North, Partner, Da Vida Pools, LLC
Masters of Design Winner, Concrete Pools, 2007
The tropical house sat on the Costa Rican coast. Sugar cane ceilings and beams made of local Guanacaste wood could be seen throughout, and the layout was very open.
“We had to get a pool that matched the clear lines of the house,” says Katajun Binsner, owner of Kubiko. “The client has a very keen sense of symmetry. So we wanted to make sure to have everything very crisp-looking, very straight.” (The design team included Dieter Werner, the architect of the home.)
The backyard sloped approximately 45 degrees, so building the pool at the home’s elevation wasn’t practical. The team decided to terrace the hill, leaving three areas: the spa and steppingstone path at the level of the house; a middle area with a small garden; and the bottom level with the pool and a covered patio, placed 10 feet below the house.
Close to home
The designers gave the pool and spa areas their own distinct personalities. From a design perspective, the smaller vessel was meant to act as a mirror, reflecting the sky and some surrounding trees when viewed from the house.
The designers placed the spa near the home and centered it on the entryway and living room. The elliptical spa stretched from side to side to frame as much scenery as possible. Dark gray marble tiles blanketed the interior to make the water’s surface more reflective.
Joan Roca added a special detail along the coping area to make the spa as comfortable as possible. He beveled the corner where the wall and coping meet at a 45-degree angle, then placed gray marble tiles over it. “Then you can lay your head there and be comfortable,” says the president of Aquart.
Steps made of the same Arabescato stone lead down to the pool, pausing at a landing before reaching the bottom level. Plants placed near the landing were arranged so they didn’t interrupt the view from the house.
Down below
The pool area was designed with a different personality in mind.
Whereas the spa was more serene and reflective, the pool needed to be bigger and brighter. “[The client] looks very young and is a sporty person, and the pool is in an open area in the tropics,” Roca says. “This is what came to my mind: ‘This pool has to be very fresh.’”
The 72-foot-long, modified rectangular pool was placed parallel to the house. “When you’re in the house and looking over the pool, it takes the whole horizon,” Binsner says. “It looks really large and powerful.”
The wall on the house side was straight, with a shallow kiddie pool placed against it. Then the vanishing- edge wall was arced. “It kind of reflects the horizon line,” Binsner says.
Roca made an unusual choice for the pool’s interior. He wanted a crisp, aqua color, but no white or aqua tiles. Instead, he settled on an Indonesian stone. “The tile is orange-red,” Roca says. “But as the water gets deeper and deeper, it’s losing the orange and getting more teal.”
It was a hard sell at first. “[The client] said, ‘I don’t want an orange pool,’” Roca says. But he explained that the stone was chosen based on color theory. According to the color wheel, the opposite of light blue is orange. So Roca figured that once the pool was full, it would become aqua. “She said, ‘I’m going to have to believe you,’” Roca says. “Then my legs started trembling.”
Without a doubt, it worked. The water is a rich aqua, plus the color variations on the 4-by-4-inch tiles leave a patchwork-like pattern. The decking of the same Colombian limestone as the steppingstones on top added to the fresh look.
On the side opposite the vanishing edge, Roca created a kiddie pool. The designers took advantage of the river rock retaining wall on the back and spilled water over it. Roca installed “floating” steppingstones along the wall separating the two pools. Water spills through the
4-inch-deep channels between the steppingstones and into the main pool.
The design works with the home and the native terrain. “What ties this whole thing together is that everything looks very natural,” Binsner says.



