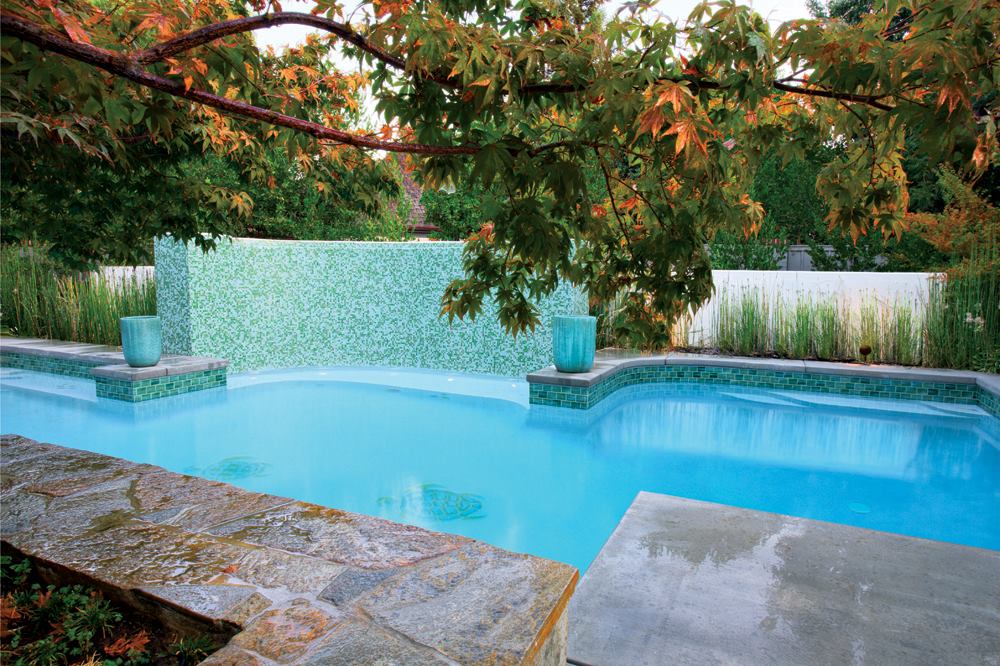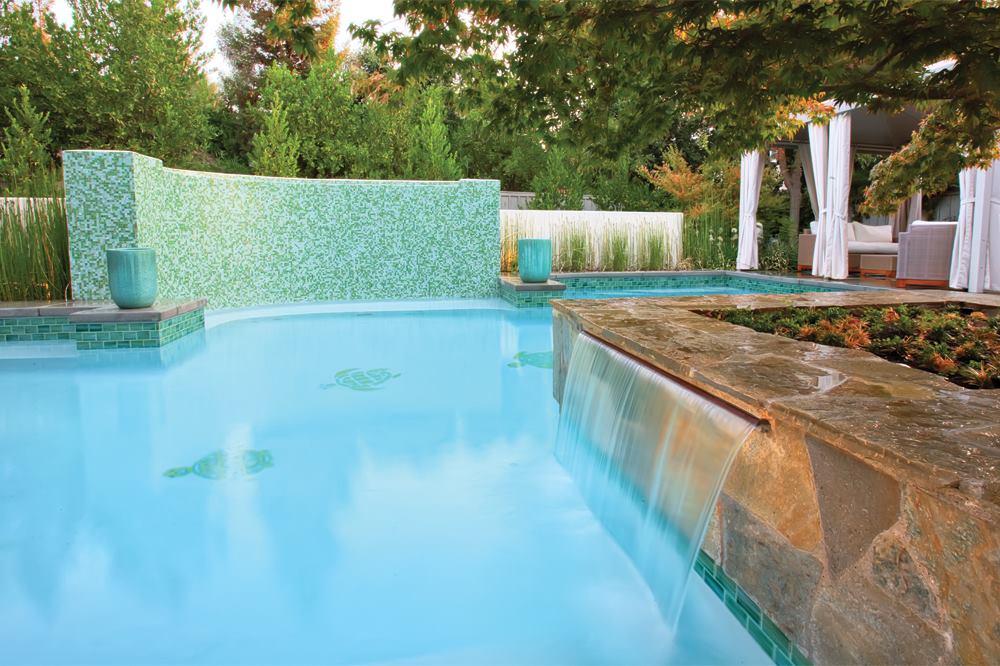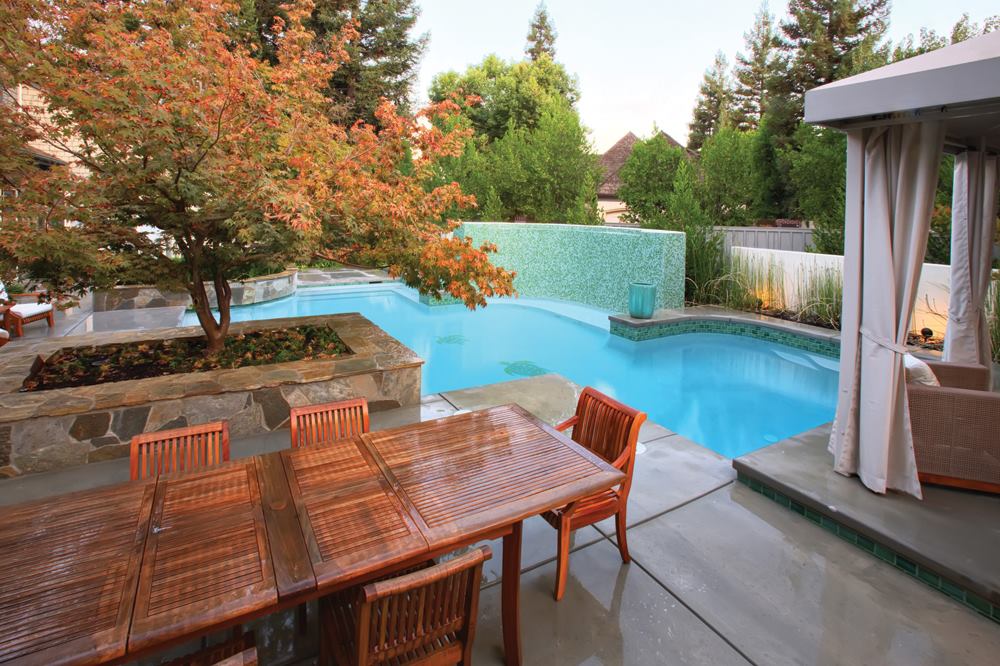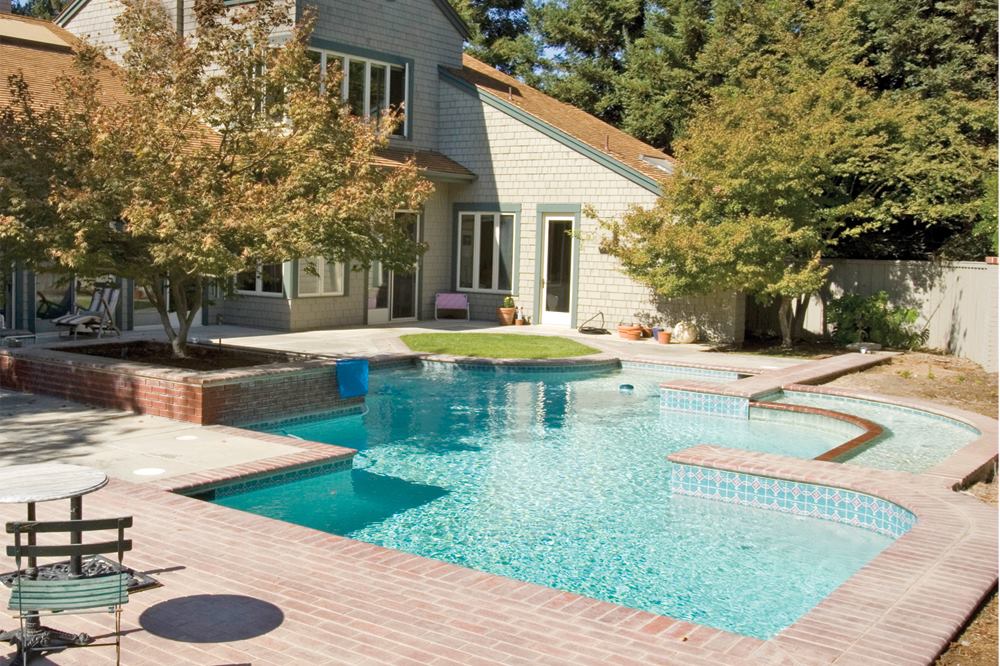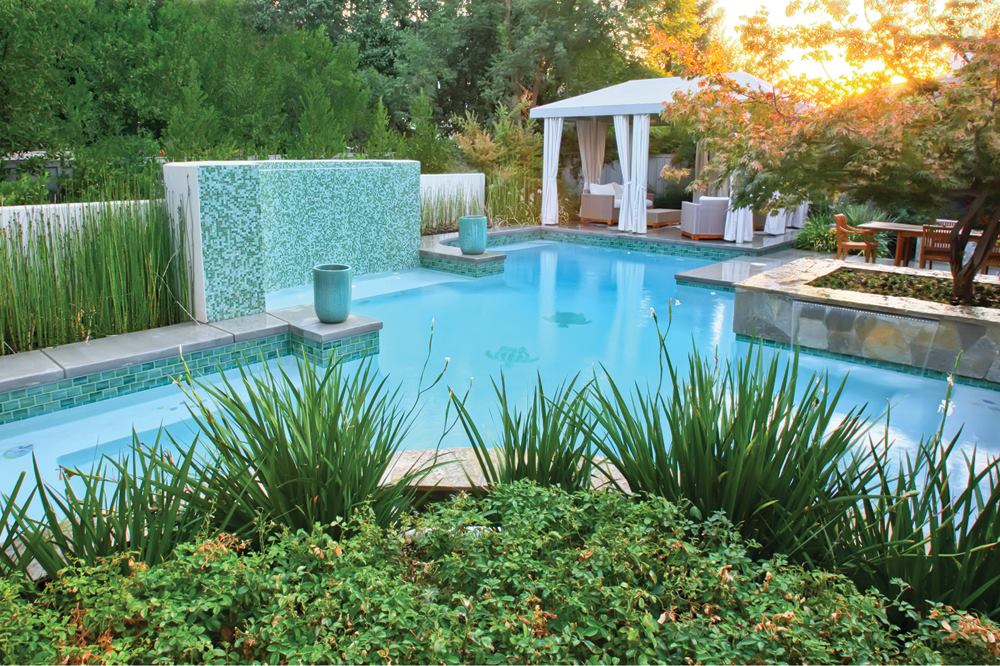When Amy Bartell walked into this high-end Central California backyard, she immediately knew her job. The home was almost 20 years old … and so was the pool.
The low-lying vessel couldn’t have been more dated, and the homeowners didn’t have the budget for a structural remake. But fortunately, the vessel had more straight lines than curved, which would help it blend well with the home.
Bartell, the landscape architect, worked alongside pool builder Jeff Kearns to bring this American Dream into the 21st Century.
Looking directly into the backyard was the home’s main living area, with its ceiling towering two stories high. It was a very vertical space, but the pool was mostly horizontal, with an ever-so-slightly-raised bond beam sitting mere inches above the rest of the coping.
Bartell wanted to bring the living room’s verticality into the backyard while creating some eye candy to be enjoyed from all angles. To fit the bill, she gave the back wall more presence by raising it to 5 feet and turning it into a waterfeature.
The clients wanted a gentle water wall effect, with the fluid clinging to the surface. So Kearns built a trough at the top. “I could have had a custom-built cascade, but cascades really aren’t made to cling to the wall,” Kearns says.
Creating the trough meant the wall had to be 18 inches thick. To make sure the original shell could take the extra weight, Kearns enlisted the help of Anaheim, Calif.-based structural engineer Ron Lacher, president of Pool Engineering . Lacher directed the builder to bulk up the pool shell in that area, adding more concrete to the front and back of the wall.
It was a simple design, requiring the perfect veneer choice to make the water dance and sparkle in just the right way, especially when lit up at night. This is where the wife, an interior designer, came in. She consulted glass-tile manufacturer Bisazza Mosaico to come up with the perfect custom mix of greens and blues.
To blend with the mosaic, Bartell found a ceramic “subway” tile with variegated greens to be used at the waterline. The rectangular-shaped pieces were brick-set.
Other features add dimensionality to the space. To start, the yard already had a raised planter with a mature Japanese maple. For balance, Bartell decided to add another raised planter on the opposite side of the main pool stairway.
The team outfitted both planters with sheet waterfalls, and Kearns slightly cantilevered the cap for more comfortable seating.
Additional height was added to the yard when the team placed a tent-like canopy structure in the back corner. The couple had wanted a covered seating area that was large enough to accommodate a big-screen television. Bartell liked the idea of providing a destination in the back of the yard.
“We didn’t want it to be a real heavy structure,” she says. “We wanted it to be something that would last for a while and have more of a soft, tent feel so that it would move a little bit in the breeze. The drapes actually close, so if it’s really sunny, you can just build in some shade there.”
For the pool’s interior, a classic white plaster creates the perfect aqua to complement the greens on the wall. Small mosaic turtles and starfish, chosen by the homeowners, swim across the floor as a whimsical touch for their children.
Bartell believes the finished product accomplished her initial goal: “It was all about pulling materials together and making something that would be timeless and really speak to the house.”
