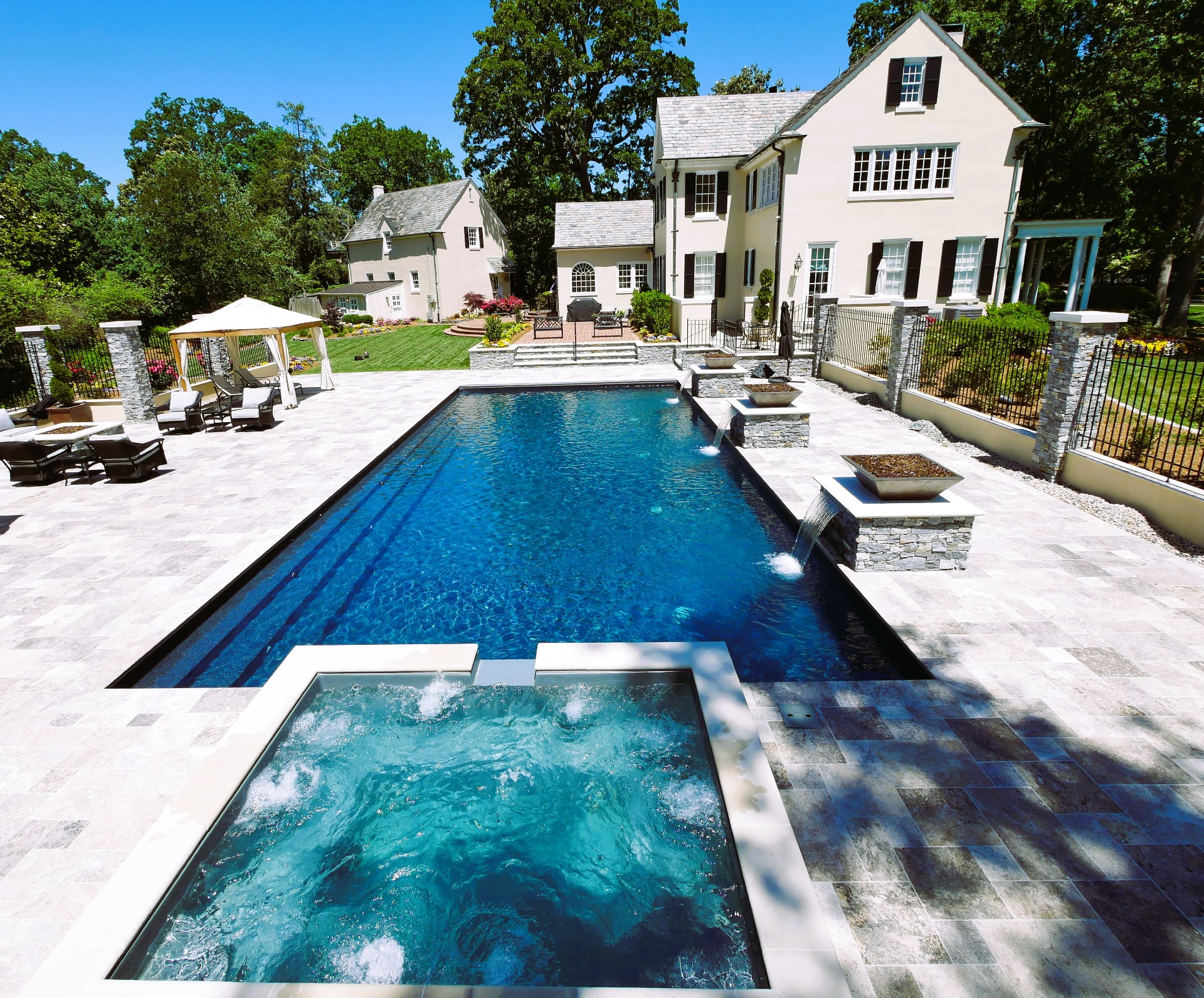Stairs don’t typically take up a lot of space on a pool, but this client wanted to make an inviting statement.
The unusual request was to have steps running across the entire length of one side of the pool to allow easy entry. A lap lane, fire element, and privacy wall also ranked highly on their design list.
The whole outdoor aesthetic needed to fit with the house, which was built in 1928. For a classic look, Sean Hussey selected a rectangular shape with sharp corners — a tricky design to pull off with vinyl. He partnered with an architect, landscape designer, structural engineer, and many artisan craftspersons to complete the backyard look.
“The first big hurdle was designing and making sure we could fit the vinyl over the steps,” Hussey says.
He used a steel frame for the steps, then filled it in with stone. The very top edge of the step is hand-troweled with vermiculite.
The yard had a significant slope, so the team did the construction in multiple phases. This included building a large retaining wall that would give them a level space to put the pool on.
The clients had requested a 10-foot privacy wall on the pool’s far end. Because of the slope, 16-feet ultimately was required. “We had a lot of changes while we were building the pool, but the end result speaks for itself,” Hussey says.
An onyx liner pattern paired with silver-gray travertine creates a balance between dark and light that draws attention to the water.
Safety was a consideration with such large steps, especially if the client wanted to entertain at night. “We built lights into the steps,” Hussey says. “That vinyl pattern is one of the darker patterns available, so we wanted to make sure it was well-lit and safe at night.”
The fire element included three fire pots on pedestals with built-in sheet waterfalls. Stone veneer on the columns reflects the stonework on the house.




