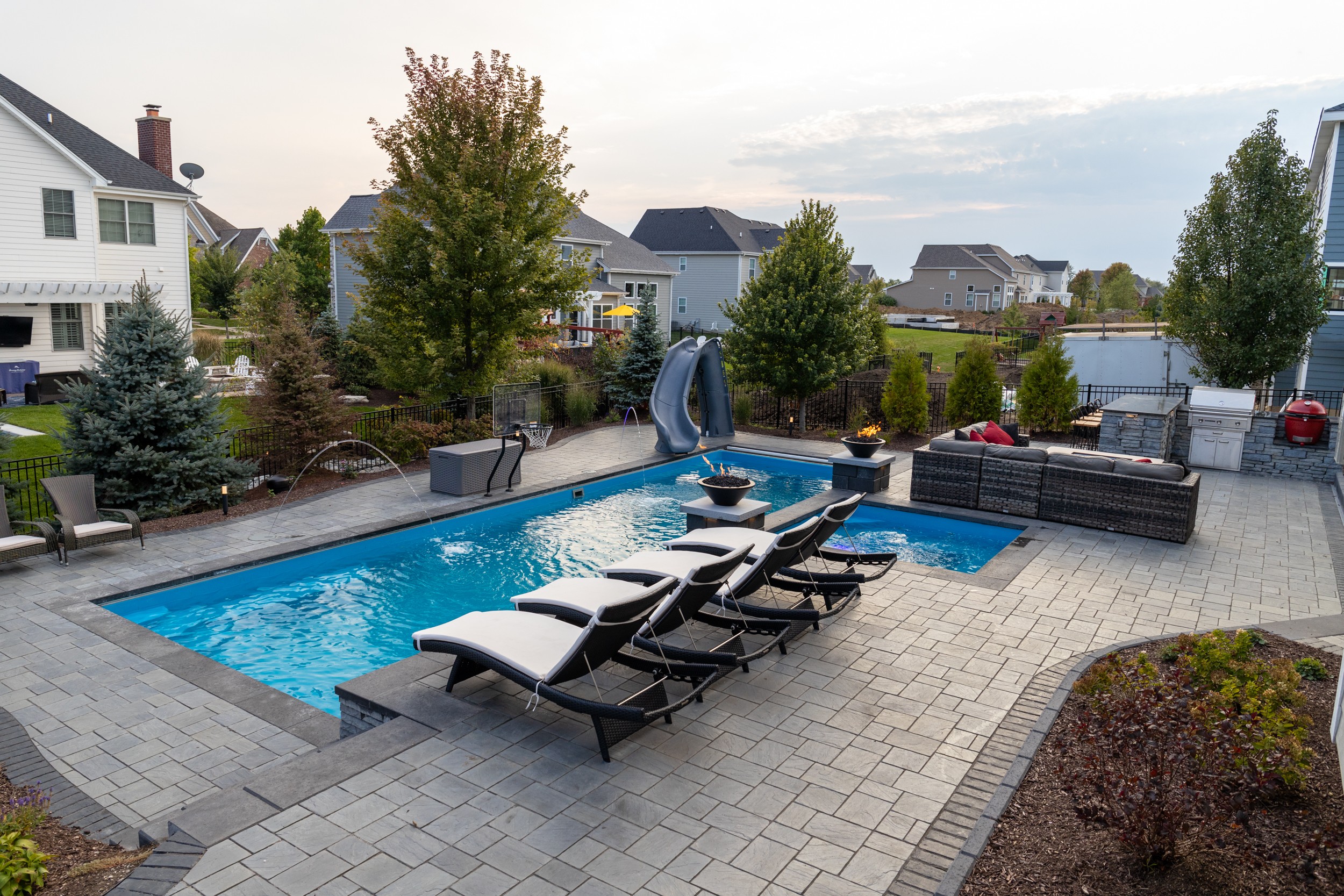“It was a different project from the start,” says Phil Copher, reflecting on when he first set foot in the client’s backyard. He had a clear vision of what the design concept should be right away, which doesn’t happen often.
The property was a blank slate where the pool would go, but it came with a good amount of elevation and a zoning restriction on how close the pool could be to the back of the property line.
“There was already an elevation established with an existing seating area and pavers, he says. “The rest was blank canvas.”
Copher was tasked with creating an entertainment space for a young, active family. The client asked for a pool and spa combination, fire feature, outdoor kitchen, lounge space and seating.
“I like elevation projects because they’re a challenge,” he says. “You’re using what’s there, and you’re creating something really cool when you’re done.”
He took advantage of the existing grade by elevating the spa 24 inches. To make all those grades work, he had to drop the top patio down from the home, using a small edging wall to do this. This allowed for an extra 7 inches to help with the grade.
The limited space meant Copher had to use every inch. To make the design work, an old patio was joined with a new one.
“It went from being an open backyard to now being completely full of hardscape,” Copher says.
A mix of dark and medium grays on the patio help draw attention to the bright blue pool and spa, making them the focal point of the space.
Although this design seemed meant to be, it almost didn’t happen. If the neighboring house had already been built, Copher explained, he probably wouldn’t have been able to get the fiberglass pool onto the property. The cost to move it would have been prohibitive.
“Once we got the pool in, they started excavation a month after and then we had no access. We got in before the other house got put in, so it worked out well,” he says.
Luckily, Copher’s vision fell into place.




