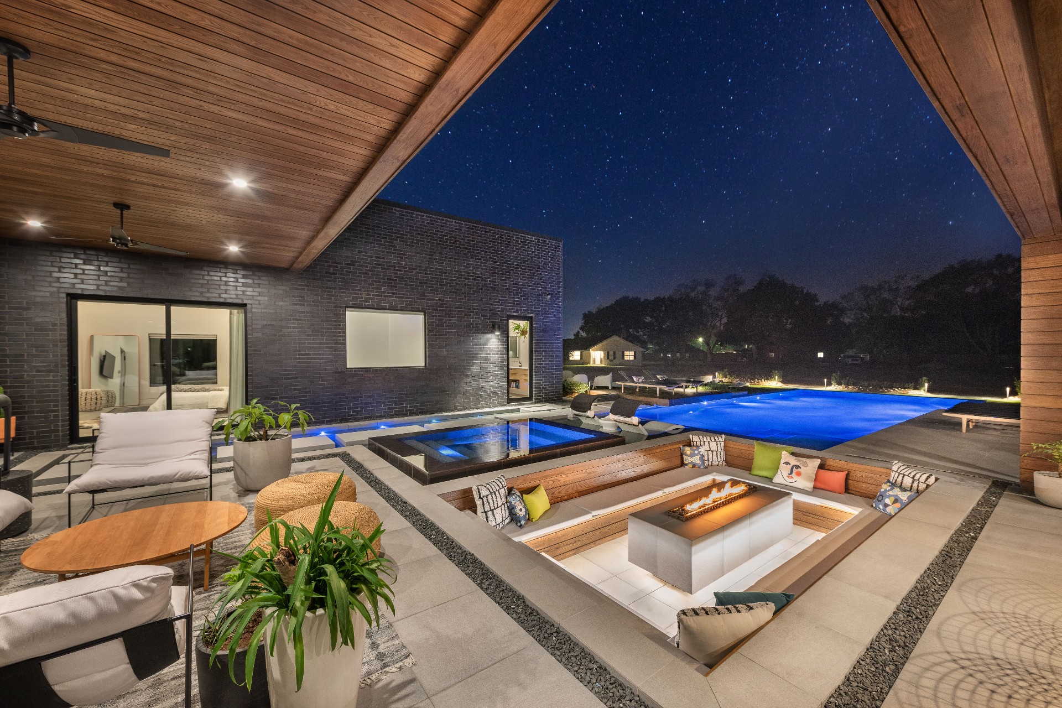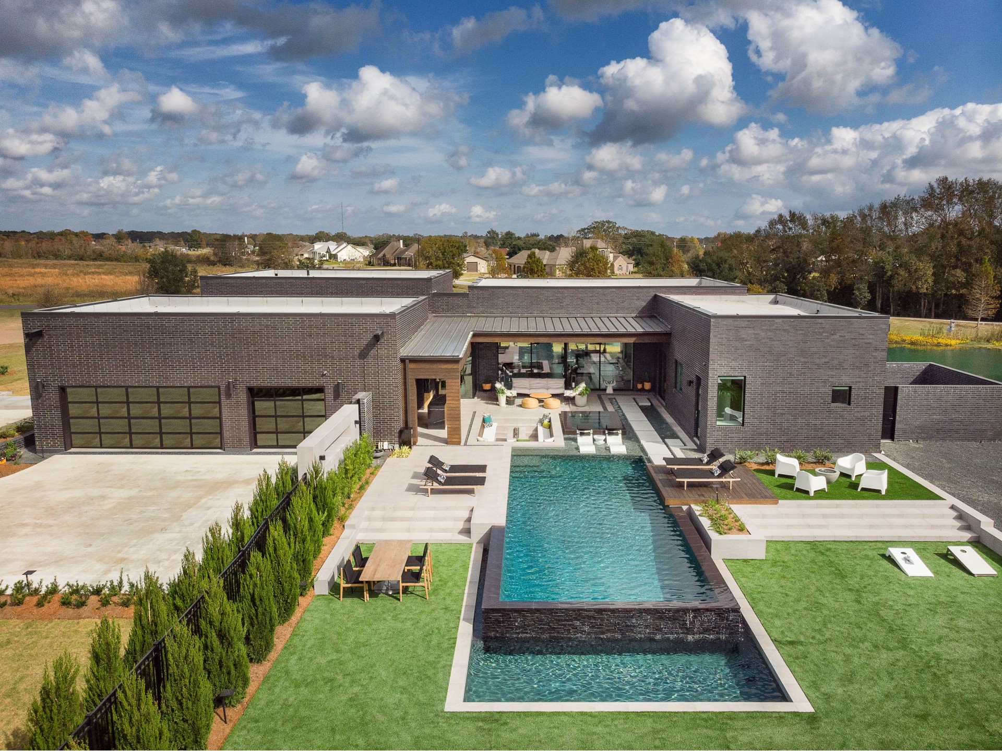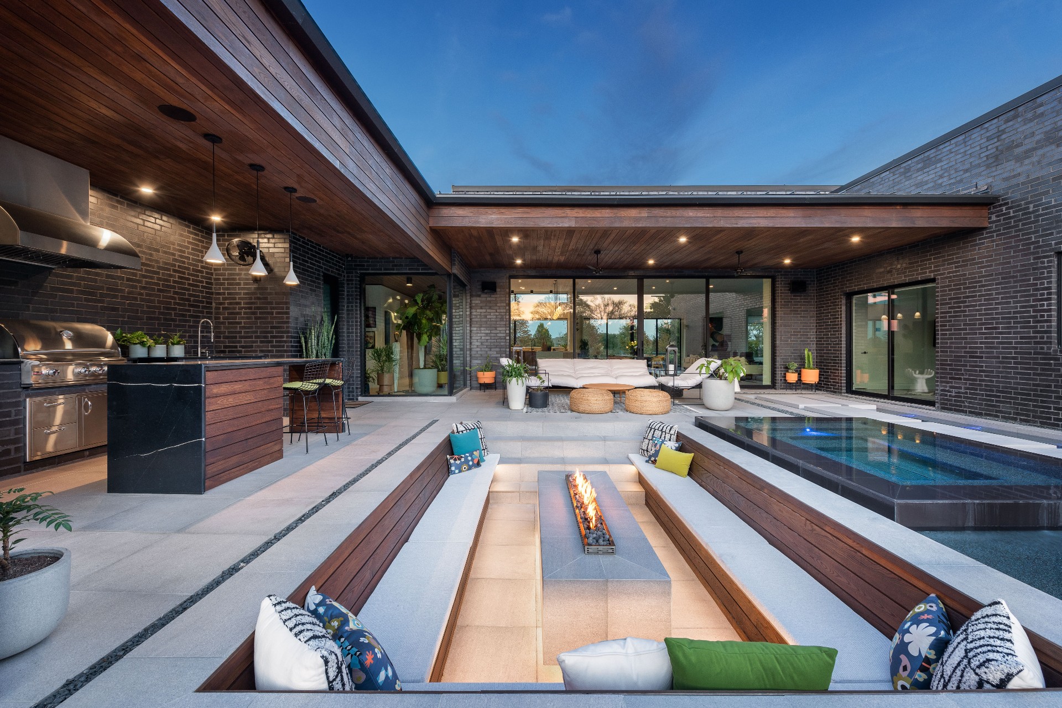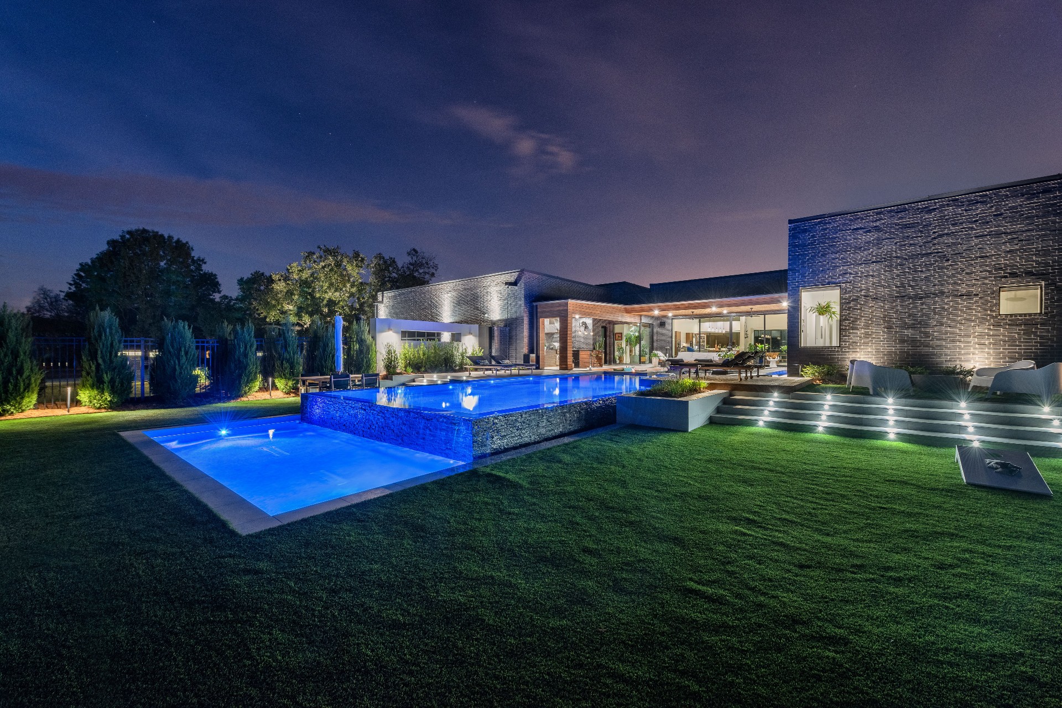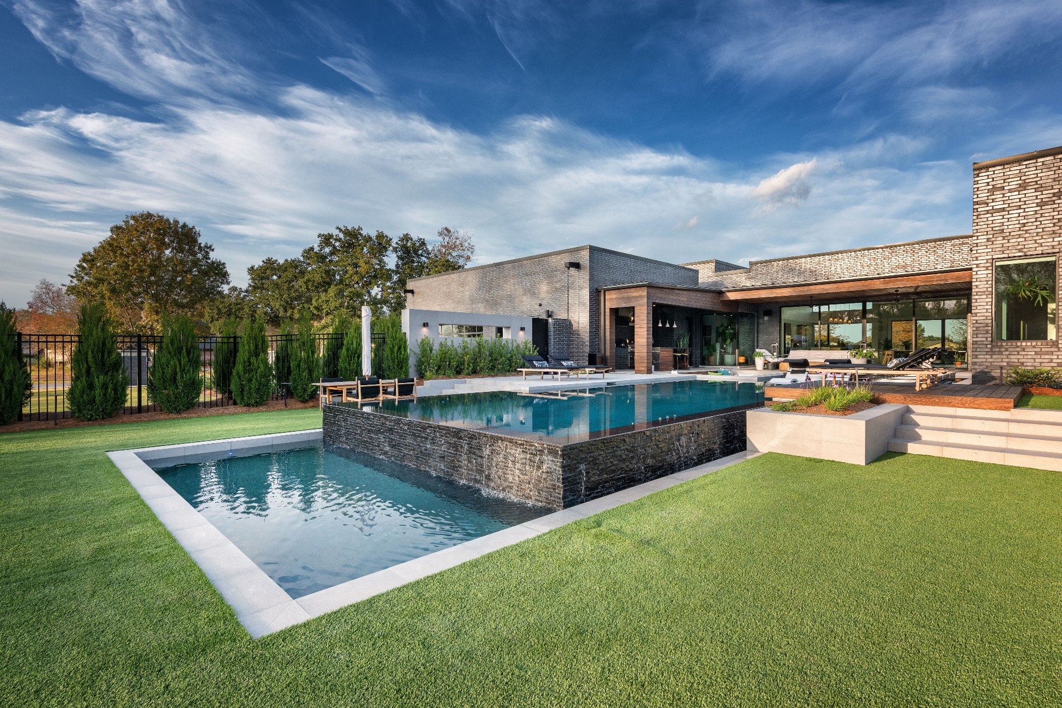Shane Leblanc, Principal
Selective Designs Covington, La.
Brandon Miller, Owner
Cajun Pools, Breaux Bridge, La.
Jimi Smith
When it came to architectural styling for their home and backyard, these clients wanted a little disruption in a region very much ruled by tradition.
“As far as the design, they wanted to stay as far away from Louisiana as possible,” says Brandon Miller, owner of Cajun Pools, in Breaux Bridge, La. “People still use a ton of brickwork and travertine [here], but she wanted to stay absolutely as far away from that as possible.”
The abode itself is covered in black sealed brick and black mortar, to create as monolithic a look as possible. Because the home and pool were designed and built at about the same time, the team was able to wrap the abode around the pool area, creating a U shape, then design it so that the pool foundation helped support the home.
Designer Shane LeBlanc wanted to enhance the view and create a sense of spaciousness. “As you walk through the home, I didn’t want it to be short and boxy, because the yard was short and boxy,” says the principal of Selective Designs by Shane LeBlanc, based in Covington, La..
To do this, he created something of an optical illusion. He set the pool perpendicular to the home to draw the eye outward along its length. Then he made the portion closer to the home a bit wider than the end of the pool.
“It’s really wide close to the house,” LeBlanc says. “We have stepping stones across the water, so it’s all showing visible water, especially inside. But as you go out, I made it more sleek, lean and narrow, which gives you a long-view perspective, makes the yard look a bit bigger.”
A wider body of water near the home, with stepping stones to walk across, creates the sense that the pool is built over water. This strategy also allowed the team to place high-use features, such as the spa and sunken fire pit, closer to the living quarters. That not only made these destinations more accessible and protected, under the covering. It just keeps these areas front-of-mind.
“You’re going to use it more because you’re going to see it more,” LeBlanc says.
The homeowners knew what materials they wanted, based off photos of other poolscapes. Some were hard to identify — either they were more obscure, or the photos weren’t great.
“With some of those materials, it was hard to make out if it was a natural or man-made stone, for instance,” Miller says.
If they could, they tracked down the original designers or builders of the projects. If not, Miller put out calls to professionals he communicates with on social media and other venues to find finishes that were the same or close.
For materials, the emphasis was largely placed on clean finishes. For the floating stepping stones, Miller wanted something in a larger format, that would not be interrupted by grout joints. When they couldn’t find something that worked perfectly, he arranged to have a local concrete contractor create what he likens to shoe box lids to place over the shotcrete columns supporting the step pads. A light texture was added to the tops for traction.
The back of the vanishing-edge wall is finished in a black split-face stone to meld with the modern house finishes while providing plenty of texture to foster water movement. The top of the wall is capped with a through-body black porcelain tile.
A gray porcelain tile is used on the deck, as well as the pool’s waterline.

