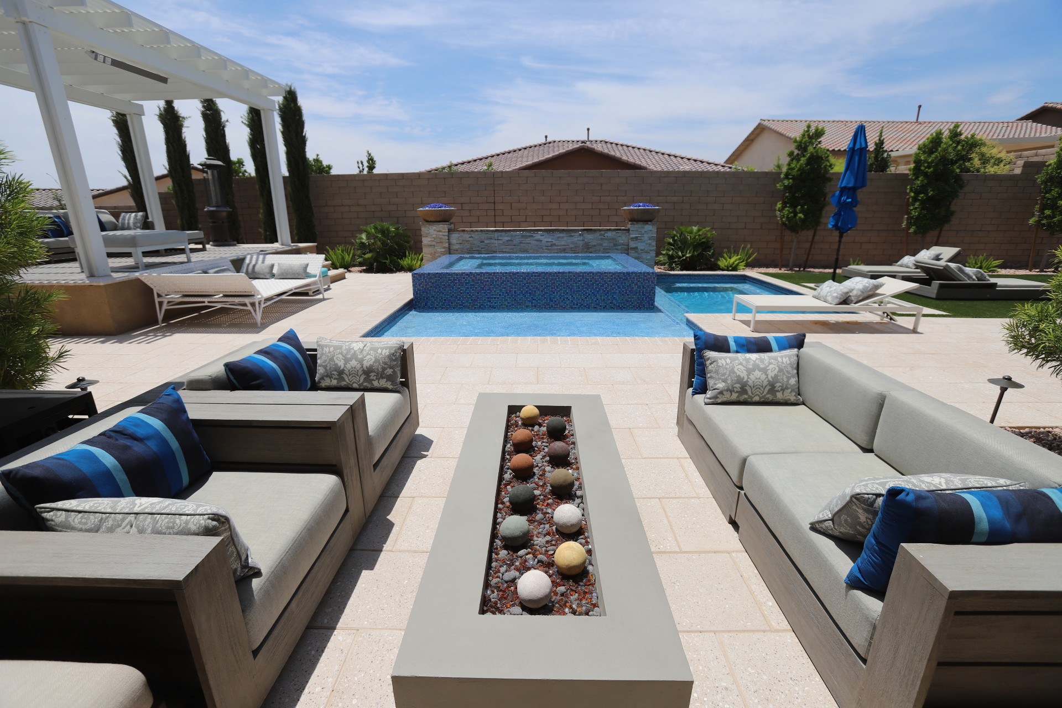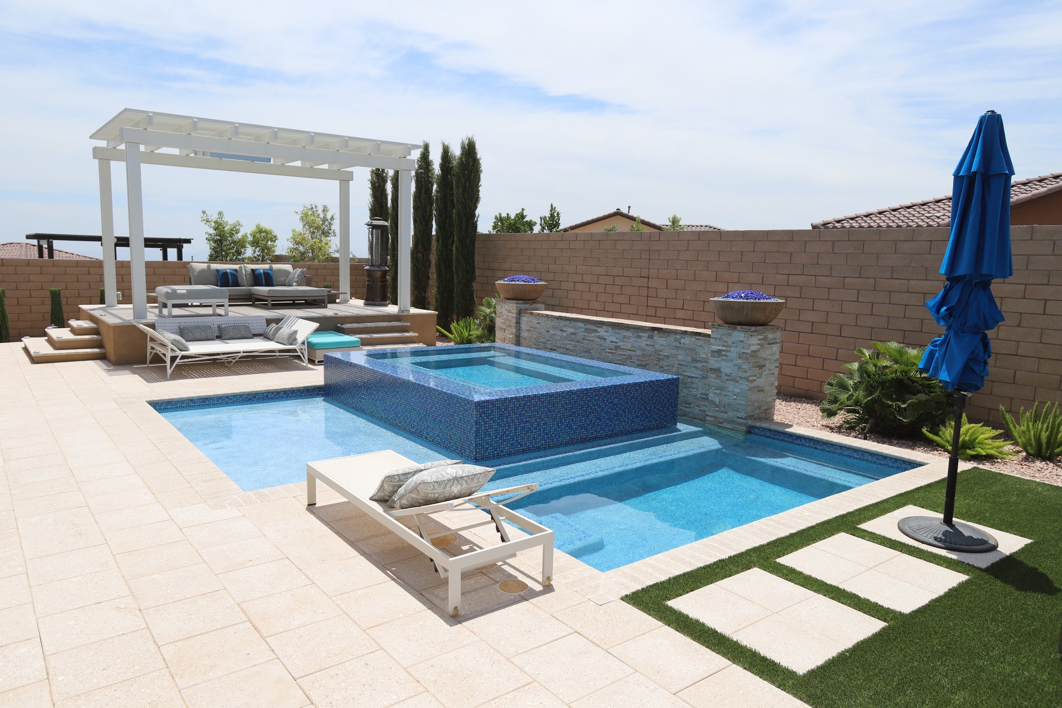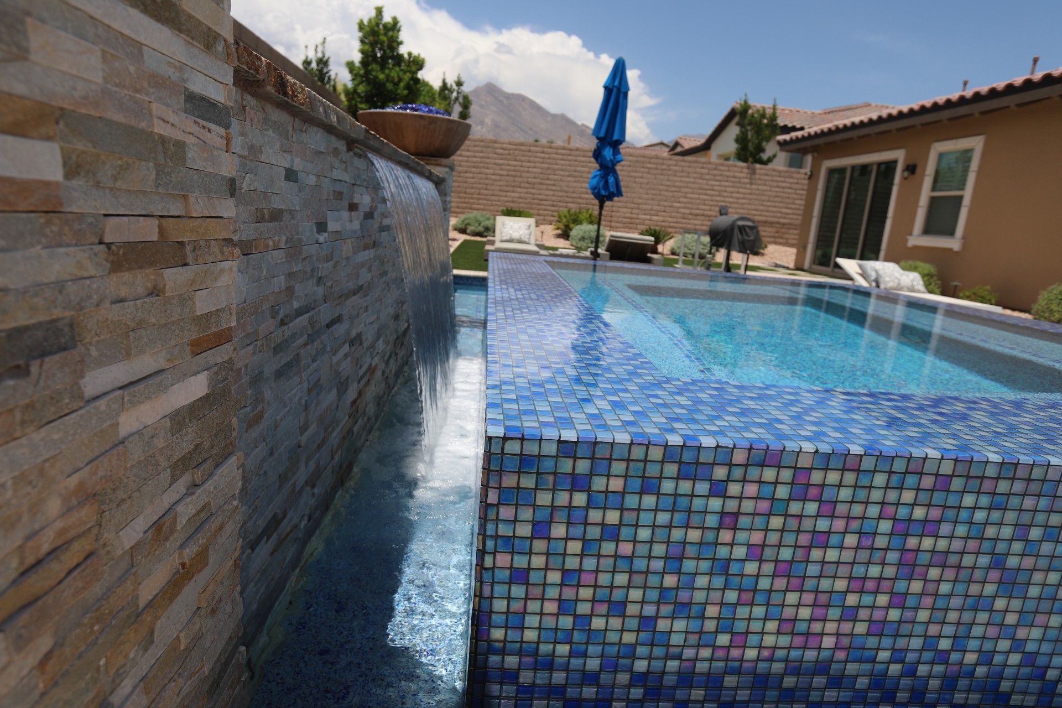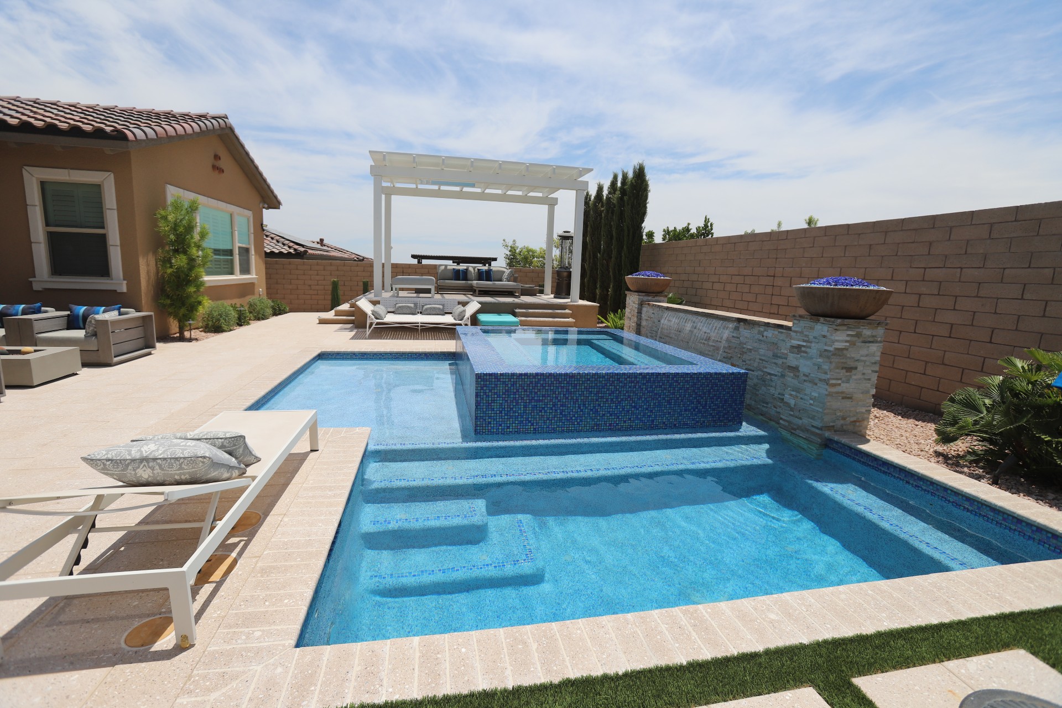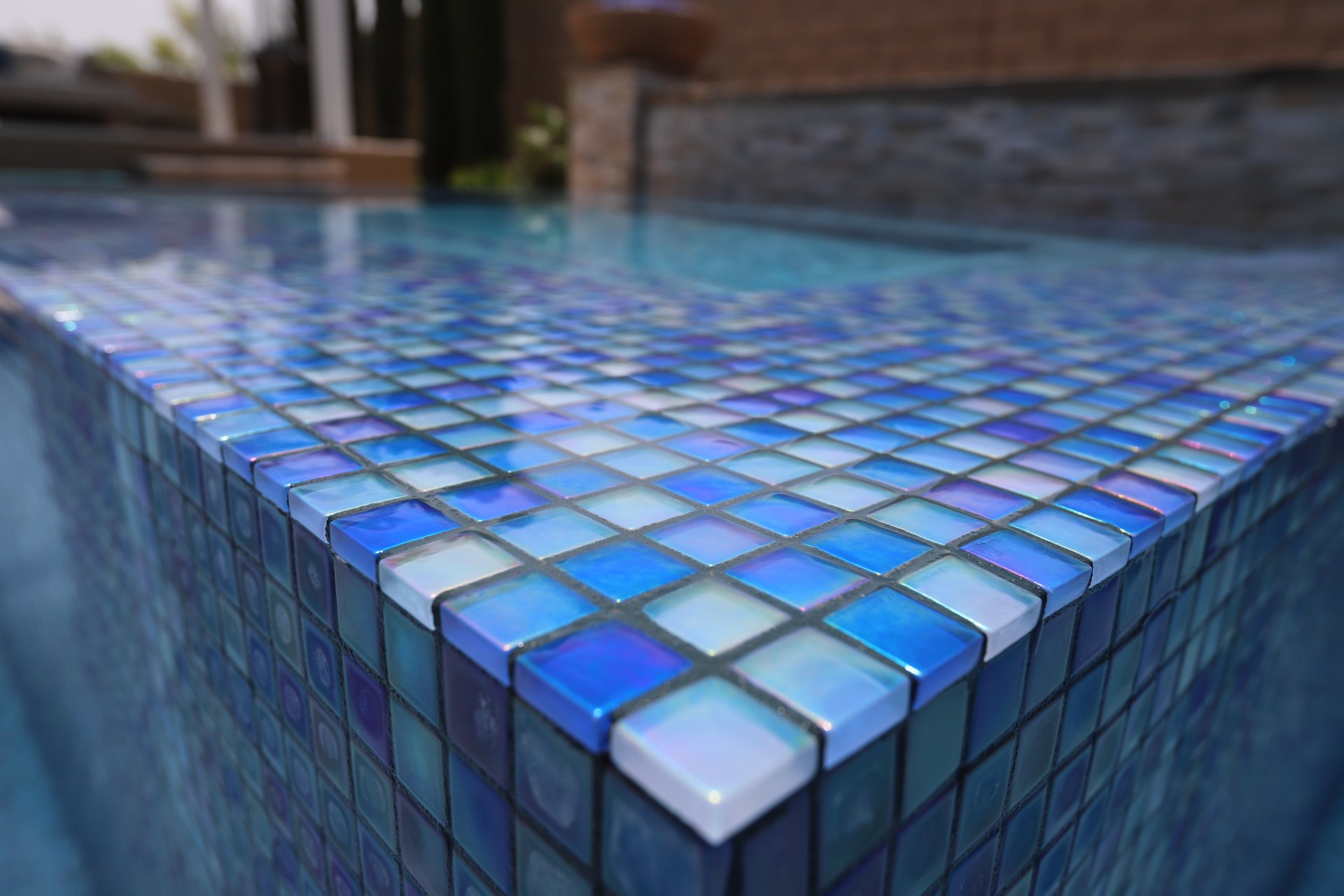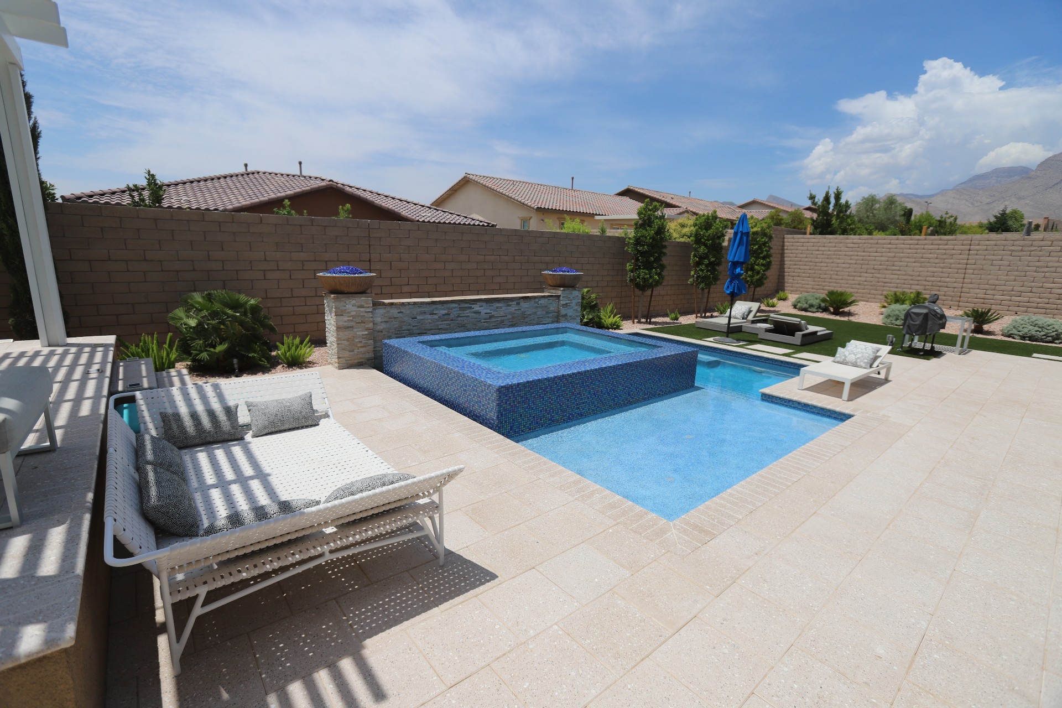Joseph Michael Vassallo, President
Joseph Anthony Vassallo, Vice President
Paragon Pools
Las Vegas
Mary Vail MBA Publicist
These homeowners did not seek a sprawling pool-scape that would encompass most of the backyard. Rather, they wanted a small, tightly focused spa and waterfeature to be viewed from the sliding glass door.
This father/son team of designer-builders obliged with a 7-by-10-foot elevated perimeter overflow spa. The spa’s outer wall is finished in a blue mosaic tile, inspired by the seashore, so it shimmers in the sun. The interior is finished in pebble.
The designers made the most of this small installation. While the spa undoubtedly serves as centerpiece, an accompanying sunshelf and 21-by-171/2-foot plunge pool are built into the spa’s catch basin for added functionality. Multiple seat heights in the spa and plunge pool accommodate various guests.
Behind the spa, a stacked-stone wall with sheet fall is bookended by two firebowls, providing a backdrop. On the practical side, it also helps conceal the yard’s brick perimeter wall. The designers made sure to space the wall and spa far enough apart so the sheet fall could flow without making contact with the perimeter overflow and potentially breaking its glass-like surface.
The design duo sought to include a mixture of textures to add visual heft to the space. In addition to the tile, pebble and stacked stone, the installation includes 18-by-18-inch pavers with a natural stone grain finish, medium-pile artificial turf, and a simulated wood grain finish pergola. The sand-blasted fire bowls contain chipped, jagged fire glass.
LED lights in the catch pool flicker as water trickles down the walls.
