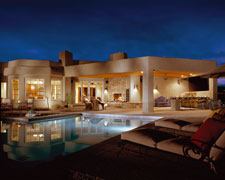This client made a request that many designers dread: Accompany this Peruvian-ruin-inspired home, featuring a zigzagging back facade, with a lap pool and racing lane.
“There’s nothing uglier than a big, 40-by-70-foot lap pool in the middle of the desert,” Deborah Malone says. “Here you’ve got a completely natural setting with all this vegetation in the background. How do you make this linear-shaped pool flow?”
She and Kevin decided to shape the pool in an “L,” so it wraps around the back of the home. “From every room in the house in that back section, you can see the pool,” Deborah says.
Then they dressed up both ends of the vessel with extra features. One side has a sun shelf for children to play on. On the other side, in full view of the master bedroom, sit a spillover spa, waterfeature and fire feature. Besides beautifying the area, it makes the spa more comfortable during cooler months by keeping the area warm, Deborah says.
To lessen the impact of the racing lane line, the Malones laid it out in a broken linear pattern and created it out of glass tile.
This still left them with a hard, straight pool wall right next to the zigzagging back of the house. To transition from one to the other, they used tumbled concrete pavers to follow the contours of the home for the first few courses before straightening out to follow the pool’s line.
As Deborah points out, “This is one way that you can have what your client wants” [traditional lap pool], “but get what you want,” [to integrate it with the house]. The texture of the material softened the deck and the deep tones of the Vermont bluestone coping, which was used throughout the house.
An outdoor entertainment area, which includes a fireplace and kitchen, serves as an ideal extension to the living room. The Malones tucked the kitchen away from view, just around the corner from the fireplace.
“There’s nothing beautiful about a barbecue,” Deborah says.



